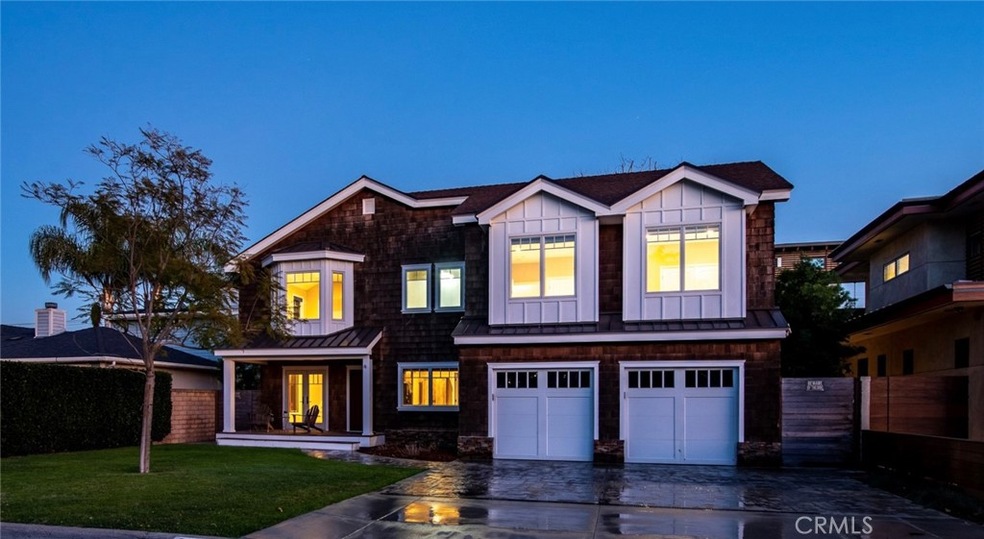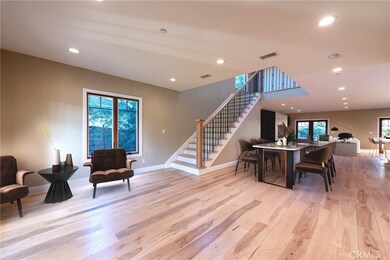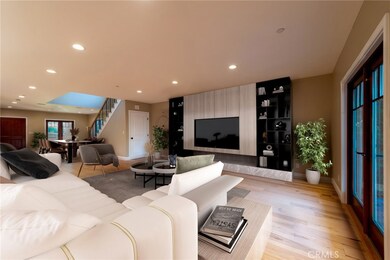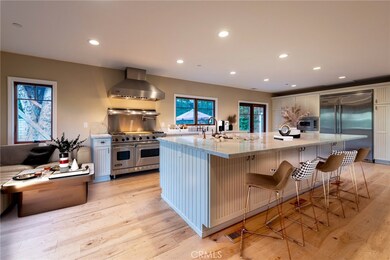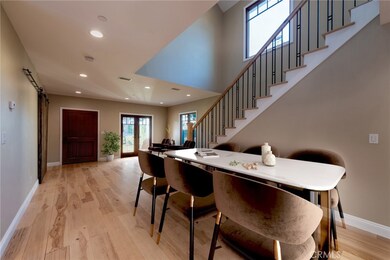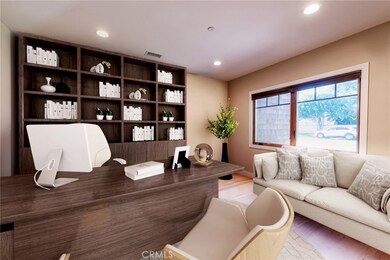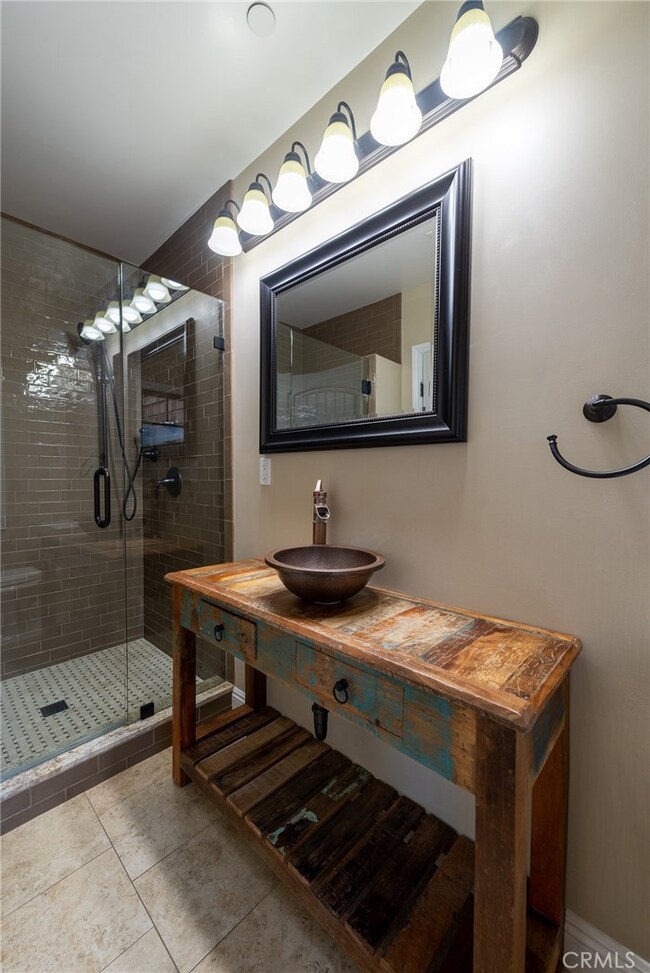
20352 Bayview Ave Newport Beach, CA 92660
Bayview NeighborhoodHighlights
- Filtered Pool
- Fishing
- Primary Bedroom Suite
- Mariners Elementary School Rated A
- RV Access or Parking
- 1-minute walk to Bayview Park
About This Home
As of May 2023Now available, this beautiful home in Upper Back Bay is truly a rare find. Surrounded by equestrian estates and just steps from the back bay, this home was recently remodeled in 2016 and exhibits superior craftsmanship with excellent attention to detail. Stepping into the open floor plan, it’s evident that this home is versatile and caters to a true Californian lifestyle. Whether it’s summer pool days in the backyard, gatherings in the large dining room, or working from home in the office, this home can do it all with timeless ease. Multiple French doors open up the entryway, dining room, family room, and kitchen to the outdoors providing maximum opportunity for entertainment and natural light. The massive kitchen boasts matching Viking stainless steel appliances, double sinks, abundant counter space on granite countertops, and plentiful storage. With 4 spacious bedrooms and 5 bathrooms, this home provides plenty of space for family and guests. As a rare amenity, every bedroom has an en suite bathroom. In addition, the upstairs laundry room makes doing laundry a breeze. French doors lead to a deck off of the spacious master suite. Enjoy the backyard as the ultimate entertainment space with a pool and spa, fire pit, barbecue, deck, and much more. Nearby award-winning schools and restaurants, world-class beaches and hiking trails, freeway access, and renowned shopping, this home offers the opportunity to take advantage of all the luxurious comforts Newport Beach has to offer.
Last Agent to Sell the Property
Max Freesemann
Kase Real Estate License #02124483 Listed on: 02/24/2021

Home Details
Home Type
- Single Family
Est. Annual Taxes
- $36,954
Year Built
- Built in 2015 | Remodeled
Lot Details
- 8,310 Sq Ft Lot
- Lawn
- Back and Front Yard
- Property is zoned R1
Parking
- 2 Car Attached Garage
- 2 Open Parking Spaces
- Parking Available
- Two Garage Doors
- RV Access or Parking
Interior Spaces
- 3,263 Sq Ft Home
- 2-Story Property
- Open Floorplan
- High Ceiling
- Ceiling Fan
- Skylights
- Recessed Lighting
- Double Pane Windows
- Drapes & Rods
- Blinds
- Bay Window
- French Doors
- Entryway
- Family Room Off Kitchen
- Living Room
- Dining Room
- Home Office
Kitchen
- Updated Kitchen
- Open to Family Room
- Double Oven
- Built-In Range
- Range Hood
- Microwave
- Freezer
- Dishwasher
- Kitchen Island
- Granite Countertops
- Built-In Trash or Recycling Cabinet
- Utility Sink
Bedrooms and Bathrooms
- 4 Bedrooms
- Primary Bedroom Suite
- Remodeled Bathroom
- 5 Full Bathrooms
- Dual Sinks
- Dual Vanity Sinks in Primary Bathroom
- Bathtub with Shower
- Walk-in Shower
- Exhaust Fan In Bathroom
Laundry
- Laundry Room
- Laundry on upper level
- Dryer
- Washer
Pool
- Filtered Pool
- Heated In Ground Pool
- Heated Spa
- In Ground Spa
- Fence Around Pool
- Pool Cover
Outdoor Features
- Balcony
- Deck
- Patio
- Outdoor Grill
- Porch
Location
- Property is near a park
Utilities
- Central Heating and Cooling System
- Water Heater
Listing and Financial Details
- Tax Lot 10
- Tax Tract Number 1501
- Assessor Parcel Number 43904203
Community Details
Overview
- No Home Owners Association
- Santa Ana Heights Residential Subdivision
- Foothills
- Mountainous Community
- Property is near a preserve or public land
Recreation
- Fishing
- Park
- Water Sports
- Horse Trails
- Hiking Trails
- Bike Trail
Ownership History
Purchase Details
Home Financials for this Owner
Home Financials are based on the most recent Mortgage that was taken out on this home.Purchase Details
Purchase Details
Home Financials for this Owner
Home Financials are based on the most recent Mortgage that was taken out on this home.Purchase Details
Home Financials for this Owner
Home Financials are based on the most recent Mortgage that was taken out on this home.Purchase Details
Purchase Details
Home Financials for this Owner
Home Financials are based on the most recent Mortgage that was taken out on this home.Purchase Details
Home Financials for this Owner
Home Financials are based on the most recent Mortgage that was taken out on this home.Purchase Details
Home Financials for this Owner
Home Financials are based on the most recent Mortgage that was taken out on this home.Purchase Details
Home Financials for this Owner
Home Financials are based on the most recent Mortgage that was taken out on this home.Purchase Details
Home Financials for this Owner
Home Financials are based on the most recent Mortgage that was taken out on this home.Purchase Details
Home Financials for this Owner
Home Financials are based on the most recent Mortgage that was taken out on this home.Purchase Details
Home Financials for this Owner
Home Financials are based on the most recent Mortgage that was taken out on this home.Purchase Details
Similar Homes in Newport Beach, CA
Home Values in the Area
Average Home Value in this Area
Purchase History
| Date | Type | Sale Price | Title Company |
|---|---|---|---|
| Grant Deed | $3,365,000 | Chicago Title Company | |
| Deed | -- | Tredway Lumsdaine & Doyle Llp | |
| Grant Deed | $2,300,000 | Chicago Title Company | |
| Interfamily Deed Transfer | -- | Orange Coast Title | |
| Interfamily Deed Transfer | -- | None Available | |
| Interfamily Deed Transfer | -- | None Available | |
| Grant Deed | $768,000 | Commonwealth | |
| Interfamily Deed Transfer | -- | Commonwealth | |
| Interfamily Deed Transfer | -- | Southland Title Of San Diego | |
| Interfamily Deed Transfer | -- | North American Title | |
| Interfamily Deed Transfer | -- | -- | |
| Interfamily Deed Transfer | -- | First American Title Co | |
| Interfamily Deed Transfer | -- | Fidelity National Title Ins | |
| Interfamily Deed Transfer | -- | -- |
Mortgage History
| Date | Status | Loan Amount | Loan Type |
|---|---|---|---|
| Open | $2,865,000 | New Conventional | |
| Previous Owner | $1,840,000 | New Conventional | |
| Previous Owner | $400,000 | Credit Line Revolving | |
| Previous Owner | $1,275,000 | Adjustable Rate Mortgage/ARM | |
| Previous Owner | $1,100,000 | Adjustable Rate Mortgage/ARM | |
| Previous Owner | $185,600 | Credit Line Revolving | |
| Previous Owner | $633,600 | New Conventional | |
| Previous Owner | $614,400 | Purchase Money Mortgage | |
| Previous Owner | $200,000 | Unknown | |
| Previous Owner | $500,000 | Purchase Money Mortgage | |
| Previous Owner | $350,000 | New Conventional | |
| Previous Owner | $190,000 | No Value Available | |
| Previous Owner | $77,500 | Unknown | |
| Previous Owner | $55,500 | No Value Available |
Property History
| Date | Event | Price | Change | Sq Ft Price |
|---|---|---|---|---|
| 05/05/2023 05/05/23 | Sold | $3,365,000 | +3.5% | $1,031 / Sq Ft |
| 03/08/2023 03/08/23 | Pending | -- | -- | -- |
| 03/02/2023 03/02/23 | For Sale | $3,250,000 | +41.3% | $996 / Sq Ft |
| 05/04/2021 05/04/21 | Sold | $2,300,000 | -10.2% | $705 / Sq Ft |
| 02/24/2021 02/24/21 | For Sale | $2,560,000 | 0.0% | $785 / Sq Ft |
| 12/11/2018 12/11/18 | Rented | $8,000 | +1.3% | -- |
| 12/03/2018 12/03/18 | Price Changed | $7,900 | -3.7% | $2 / Sq Ft |
| 10/26/2018 10/26/18 | For Rent | $8,200 | -- | -- |
Tax History Compared to Growth
Tax History
| Year | Tax Paid | Tax Assessment Tax Assessment Total Assessment is a certain percentage of the fair market value that is determined by local assessors to be the total taxable value of land and additions on the property. | Land | Improvement |
|---|---|---|---|---|
| 2024 | $36,954 | $3,432,300 | $2,490,080 | $942,220 |
| 2023 | $25,798 | $2,392,920 | $1,555,997 | $836,923 |
| 2022 | $25,342 | $2,346,000 | $1,525,487 | $820,513 |
| 2021 | $17,300 | $1,583,562 | $828,850 | $754,712 |
| 2020 | $17,120 | $1,567,325 | $820,351 | $746,974 |
| 2019 | $16,757 | $1,536,594 | $804,266 | $732,328 |
| 2018 | $16,420 | $1,506,465 | $788,496 | $717,969 |
| 2017 | $16,134 | $1,476,927 | $773,035 | $703,892 |
| 2016 | $11,162 | $1,008,353 | $757,878 | $250,475 |
| 2015 | $9,432 | $839,355 | $746,494 | $92,861 |
| 2014 | $8,532 | $758,000 | $673,032 | $84,968 |
Agents Affiliated with this Home
-
Summer Perry

Seller's Agent in 2023
Summer Perry
Compass
(949) 375-9074
2 in this area
129 Total Sales
-
Jessica Bailey

Seller Co-Listing Agent in 2023
Jessica Bailey
Compass
(949) 280-7135
1 in this area
52 Total Sales
-
Kate Paulino
K
Buyer's Agent in 2023
Kate Paulino
Compass
(714) 313-4698
2 in this area
37 Total Sales
-
Stephanie Lowe
S
Buyer Co-Listing Agent in 2023
Stephanie Lowe
Compass
(949) 933-5863
1 in this area
84 Total Sales
-
M
Seller's Agent in 2021
Max Freesemann
Kase Real Estate
-
Daniel Fraijo

Seller's Agent in 2018
Daniel Fraijo
REALTY MASTERS & ASSOCIATES
(626) 665-3082
17 Total Sales
Map
Source: California Regional Multiple Listing Service (CRMLS)
MLS Number: OC21038416
APN: 439-042-03
- 20391 Bayview Ave
- 20282 Bayview Ave
- 57 Shearwater Place
- 2401 Orchid Hill Place
- 20171 Bayview Ave
- 20261 Orchid St
- 2321 Mesa Dr
- 29 Baycrest Ct Unit 16
- 2262 Orchard Dr
- 20391 SW Cypress St
- 20431 SW Cypress St
- 20301 SW Cypress St
- 2173 Orchard Dr
- 20462 SW Birch St
- 3167 Corte Portofino
- 2901 Quedada
- 403 Vista Parada
- 2654 Vista Ornada
- 520 Cancha
- 3121 Corte Linda
