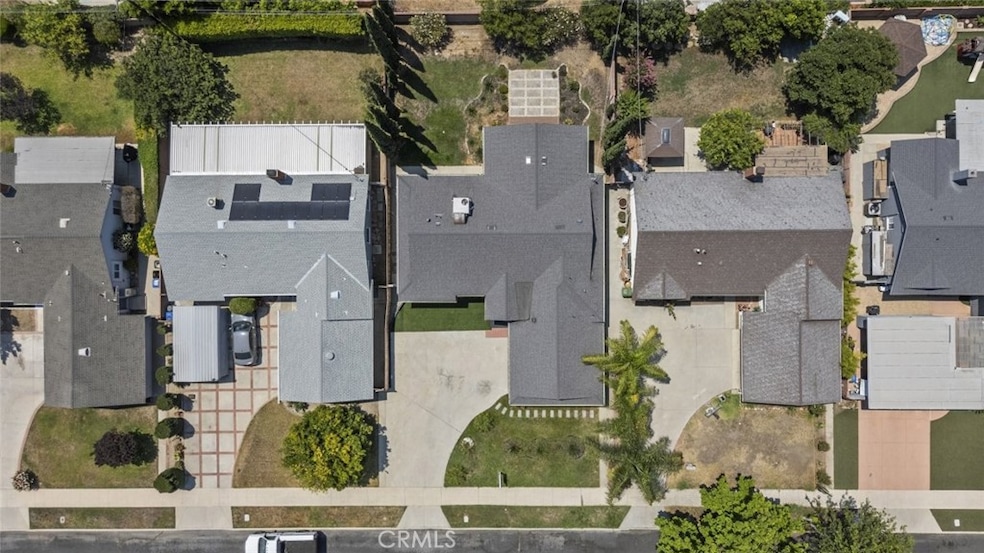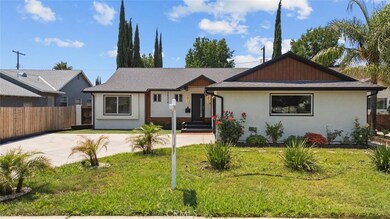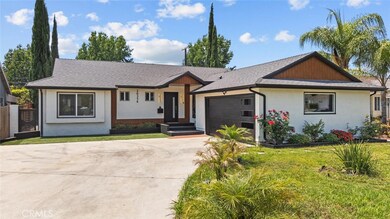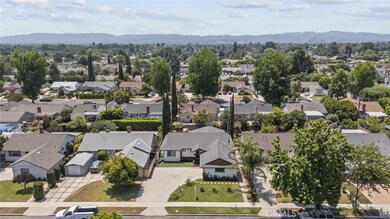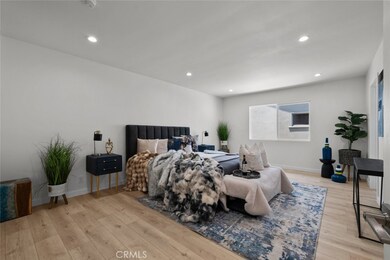
20356 Gresham St Winnetka, CA 91306
Highlights
- Main Floor Bedroom
- Quartz Countertops
- Eat-In Kitchen
- Valley Academy of Arts & Sciences Rated A-
- No HOA
- Patio
About This Home
If you’re looking for your dream home, here it is—you’re in the right place! Welcome to this beautifully remodeled residence that seamlessly blends modern elegance with cozy comfort. Upon entering, you’ll find an open-concept living space bathed in natural light, courtesy of large windows framing stunning views of the surrounding landscape. The kitchen is a chef's paradise, featuring sleek, brand-new stainless steel appliances, a spacious island with quartz countertops, and stylish cabinetry that offers ample storage. Whether preparing a family meal or entertaining friends, this kitchen is designed for both functionality and style. The living area flows effortlessly into a charming dining space, perfect for gatherings with warm tones and contemporary finishes. Retreat to the spacious bedrooms, each designed for comfort and relaxation. Large windows create a peaceful atmosphere by letting in plenty of light. The master suite boasts an en-suite bathroom with modern fixtures and a spacious walk-in shower. Venture outside to discover a private backyard oasis, ideal for summer barbecues or quiet evenings under the stars. With meticulously landscaped gardens and a patio area, it’s the perfect spot for outdoor living. Every detail in this home has been thoughtfully considered, from energy-efficient lighting to stylish flooring. Experience the perfect blend of modern amenities and timeless charm in this stunning, light-filled residence!
Listing Agent
JohnHart Real Estate Brokerage Phone: 818-802-2445 License #01895379 Listed on: 07/17/2025
Home Details
Home Type
- Single Family
Est. Annual Taxes
- $4,774
Year Built
- Built in 1956
Lot Details
- 7,501 Sq Ft Lot
- Back and Front Yard
- Density is up to 1 Unit/Acre
- Property is zoned LARS
Parking
- 2 Car Garage
Interior Spaces
- 1,850 Sq Ft Home
- 1-Story Property
- Family Room
- Storage
- Laundry Room
Kitchen
- Eat-In Kitchen
- Quartz Countertops
- Pots and Pans Drawers
Bedrooms and Bathrooms
- 4 Main Level Bedrooms
- Walk-in Shower
Outdoor Features
- Patio
- Exterior Lighting
Additional Features
- Suburban Location
- Central Heating and Cooling System
Listing and Financial Details
- Security Deposit $5,000
- 12-Month Minimum Lease Term
- Available 7/15/25
- Tax Lot 97
- Tax Tract Number 21244
- Assessor Parcel Number 2781003020
Community Details
Overview
- No Home Owners Association
Pet Policy
- Call for details about the types of pets allowed
Map
About the Listing Agent
Rachel's Other Listings
Source: California Regional Multiple Listing Service (CRMLS)
MLS Number: SR25159102
APN: 2781-003-020
- 8853 Fullbright Ave
- 8856 Fullbright Ave
- 20406 Londelius St
- 8600 Mason Ave
- 8527 Casaba Ave
- 8755 Penfield Ave
- 20541 Rodax St
- 19945 Gresham St
- 20630 Chase St
- 8401 Fullbright Ave
- 8450 Limerick Ave
- 20830 Parthenia St
- 8467 Penfield Ave
- 19828 Acre St
- 19928 Chase St Unit 2
- 20716 Community St
- 20930 Parthenia St Unit 206
- 20930 Parthenia St Unit 216
- 20328 Roscoe Blvd
- 20428 Roscoe Blvd
- 8856 Casaba Ave
- 8607 Delco Ave
- 8547 Keokuk Ave
- 20033 Parthenia St
- 20751 Parthenia St
- 20738 Bryant St
- 8470 Winnetka Ave
- 20830 Parthenia St
- 8700 De Soto Ave
- 8620 Lubao Ave
- 20918 Gresham St
- 20909-20929 Parthenia St
- 9254 Winnetka Ave
- 8609 De Soto Ave
- 20617 Schoenborn St
- 8561 De Soto Ave
- 20957 Bryant St
- 20651 Roscoe Blvd Unit B
- 8735 Independence Ave
- 19738 Gresham St
