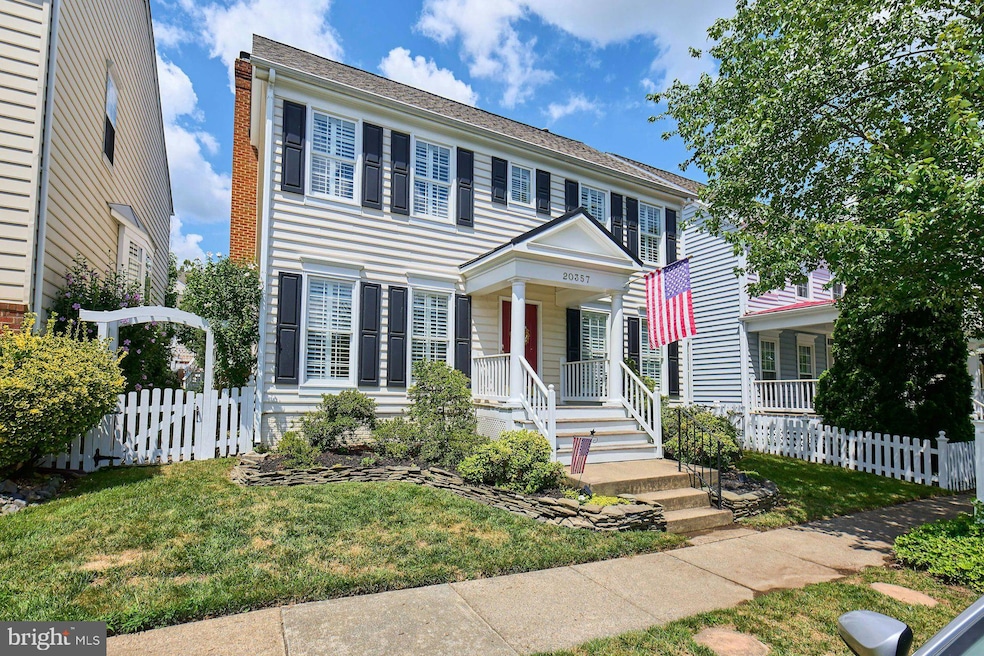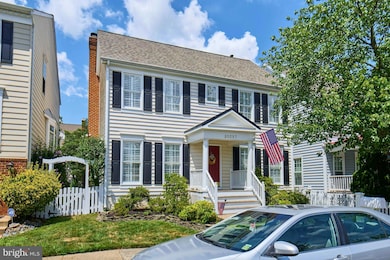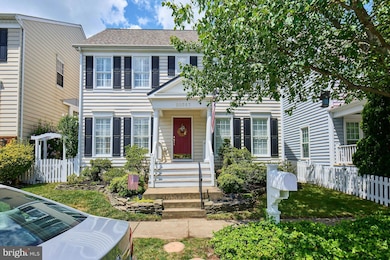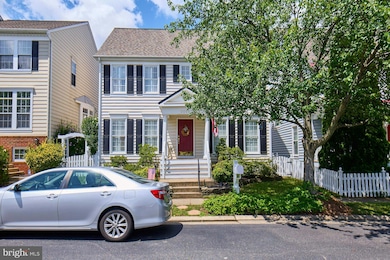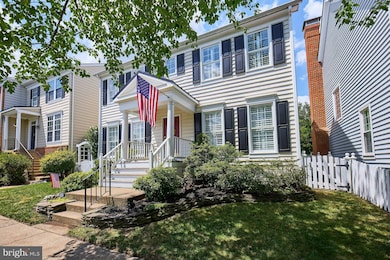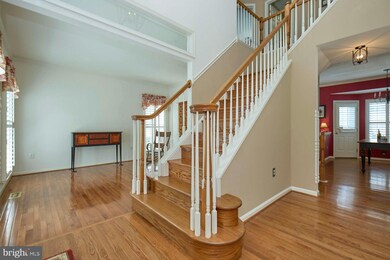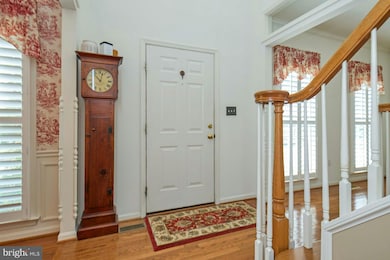
20357 Hartwell St Ashburn, VA 20147
Estimated payment $5,232/month
Highlights
- Very Popular Property
- Carriage House
- Recreation Room
- Belmont Station Elementary School Rated A-
- Deck
- 2-minute walk to Belmont Greene Founder's Park
About This Home
Open Houses Sat & Sun 7/26-27 1-3pm! Rarely Available Belmont Greene Colonial with Detached 2 Car Carriage House with huge unfinished 2nd floor. Hardwood Floors throughout most of the house, upper two levels both stairs and parts of the lower level! Beautiful Plantation Shutters on the Windows throughout the house! Three Bedrooms Up with 2 Remodeled Baths with Granite Vanity Tops. Finished Lower Level with Rec Rm, Den/guest room, Full Bath, Storage Room and Craft Rm/Workshop. New Roof 2023, Updated HVAC approx 2022, Water Heater about 2020 and all updated appliances including a GE Profile French Door Refrigerator. Family Room off Kitchen with Wood Burning Masonry Fireplace. Large Deck off Kitchen and Mud Room with Electric Awning to keep you shaded. The Amazing Garage has a 220 plug and outside stairs lead to the Unfinished room above the Garage (Future Au Pair/In Law Suite ?) Wonderful Belmont Greene Community with Charming Parks, Swimming Pool, Tennis Court and Tot Lots. Mostly vacant but still Owner Occupied. Please be considerate. Make appointments on Showing Time.
Open House Schedule
-
Saturday, July 26, 20251:00 to 3:00 pm7/26/2025 1:00:00 PM +00:007/26/2025 3:00:00 PM +00:00Just listed and full of charm! Rarely available Belmont Greene Colonial with Detached 2 Car Carriage house with full walk up attic waiting for finishing.Add to Calendar
-
Sunday, July 27, 20251:00 to 3:00 pm7/27/2025 1:00:00 PM +00:007/27/2025 3:00:00 PM +00:00First weekend on market! Come on buy! Beautiful updated home!Add to Calendar
Home Details
Home Type
- Single Family
Est. Annual Taxes
- $6,365
Year Built
- Built in 1994
Lot Details
- 4,792 Sq Ft Lot
- Landscaped
- Extensive Hardscape
- No Through Street
- Back Yard Fenced
- Property is in good condition
- Property is zoned PDH3
HOA Fees
- $137 Monthly HOA Fees
Parking
- 2 Car Detached Garage
- Rear-Facing Garage
- Garage Door Opener
Home Design
- Carriage House
- Colonial Architecture
- Vinyl Siding
- Concrete Perimeter Foundation
Interior Spaces
- Property has 3 Levels
- Cathedral Ceiling
- Ceiling Fan
- Recessed Lighting
- Wood Burning Fireplace
- Awning
- Mud Room
- Family Room Off Kitchen
- Living Room
- Formal Dining Room
- Den
- Recreation Room
- Hobby Room
- Storage Room
- Finished Basement
- Basement Fills Entire Space Under The House
Kitchen
- Eat-In Kitchen
- Gas Oven or Range
- Self-Cleaning Oven
- Built-In Microwave
- Ice Maker
- Dishwasher
- Kitchen Island
- Upgraded Countertops
- Disposal
Flooring
- Wood
- Carpet
Bedrooms and Bathrooms
- 3 Bedrooms
- En-Suite Primary Bedroom
- En-Suite Bathroom
- Walk-In Closet
- Walk-in Shower
Laundry
- Laundry on main level
- Dryer
- Washer
Outdoor Features
- Deck
- Exterior Lighting
- Porch
Schools
- Belmont Station Elementary School
- Trailside Middle School
- Stone Bridge High School
Utilities
- Forced Air Heating and Cooling System
- Natural Gas Water Heater
- Phone Available
Listing and Financial Details
- Tax Lot 112
- Assessor Parcel Number 152199940000
Community Details
Overview
- Association fees include common area maintenance, pool(s), snow removal, trash
- Belmont Greene HOA
- Belmont Greene Subdivision, Hampton Floorplan
Amenities
- Picnic Area
- Common Area
- Community Center
- Party Room
Recreation
- Tennis Courts
- Community Basketball Court
- Volleyball Courts
- Community Playground
- Community Pool
Map
Home Values in the Area
Average Home Value in this Area
Tax History
| Year | Tax Paid | Tax Assessment Tax Assessment Total Assessment is a certain percentage of the fair market value that is determined by local assessors to be the total taxable value of land and additions on the property. | Land | Improvement |
|---|---|---|---|---|
| 2024 | $6,365 | $735,840 | $268,600 | $467,240 |
| 2023 | $6,074 | $694,180 | $268,600 | $425,580 |
| 2022 | $5,686 | $638,830 | $248,600 | $390,230 |
| 2021 | $5,701 | $581,710 | $218,600 | $363,110 |
| 2020 | $5,658 | $546,700 | $199,100 | $347,600 |
| 2019 | $5,270 | $504,260 | $155,500 | $348,760 |
| 2018 | $5,162 | $475,750 | $155,500 | $320,250 |
| 2017 | $5,090 | $452,410 | $155,500 | $296,910 |
| 2016 | $5,068 | $442,590 | $0 | $0 |
| 2015 | $5,105 | $294,300 | $0 | $294,300 |
| 2014 | $5,012 | $278,480 | $0 | $278,480 |
Property History
| Date | Event | Price | Change | Sq Ft Price |
|---|---|---|---|---|
| 07/23/2025 07/23/25 | For Rent | $3,400 | 0.0% | -- |
| 07/22/2025 07/22/25 | For Sale | $825,000 | -- | $341 / Sq Ft |
Purchase History
| Date | Type | Sale Price | Title Company |
|---|---|---|---|
| Deed | $187,068 | -- | |
| Deed | $269,500 | -- |
Mortgage History
| Date | Status | Loan Amount | Loan Type |
|---|---|---|---|
| Open | $297,000 | New Conventional | |
| Closed | $187,000 | No Value Available |
Similar Homes in Ashburn, VA
Source: Bright MLS
MLS Number: VALO2103038
APN: 152-19-9940
- 20351 Bowfonds St
- 20323 Bowfonds St
- 43030 Old Gallivan Terrace
- 43048 Zander Terrace
- 20257 Macglashan Terrace
- 43034 Chesterton St
- 20208 Nightwatch St
- 20230 Macglashan Terrace Unit 2107
- 42823 Burrell Square
- 43157 Tall Pines Ct
- 43069 Pony Truck Terrace
- 20660 Sibbald Square
- 20657 Maitland Terrace
- 43076 Stonecottage Place
- 20069 Forest Farm Ln
- 42761 Hay Rd
- 20582 Geddes Terrace
- 42649 Hearford Ln
- 42703 Wardlaw Terrace
- 20464 Walsheid Terrace
- 20353 Bowfonds St
- 42991 Chesterton St
- 42797 Burrell Square
- 20631 Sibbald Square
- 20659 Maitland Terrace
- 42731 Telford Terrace
- 42735 Telford Terrace
- 20683 Erskine Terrace
- 20702 Erskine Terrace
- 20727 Citation Dr
- 42775 Generation Dr
- 43168 Wintergrove Dr
- 43229 Bent Twig Terrace
- 20421 Trails End Terrace
- 20032 Blackwolf Run Place
- 20798 Yeats Square
- 20157 Bandon Dunes Ct
- 43340 Julie Martin Ct
- 43263 Somerset Hills Terrace
- 43206 Somerset Hills Terrace
