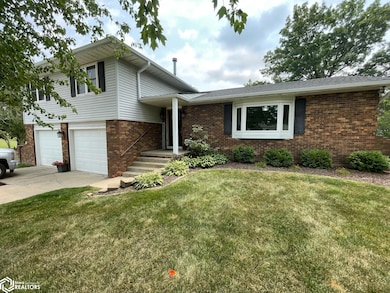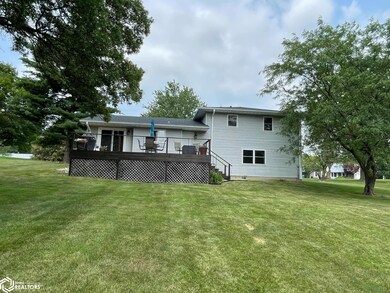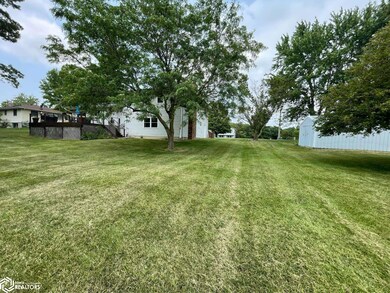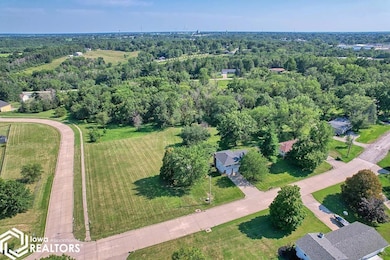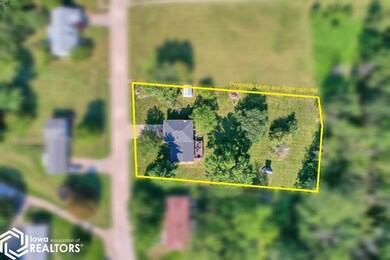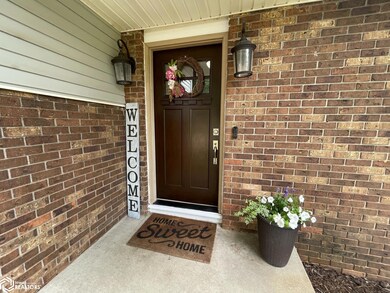
20358 E Terra Vista Centerville, IA 52544
Highlights
- 1 Fireplace
- Living Room
- Dining Room
- 2 Car Attached Garage
- Forced Air Heating and Cooling System
- Family Room
About This Home
As of November 2024This beautiful 4 bedroom, 2 bath home is nestled on a serene city street, boasts a sprawling lot of over an acre adorned with fruit trees in the backyard. From the expansive back deck, you'll enjoy stunning views, perfect for entertaining. The open kitchen floor plan with large kitchen island and beautiful cabinetry is equipped with a complete stainless steel appliance package. Upgrades abound throughout the home, including exquisite tile work in the bathrooms, with the primary bedroom featuring a custom-built tile shower. The main living areas showcase engineered wood floors, large newer windows for lots of natural light and flooring is complemented by coordinating carpet in all the bedrooms. Laundry is on the main level. The lower level offers a spacious family room with a cozy wood fireplace. You have a large basement perfect for extra space and storage. The large two-car garage provides additional work space. NEW ROOF 2023, Furnace and AC 2015. This home is meticulous so set up your showing today!
Home Details
Home Type
- Single Family
Est. Annual Taxes
- $4,890
Year Built
- Built in 1974
Parking
- 2 Car Attached Garage
Home Design
- Vinyl Siding
Interior Spaces
- 2,100 Sq Ft Home
- 2-Story Property
- 1 Fireplace
- Family Room
- Living Room
- Dining Room
- Finished Basement
Bedrooms and Bathrooms
- 4 Bedrooms
Additional Features
- 0.9 Acre Lot
- Forced Air Heating and Cooling System
Listing and Financial Details
- Homestead Exemption
Ownership History
Purchase Details
Home Financials for this Owner
Home Financials are based on the most recent Mortgage that was taken out on this home.Purchase Details
Home Financials for this Owner
Home Financials are based on the most recent Mortgage that was taken out on this home.Similar Homes in Centerville, IA
Home Values in the Area
Average Home Value in this Area
Purchase History
| Date | Type | Sale Price | Title Company |
|---|---|---|---|
| Warranty Deed | -- | None Listed On Document | |
| Warranty Deed | $250,000 | None Listed On Document | |
| Special Warranty Deed | -- | None Available |
Mortgage History
| Date | Status | Loan Amount | Loan Type |
|---|---|---|---|
| Previous Owner | $200,000 | New Conventional | |
| Previous Owner | $129,000 | New Conventional | |
| Previous Owner | $145,800 | New Conventional | |
| Previous Owner | $71,000 | New Conventional | |
| Previous Owner | $108,279 | VA | |
| Previous Owner | $93,500 | New Conventional |
Property History
| Date | Event | Price | Change | Sq Ft Price |
|---|---|---|---|---|
| 11/25/2024 11/25/24 | Sold | $250,000 | -1.0% | $119 / Sq Ft |
| 10/23/2024 10/23/24 | Pending | -- | -- | -- |
| 10/01/2024 10/01/24 | Price Changed | $252,500 | -0.9% | $120 / Sq Ft |
| 08/05/2024 08/05/24 | Price Changed | $254,900 | -3.6% | $121 / Sq Ft |
| 07/24/2024 07/24/24 | For Sale | $264,500 | +63.3% | $126 / Sq Ft |
| 04/26/2016 04/26/16 | Sold | $162,000 | 0.0% | $77 / Sq Ft |
| 02/23/2016 02/23/16 | Pending | -- | -- | -- |
| 10/07/2015 10/07/15 | For Sale | $162,000 | -- | $77 / Sq Ft |
Tax History Compared to Growth
Tax History
| Year | Tax Paid | Tax Assessment Tax Assessment Total Assessment is a certain percentage of the fair market value that is determined by local assessors to be the total taxable value of land and additions on the property. | Land | Improvement |
|---|---|---|---|---|
| 2024 | $5,810 | $261,540 | $27,530 | $234,010 |
| 2023 | $5,810 | $261,540 | $27,530 | $234,010 |
| 2022 | $4,674 | $202,780 | $22,940 | $179,840 |
| 2021 | $4,674 | $198,270 | $22,940 | $175,330 |
| 2020 | $4,414 | $173,920 | $18,350 | $155,570 |
| 2019 | $3,932 | $144,620 | $0 | $0 |
| 2018 | $3,800 | $144,620 | $0 | $0 |
| 2017 | $387,200 | $145,200 | $0 | $0 |
Agents Affiliated with this Home
-
Lori Bogle

Seller's Agent in 2024
Lori Bogle
Bogle Realty LLC
(641) 856-7002
214 Total Sales
-
L
Seller's Agent in 2016
Lynette Cisler
Hometown Realty
Map
Source: NoCoast MLS
MLS Number: NOC6319604
APN: 340011009300000
- 20315 Bella Vista Cir
- 1121 N 18th St
- 1701 N 14th St
- 501 E Fair St
- 1501 N 14th St
- 315 E Franklin St
- 319 E Orchard St
- 735 N 11th St
- 19571 205th Ave
- 311 W Franklin St
- 417 N 18th St
- 527 N 12th St
- 605 N Park Ave
- 427 E State St
- 314 N 15th St
- 310 N 15th St
- 19229 Highway 5
- 502 E State St
- 402 E State St
- 309 W Washington St

