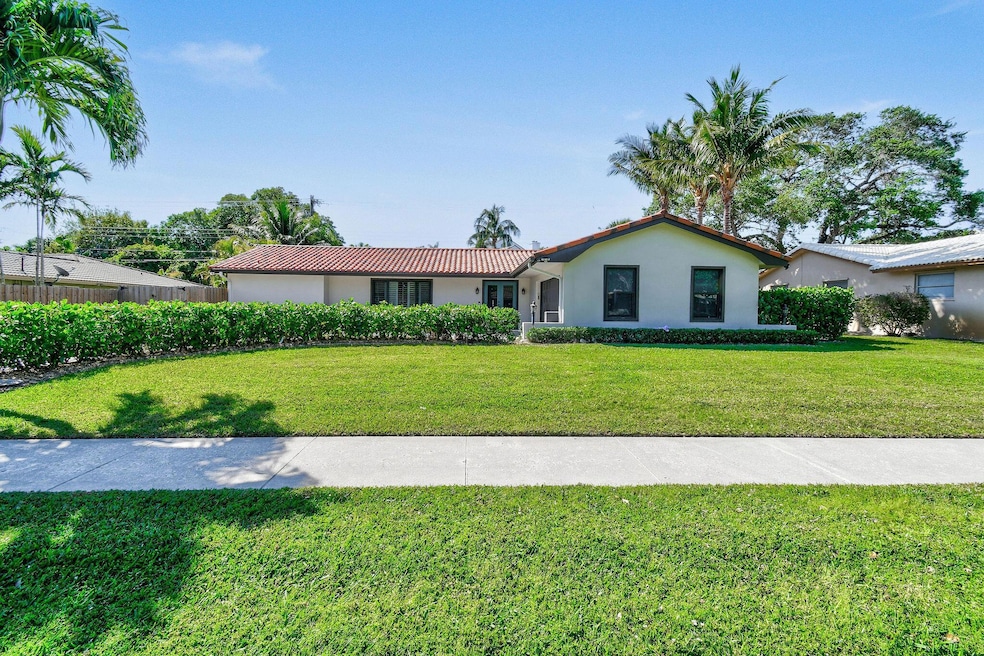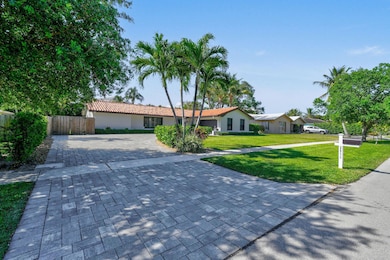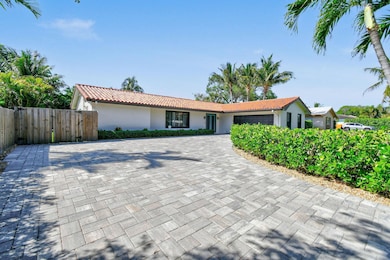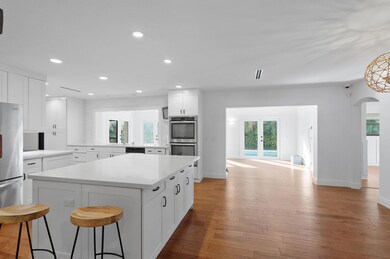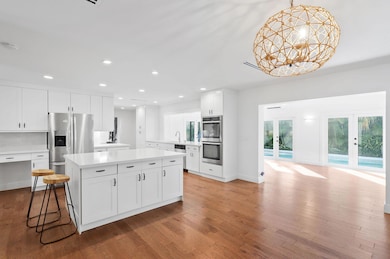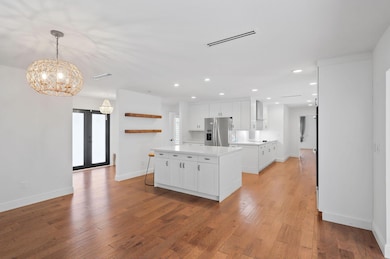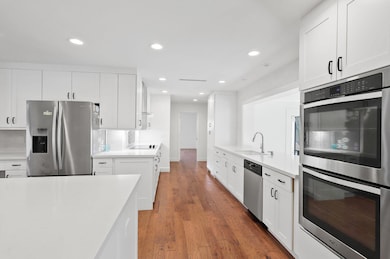
2036 Ardley Rd North Palm Beach, FL 33408
Highlights
- Saltwater Pool
- Wood Flooring
- Attic
- William T. Dwyer High School Rated A-
- Garden View
- High Ceiling
About This Home
As of May 2025Experience the charm of coastal living with this beautifully renovated home in the picturesque community of Juno Isles. This move-in-ready CBS construction residence offers 4 bedrooms, 2 bathrooms, and a sparkling heated pool, along with a spacious 2-car garage featuring epoxy flooring. Every detail of this home has been thoughtfully remodeled, including a gourmet kitchen outfitted with sleek appliances and elegant finishes, making it a true chef's dream. Established in the 1960s, Juno Isles is celebrated as one of Palm Beach County's hidden gems. This community offers a welcoming atmosphere free from restrictive HOA rules, combining a laid-back lifestyle with modern convenience. Ideally positioned between US1 and the Intracoastal Waterway, it delivers both accessibility and a tranquil
Last Agent to Sell the Property
Douglas Elliman (Jupiter) License #3283808 Listed on: 12/12/2024

Home Details
Home Type
- Single Family
Est. Annual Taxes
- $7,536
Year Built
- Built in 1970
Lot Details
- 10,234 Sq Ft Lot
- Fenced
- Sprinkler System
- Property is zoned RS
HOA Fees
- $11 Monthly HOA Fees
Parking
- 2 Car Attached Garage
- Garage Door Opener
Property Views
- Garden
- Pool
Home Design
- Barrel Roof Shape
Interior Spaces
- 2,324 Sq Ft Home
- 1-Story Property
- High Ceiling
- Combination Kitchen and Dining Room
- Den
- Attic
Kitchen
- Electric Range
- Microwave
- Dishwasher
- Disposal
Flooring
- Wood
- Tile
Bedrooms and Bathrooms
- 4 Bedrooms
- Split Bedroom Floorplan
- Walk-In Closet
- 2 Full Bathrooms
- Separate Shower in Primary Bathroom
Laundry
- Laundry Room
- Dryer
- Washer
Home Security
- Home Security System
- Security Lights
- Motion Detectors
- Impact Glass
- Fire and Smoke Detector
Outdoor Features
- Saltwater Pool
- Patio
Schools
- Howell L. Watkins Middle School
Utilities
- Central Heating and Cooling System
- Electric Water Heater
- Septic Tank
- Cable TV Available
Community Details
- Association fees include common areas, legal/accounting
- Juno Isles 1 Subdivision
Listing and Financial Details
- Assessor Parcel Number 00434132080040270
- Seller Considering Concessions
Ownership History
Purchase Details
Home Financials for this Owner
Home Financials are based on the most recent Mortgage that was taken out on this home.Purchase Details
Purchase Details
Purchase Details
Purchase Details
Home Financials for this Owner
Home Financials are based on the most recent Mortgage that was taken out on this home.Purchase Details
Home Financials for this Owner
Home Financials are based on the most recent Mortgage that was taken out on this home.Similar Homes in the area
Home Values in the Area
Average Home Value in this Area
Purchase History
| Date | Type | Sale Price | Title Company |
|---|---|---|---|
| Warranty Deed | $1,100,000 | None Listed On Document | |
| Warranty Deed | -- | Kyle Felty Pa | |
| Deed | $393,000 | -- | |
| Deed | $315,700 | -- | |
| Warranty Deed | $53,300 | -- | |
| Warranty Deed | $142,000 | -- | |
| Warranty Deed | $125,000 | -- |
Mortgage History
| Date | Status | Loan Amount | Loan Type |
|---|---|---|---|
| Previous Owner | $282,000 | No Value Available | |
| Previous Owner | $404,800 | Negative Amortization | |
| Previous Owner | $477,000 | Unknown | |
| Previous Owner | $446,000 | Fannie Mae Freddie Mac | |
| Previous Owner | $91,300 | Credit Line Revolving | |
| Previous Owner | $150,000 | Unknown | |
| Previous Owner | $29,817 | New Conventional | |
| Previous Owner | $50,000 | Balloon | |
| Previous Owner | $118,700 | No Value Available |
Property History
| Date | Event | Price | Change | Sq Ft Price |
|---|---|---|---|---|
| 05/20/2025 05/20/25 | Sold | $1,100,000 | -4.3% | $473 / Sq Ft |
| 04/30/2025 04/30/25 | Pending | -- | -- | -- |
| 04/10/2025 04/10/25 | Price Changed | $1,149,000 | -8.0% | $494 / Sq Ft |
| 03/13/2025 03/13/25 | For Sale | $1,249,000 | +13.5% | $537 / Sq Ft |
| 02/26/2025 02/26/25 | Off Market | $1,100,000 | -- | -- |
| 02/01/2025 02/01/25 | Price Changed | $1,249,000 | -3.6% | $537 / Sq Ft |
| 01/08/2025 01/08/25 | Price Changed | $1,295,000 | -7.2% | $557 / Sq Ft |
| 12/12/2024 12/12/24 | For Sale | $1,395,000 | -- | $600 / Sq Ft |
Tax History Compared to Growth
Tax History
| Year | Tax Paid | Tax Assessment Tax Assessment Total Assessment is a certain percentage of the fair market value that is determined by local assessors to be the total taxable value of land and additions on the property. | Land | Improvement |
|---|---|---|---|---|
| 2024 | $7,586 | $465,888 | -- | -- |
| 2023 | $7,536 | $452,318 | $0 | $0 |
| 2022 | $7,485 | $439,144 | $0 | $0 |
| 2021 | $7,446 | $426,353 | $0 | $0 |
| 2020 | $7,202 | $420,466 | $0 | $0 |
| 2019 | $7,121 | $411,013 | $0 | $0 |
| 2018 | $6,160 | $370,572 | $0 | $0 |
| 2017 | $6,076 | $362,950 | $162,803 | $200,147 |
| 2016 | $3,138 | $192,053 | $0 | $0 |
| 2015 | $3,211 | $190,718 | $0 | $0 |
| 2014 | $3,221 | $189,204 | $0 | $0 |
Agents Affiliated with this Home
-
Matthias Fretz

Seller's Agent in 2025
Matthias Fretz
Douglas Elliman (Jupiter)
(561) 315-9386
22 in this area
221 Total Sales
-
Danielle McCarroll

Seller Co-Listing Agent in 2025
Danielle McCarroll
Douglas Elliman
(561) 315-9386
16 in this area
131 Total Sales
-
Kevin Keogh

Buyer's Agent in 2025
Kevin Keogh
Lighthouse Realty Group, Inc
(561) 339-2325
4 in this area
128 Total Sales
Map
Source: BeachesMLS
MLS Number: R11044410
APN: 00-43-41-32-08-004-0270
- 144 Bay Colony Dr N Unit A144
- 243 Bay Colony Dr N
- 112 Bay Colony Dr N
- 1015 Bay Colony Dr S Unit & Slip 17
- 432 Bay Colony Dr N
- 411 Bay Colony Dr N Unit & Slip 32
- 545 Bay Colony Dr N Unit 545
- 543 Bay Colony Dr N Unit Slip 8
- 346 Oak Harbour Dr
- 621 Bay Colony Dr S
- 621 Bay Colony Dr S Unit & Slip 13
- 311 Oak Harbour Dr
- 325 Oak Harbour Dr
- 2162 Radnor Rd
- 116 Oak Harbour Dr Unit 116
- 215 Oak Harbour Dr Unit 2150
- 463 Coral Cove Dr
- 2060 Ascott Rd
- 2177 Radnor Ct
- 0 Harbour Dr Unit B-21 R11101375
