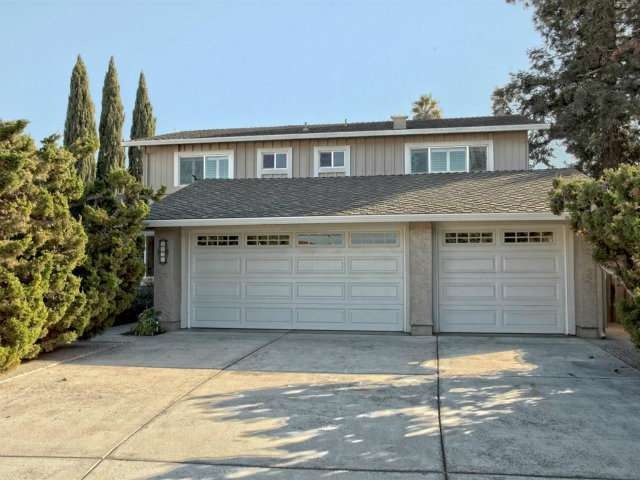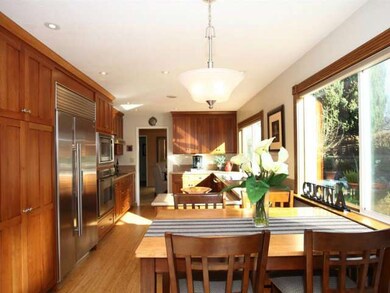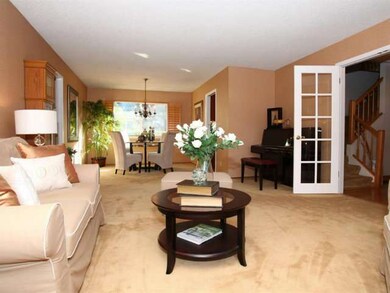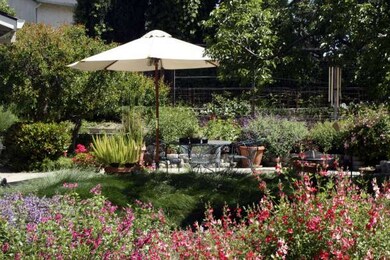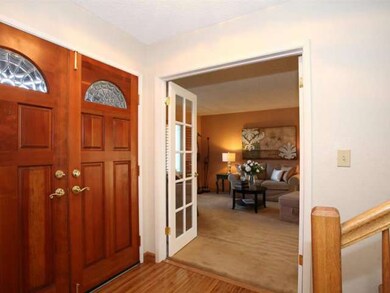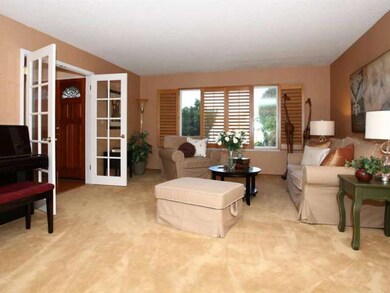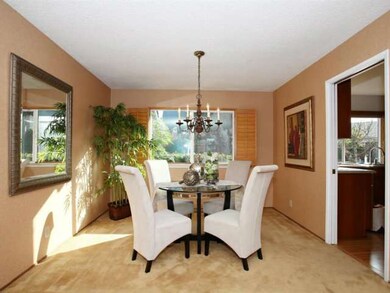
2036 Shellback Place San Jose, CA 95133
Commodore NeighborhoodEstimated Value: $1,938,000 - $2,262,000
Highlights
- Primary Bedroom Suite
- Family Room with Fireplace
- Attic
- Vinci Park Elementary School Rated A-
- Main Floor Bedroom
- 5-minute walk to Commodore Park
About This Home
As of March 2014Pride of ownership. Remodeled kit/baths. 6 Bdrms plus bonus room ideal for nursery/office. Ideal for extended family. 1 Bdrm furnished as craft room. Close to transportation arteries/airport/light rail/future Bart Station. Bountiful and beautiful gardens. Lovingly maintained property. Handsome kitchen cabinets/Silestone counters/new dishwasher. Abundant storage. 2 master suites. Must see!
Last Agent to Sell the Property
Jeanne Macvicar
Christie's International Real Estate Sereno License #00764179 Listed on: 01/20/2014

Last Buyer's Agent
Danny Hua
Angle Financial License #01888198
Home Details
Home Type
- Single Family
Est. Annual Taxes
- $14,419
Year Built
- Built in 1976
Lot Details
- Fenced
- Drought Tolerant Landscaping
- Zoning described as R1-5P
Home Design
- Composition Roof
- Concrete Perimeter Foundation
Interior Spaces
- 2,942 Sq Ft Home
- 2-Story Property
- Wood Burning Fireplace
- Double Pane Windows
- Family Room with Fireplace
- Combination Dining and Living Room
- Bonus Room
- Vinyl Flooring
- Attic
Kitchen
- Eat-In Kitchen
- Built-In Self-Cleaning Oven
- Microwave
- Freezer
- Dishwasher
- Disposal
Bedrooms and Bathrooms
- 6 Bedrooms
- Main Floor Bedroom
- Primary Bedroom Suite
- 4 Full Bathrooms
Laundry
- Dryer
- Washer
Parking
- Garage
- Garage Door Opener
Utilities
- Forced Air Zoned Heating System
- Heating System Uses Gas
- Thermostat
- 220 Volts
- Sewer Within 50 Feet
Listing and Financial Details
- Assessor Parcel Number 254-34-064
Ownership History
Purchase Details
Purchase Details
Home Financials for this Owner
Home Financials are based on the most recent Mortgage that was taken out on this home.Similar Homes in San Jose, CA
Home Values in the Area
Average Home Value in this Area
Purchase History
| Date | Buyer | Sale Price | Title Company |
|---|---|---|---|
| Edosada And Lee Family Trust | -- | None Listed On Document | |
| Edosada Conrad Y | $851,500 | Chicago Title Company |
Mortgage History
| Date | Status | Borrower | Loan Amount |
|---|---|---|---|
| Previous Owner | Edosada Conrad Y | $498,000 | |
| Previous Owner | Edosada Conrad Y | $591,000 | |
| Previous Owner | Edosada Conrad Y | $613,000 | |
| Previous Owner | Edosada Conrad Y | $652,000 | |
| Previous Owner | Gravens Bruce | $500,000 | |
| Previous Owner | Gravens Bruce | $500,000 | |
| Previous Owner | Gravens Bruce | $500,000 |
Property History
| Date | Event | Price | Change | Sq Ft Price |
|---|---|---|---|---|
| 03/03/2014 03/03/14 | Sold | $851,400 | +6.6% | $289 / Sq Ft |
| 01/29/2014 01/29/14 | Pending | -- | -- | -- |
| 01/20/2014 01/20/14 | For Sale | $799,000 | -- | $272 / Sq Ft |
Tax History Compared to Growth
Tax History
| Year | Tax Paid | Tax Assessment Tax Assessment Total Assessment is a certain percentage of the fair market value that is determined by local assessors to be the total taxable value of land and additions on the property. | Land | Improvement |
|---|---|---|---|---|
| 2024 | $14,419 | $1,023,227 | $613,889 | $409,338 |
| 2023 | $14,419 | $1,003,164 | $601,852 | $401,312 |
| 2022 | $14,130 | $983,495 | $590,051 | $393,444 |
| 2021 | $13,694 | $964,212 | $578,482 | $385,730 |
| 2020 | $13,289 | $954,326 | $572,551 | $381,775 |
| 2019 | $12,788 | $935,615 | $561,325 | $374,290 |
| 2018 | $12,616 | $917,270 | $550,319 | $366,951 |
| 2017 | $12,706 | $899,285 | $539,529 | $359,756 |
| 2016 | $12,182 | $881,652 | $528,950 | $352,702 |
| 2015 | $12,047 | $868,410 | $521,005 | $347,405 |
| 2014 | $7,584 | $564,297 | $240,126 | $324,171 |
Agents Affiliated with this Home
-

Seller's Agent in 2014
Jeanne Macvicar
Sereno Group
(650) 743-5010
3 Total Sales
-
D
Buyer's Agent in 2014
Danny Hua
Angle Financial
Map
Source: MLSListings
MLS Number: ML81401993
APN: 254-34-064
- 2043 Shellback Place
- 1982 Ensign Way
- 1039 Thyme Walkway
- 2324 Toiyabe Way
- 2303 Meadowmont Dr
- 1095 Yarrow Terrace
- 2057 Agave Way
- 1957 1957 Cape Horn Dr
- 1957 Cape Horn Dr
- 1135 Genco Terrace
- 777 Lava Way
- 12280 Mabury Rd
- 2094 Swensen Ct
- 1217 Ribisi Cir
- 766 Dragonfly Ct
- 762 Dragonfly Ct
- 1741 Abington Ct
- 2021 Pollen Ct
- 970 E Harcot Ct
- 1272 Donohue Dr
- 2036 Shellback Place
- 2044 Shellback Place
- 2034 Shellback Place
- 2047 Commodore Dr
- 2055 Commodore Dr
- 973 Ketch Place
- 2039 Commodore Dr
- 2051 Shellback Place
- 979 Ketch Place
- 2063 Commodore Dr
- 2028 Shellback Place
- 2031 Commodore Dr
- 2071 Commodore Dr
- 967 Ketch Place
- 985 Ketch Place
- 2035 Shellback Place
- 2018 Shellback Place
- 2023 Commodore Dr
- 2027 Shellback Place
- 991 Ketch Place
