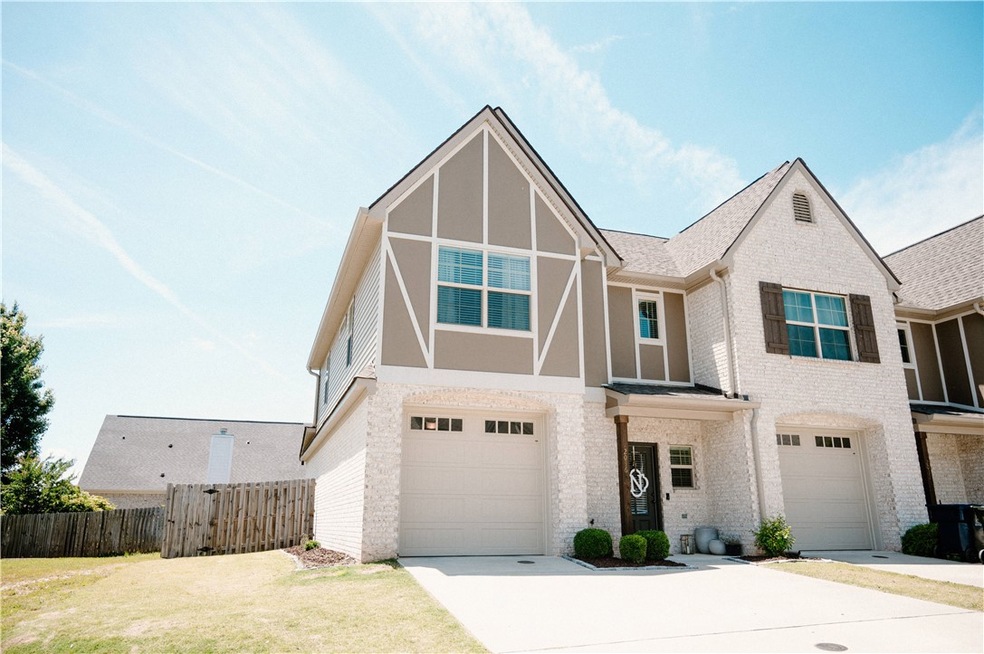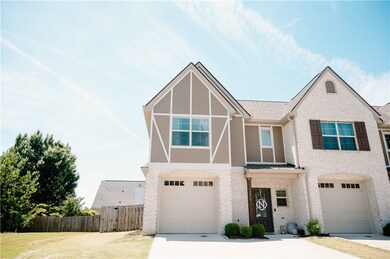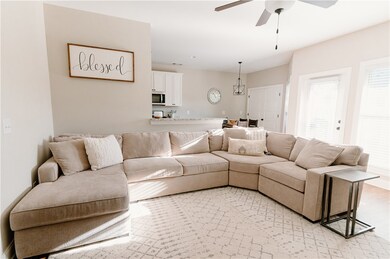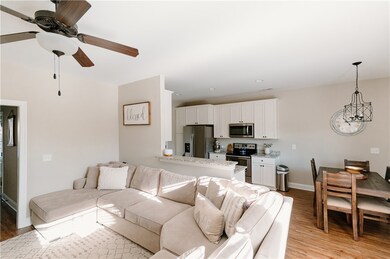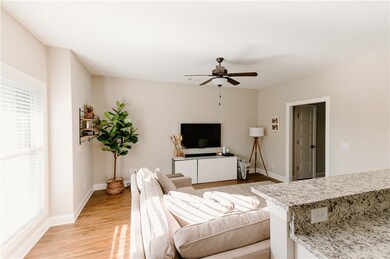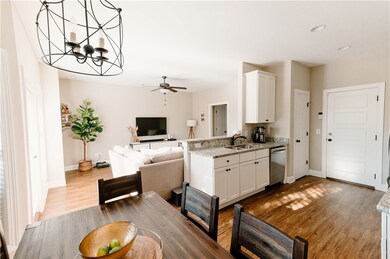
2036 Stephanie Ct Auburn, AL 36830
Estimated Value: $296,841 - $362,000
Highlights
- Engineered Wood Flooring
- Attic
- No HOA
- Pick Elementary School Rated A
- Corner Lot
- Covered patio or porch
About This Home
As of June 2021Convenient to everything Auburn has to offer, this like-new townhome is located just a mile from shopping and restaurants and a short drive to Downtown Auburn and Campus. Immaculately maintained, end unit with 3 bedroom, 2.5 bathroom offers both comfort and privacy while featuring a single car garage. The large living room opens into the kitchen and breakfast room that is perfect for entertaining. Gorgeous luxury Vinyl Plank flooring can be found throughout the bottom floor. Bedrooms are located upstairs with carpeted flooring. The Master boasts a vaulted ceiling and a stylish master bath with double vanity, garden tub, and spacious shower. Fully fenced in back yard showcases a covered patio with plenty of room to entertain guests and grill out on a lovely Summer day.
Home Details
Home Type
- Single Family
Est. Annual Taxes
- $1,256
Year Built
- Built in 2018
Lot Details
- 2,614 Sq Ft Lot
- Privacy Fence
- Back Yard Fenced
- Corner Lot
Parking
- 1 Car Attached Garage
Home Design
- Brick Veneer
- Slab Foundation
Interior Spaces
- 1,592 Sq Ft Home
- 2-Story Property
- Ceiling Fan
- Washer and Dryer Hookup
- Attic
Kitchen
- Eat-In Kitchen
- Oven
- Electric Cooktop
- Microwave
- Dishwasher
- Disposal
Flooring
- Engineered Wood
- Carpet
- Tile
Bedrooms and Bathrooms
- 3 Bedrooms
Accessible Home Design
- Accessible Entrance
Outdoor Features
- Covered patio or porch
- Outdoor Storage
Schools
- Cary Woods/Pick Elementary And Middle School
Utilities
- Cooling Available
- Heat Pump System
- Underground Utilities
- Cable TV Available
Community Details
- No Home Owners Association
- Hilltop Pines Subdivision
Listing and Financial Details
- Assessor Parcel Number 09-05-16-4-000-196.000
Ownership History
Purchase Details
Home Financials for this Owner
Home Financials are based on the most recent Mortgage that was taken out on this home.Similar Homes in Auburn, AL
Home Values in the Area
Average Home Value in this Area
Purchase History
| Date | Buyer | Sale Price | Title Company |
|---|---|---|---|
| Ryan Norman | $209,000 | -- |
Property History
| Date | Event | Price | Change | Sq Ft Price |
|---|---|---|---|---|
| 06/25/2021 06/25/21 | Sold | $264,000 | +5.6% | $166 / Sq Ft |
| 05/26/2021 05/26/21 | Pending | -- | -- | -- |
| 05/19/2021 05/19/21 | For Sale | $249,999 | +19.6% | $157 / Sq Ft |
| 05/31/2018 05/31/18 | Sold | $209,000 | 0.0% | $136 / Sq Ft |
| 05/01/2018 05/01/18 | Pending | -- | -- | -- |
| 08/21/2017 08/21/17 | For Sale | $209,000 | -- | $136 / Sq Ft |
Tax History Compared to Growth
Tax History
| Year | Tax Paid | Tax Assessment Tax Assessment Total Assessment is a certain percentage of the fair market value that is determined by local assessors to be the total taxable value of land and additions on the property. | Land | Improvement |
|---|---|---|---|---|
| 2024 | $1,256 | $24,230 | $1,200 | $23,030 |
| 2023 | $1,256 | $24,230 | $1,200 | $23,030 |
| 2022 | $1,294 | $24,943 | $1,200 | $23,743 |
| 2021 | $1,171 | $22,668 | $1,200 | $21,468 |
| 2020 | $1,199 | $23,179 | $1,200 | $21,979 |
| 2019 | $1,025 | $19,957 | $1,200 | $18,757 |
| 2018 | $130 | $2,400 | $0 | $0 |
| 2015 | $97 | $1,800 | $0 | $0 |
| 2014 | $97 | $1,800 | $0 | $0 |
Agents Affiliated with this Home
-
HAYLEY REAL ESTA TEAM
H
Seller's Agent in 2021
HAYLEY REAL ESTA TEAM
HAYLEY ENTERPRISES
(334) 750-4839
438 Total Sales
-
RYAN EDWARDS ANNIE WILLIAMS TEAM
R
Buyer's Agent in 2021
RYAN EDWARDS ANNIE WILLIAMS TEAM
BERKSHIRE HATHAWAY HOMESERVICES
(334) 444-2431
437 Total Sales
-
Adris Ludlum

Seller's Agent in 2018
Adris Ludlum
LURE
(334) 685-3107
80 Total Sales
Map
Source: Lee County Association of REALTORS®
MLS Number: 151800
APN: 09-05-16-4-000-196.000
- 2046 Stephanie Ct
- 2020 Stephanie Ct
- 2009 Stephanie Ct
- 1997 Stephanie Ct
- 1653 Academy Dr Unit 1601
- 1653 Academy Dr Unit 1605
- 1500 Academy Dr
- 1462 Academy Dr
- 1618 Professional Pkwy
- 1489 Reynolds Dr
- 1716 Marjorie Ct
- 3926 Eagle Ridge Ln
- 1336 Gatewood Dr
- 1540 Reynolds Dr
- 1107 Hampstead Ln
- 1308 Gatewood Dr
- 1596 Pressfield Path
- 0 Country Club Dr
- 1010 Oden Ct
- 1315 Mcalpine Ridge
- 2036 Stephanie Ct
- 2032 Stephanie Ct
- 2028 Stephanie Ct
- 2026 Stephanie Ct
- 1292 Tulip Ct
- 2040 Stephanie Ct
- 1296 Tulip Ct
- 2024 Stephanie Ct
- 2044 Stephanie Ct
- 2037 Stephanie Ct
- 2033 Stephanie Ct
- 1300 Tulip Ct
- 2031 Stephanie Ct
- 2022 Stephanie Ct
- 2047 Stephanie Ct
- 2029 Stephanie Ct
- 2045 Stephanie Ct
- 2027 Stephanie Ct
- 2043 Stephanie Ct
- 1284 Tulip Ct
