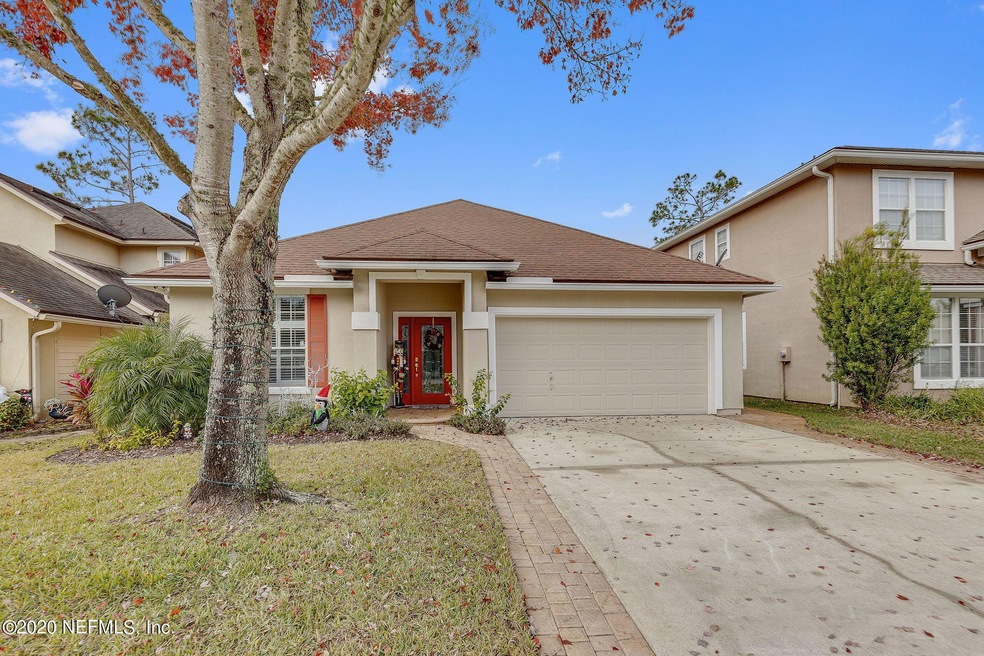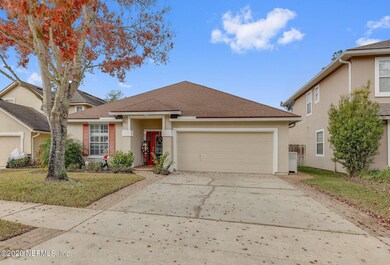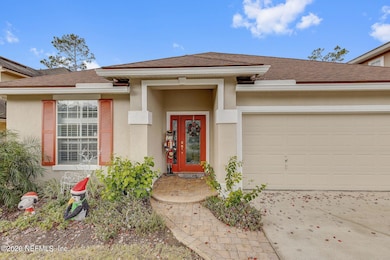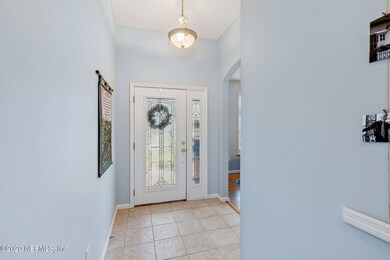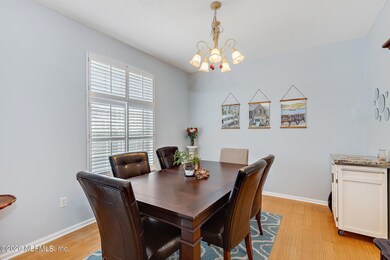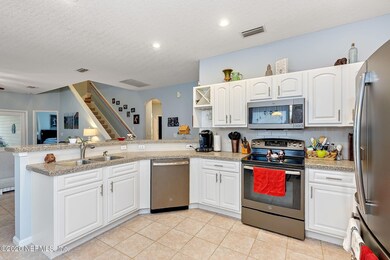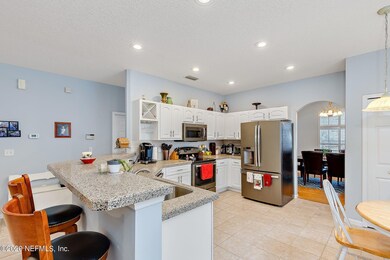
2036 Trailing Pines Way Fleming Island, FL 32003
Highlights
- Traditional Architecture
- Tennis Courts
- Walk-In Closet
- Thunderbolt Elementary School Rated A
- 2 Car Attached Garage
- 5-minute walk to Pine Lakes Park
About This Home
As of December 2023Great Chance to get in the heart of Fleming Island for under 300k! The home features an upgraded kitchen with Stainless steel appliance and granite transformation countertops as well as new white cabinetry. A large covered patio and screened enclosure will keep you enjoying the Florida weather during all seasons. Bonus room functions great as a guest room, man room, or craft room with easy access from the living area. Hot Tub does convey. Stucco Front and Hardy board siding makes it easy on exterior maintenance. HVAC was replaced in October of 2020. A great home a a great price. Schedule your appointment today.
Last Agent to Sell the Property
MATTHEW MILLER
ERA HEAVENER REALTY License #3260496 Listed on: 12/23/2020
Home Details
Home Type
- Single Family
Est. Annual Taxes
- $5,508
Year Built
- Built in 2003
HOA Fees
- $9 Monthly HOA Fees
Parking
- 2 Car Attached Garage
- Additional Parking
Home Design
- Traditional Architecture
- Wood Frame Construction
- Shingle Roof
- Stucco
Interior Spaces
- 2,065 Sq Ft Home
- Gas Fireplace
- Washer and Electric Dryer Hookup
Kitchen
- Breakfast Bar
- Electric Range
- Microwave
- Ice Maker
- Dishwasher
- Disposal
Flooring
- Carpet
- Tile
Bedrooms and Bathrooms
- 4 Bedrooms
- Split Bedroom Floorplan
- Walk-In Closet
- Bathtub With Separate Shower Stall
Schools
- Thunderbolt Elementary School
- Lake Asbury Middle School
- Fleming Island High School
Utilities
- Central Heating and Cooling System
- Electric Water Heater
Listing and Financial Details
- Assessor Parcel Number 05052601422104149
Community Details
Overview
- Pine Lake Subdivision
Recreation
- Tennis Courts
- Community Basketball Court
Ownership History
Purchase Details
Home Financials for this Owner
Home Financials are based on the most recent Mortgage that was taken out on this home.Purchase Details
Home Financials for this Owner
Home Financials are based on the most recent Mortgage that was taken out on this home.Purchase Details
Home Financials for this Owner
Home Financials are based on the most recent Mortgage that was taken out on this home.Purchase Details
Home Financials for this Owner
Home Financials are based on the most recent Mortgage that was taken out on this home.Purchase Details
Home Financials for this Owner
Home Financials are based on the most recent Mortgage that was taken out on this home.Purchase Details
Similar Homes in Fleming Island, FL
Home Values in the Area
Average Home Value in this Area
Purchase History
| Date | Type | Sale Price | Title Company |
|---|---|---|---|
| Warranty Deed | $390,000 | Landmark Title | |
| Warranty Deed | $285,000 | Milestone Title Services | |
| Warranty Deed | $227,000 | Watson & Osborne Title Servi | |
| Warranty Deed | $73,000 | -- | |
| Warranty Deed | $192,400 | -- | |
| Warranty Deed | $27,500 | -- |
Mortgage History
| Date | Status | Loan Amount | Loan Type |
|---|---|---|---|
| Open | $290,000 | New Conventional | |
| Previous Owner | $276,450 | New Conventional | |
| Previous Owner | $151,000 | New Conventional | |
| Previous Owner | $154,692 | New Conventional | |
| Previous Owner | $181,600 | Purchase Money Mortgage | |
| Previous Owner | $154,000 | Unknown | |
| Previous Owner | $10,000 | Credit Line Revolving | |
| Previous Owner | $153,850 | Purchase Money Mortgage | |
| Closed | $34,000 | No Value Available |
Property History
| Date | Event | Price | Change | Sq Ft Price |
|---|---|---|---|---|
| 12/16/2023 12/16/23 | Off Market | $390,000 | -- | -- |
| 12/08/2023 12/08/23 | Sold | $390,000 | -6.0% | $189 / Sq Ft |
| 11/20/2023 11/20/23 | Pending | -- | -- | -- |
| 09/14/2023 09/14/23 | For Sale | $415,000 | +45.6% | $201 / Sq Ft |
| 02/12/2021 02/12/21 | Sold | $285,000 | 0.0% | $138 / Sq Ft |
| 01/09/2021 01/09/21 | Pending | -- | -- | -- |
| 12/21/2020 12/21/20 | For Sale | $285,000 | -- | $138 / Sq Ft |
Tax History Compared to Growth
Tax History
| Year | Tax Paid | Tax Assessment Tax Assessment Total Assessment is a certain percentage of the fair market value that is determined by local assessors to be the total taxable value of land and additions on the property. | Land | Improvement |
|---|---|---|---|---|
| 2024 | $5,508 | $339,254 | $40,000 | $299,254 |
| 2023 | $5,508 | $284,998 | $0 | $0 |
| 2022 | $5,199 | $276,698 | $40,000 | $236,698 |
| 2021 | $3,437 | $156,790 | $0 | $0 |
| 2020 | $3,370 | $154,626 | $0 | $0 |
| 2019 | $3,338 | $151,150 | $0 | $0 |
| 2018 | $3,174 | $148,332 | $0 | $0 |
| 2017 | $3,162 | $145,281 | $0 | $0 |
| 2016 | $3,005 | $142,293 | $0 | $0 |
| 2015 | $3,054 | $141,304 | $0 | $0 |
| 2014 | $3,071 | $140,183 | $0 | $0 |
Agents Affiliated with this Home
-
ALINA PENJIYEVA

Seller's Agent in 2023
ALINA PENJIYEVA
MOMENTUM REALTY
(904) 657-7481
2 in this area
27 Total Sales
-
Kelly Bello

Buyer's Agent in 2023
Kelly Bello
KELLER WILLIAMS REALTY ATLANTIC PARTNERS SOUTHSIDE
(904) 874-4749
3 in this area
119 Total Sales
-
M
Seller's Agent in 2021
MATTHEW MILLER
ERA HEAVENER REALTY
Map
Source: realMLS (Northeast Florida Multiple Listing Service)
MLS Number: 1087484
APN: 05-05-26-014221-041-49
- 2032 Trailing Pines Way
- 2200 Trailwood Dr
- 2321 Old Pine Trail
- 2404 Old Pine Trail Unit 1
- 2035 Arden Forest Place
- 2152 Deer Run Ln
- 193 Canova Rd
- 1724 Sanctuary Way
- 1684 Sanctuary Way
- 2011 Pond Ridge Ct Unit 1201
- 1911 Salt Creek Dr
- 2017 Pond Ridge Ct Unit 1003
- 1917 Salt Creek Dr
- 2305 Range Crescent Ct
- 1758 Country Walk Dr
- 2448 Country Side Dr
- 1880 Commodore Point Dr
- 1821 Vista Lakes Dr
- 2113 Hawkeye Place
- 1441 Laurel Oak Dr
