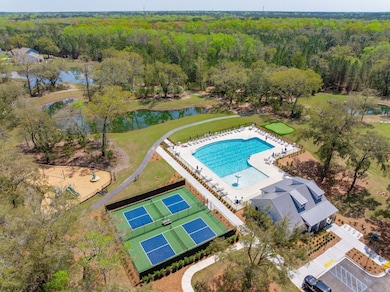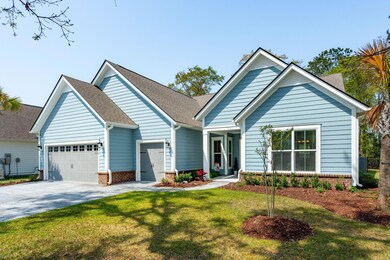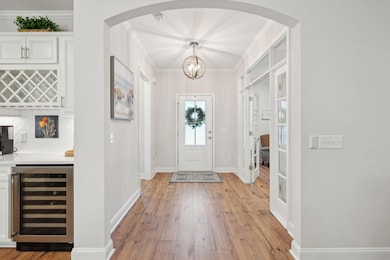
2036 Yaupon Way Johns Island, SC 29455
Estimated payment $6,863/month
Highlights
- 0.48 Acre Lot
- Wooded Lot
- Loft
- Home Energy Rating Service (HERS) Rated Property
- Traditional Architecture
- Sun or Florida Room
About This Home
Looking to buy luxury and not be in a flood zone? Look no further!! Plus, this is one of the last home sites you can build a pool in the back yard with some privacy in Sea Island! You must see how large this home is in person and it even has an entire storage room above the garage!! Experience refined Lowcountry living in the prestigious gated community of Sea Island Preserve on Johns Island. Nestled on a serene, wooded homesite, this exquisite 4-bedroom, 4-bath estate blends timeless sophistication with modern comfort--perfect for families, executives, or empty nesters who love to entertain in style. Oh, and the upgraded storage room above the garage is a must see and a tremendous luxury to have in the lowcountry!From the moment you step inside, you'll be captivated by the open-concept design of the popular Dunwoody floor plan, elevated finishes, and thoughtful layout. The gourmet kitchen showcases stunning quartz countertops and premium appliances, flowing effortlessly into a spacious living area anchored by a cozy gas fireplace.Just beyond, a screened-in patio invites you to unwind while overlooking your private, wooded backyardideal for quiet mornings or lively gatherings.The expansive primary suite is a true retreat, featuring a luxurious spa-like bath that simply must be seen. French doors open to a dedicated office, perfect for working from home in elegance and privacy. With four full bathrooms, every guest or family member enjoys their own comfort and space.The oversized two-car garage includes a third door designed for a golf cart or motorcyclemaking it easy to explore the community or enjoy a leisurely ride around the neighborhood.Sea Island Preserve offers an unparalleled lifestyle in one of Charleston's most sought-after gated enclaves. Discover what luxury living truly means.
Home Details
Home Type
- Single Family
Est. Annual Taxes
- $13,647
Year Built
- Built in 2023
Lot Details
- 0.48 Acre Lot
- Aluminum or Metal Fence
- Irrigation
- Wooded Lot
Parking
- 3 Car Attached Garage
Home Design
- Traditional Architecture
- Slab Foundation
- Architectural Shingle Roof
Interior Spaces
- 3,884 Sq Ft Home
- 2-Story Property
- Smooth Ceilings
- High Ceiling
- Ceiling Fan
- Gas Log Fireplace
- Entrance Foyer
- Great Room with Fireplace
- Family Room
- Home Office
- Loft
- Sun or Florida Room
- Laundry Room
Kitchen
- Eat-In Kitchen
- Gas Cooktop
- Microwave
- Dishwasher
- Kitchen Island
Flooring
- Carpet
- Ceramic Tile
Bedrooms and Bathrooms
- 4 Bedrooms
- Walk-In Closet
- 4 Full Bathrooms
Eco-Friendly Details
- Home Energy Rating Service (HERS) Rated Property
Outdoor Features
- Covered patio or porch
- Rain Gutters
Schools
- Angel Oak Elementary School
- Haut Gap Middle School
- St. Johns High School
Utilities
- Central Air
- Heating System Uses Natural Gas
- Tankless Water Heater
- Septic Tank
Listing and Financial Details
- Home warranty included in the sale of the property
Community Details
Overview
- Property has a Home Owners Association
- Sea Island Preserve Subdivision
Recreation
- Community Pool
- Park
- Trails
Map
Home Values in the Area
Average Home Value in this Area
Tax History
| Year | Tax Paid | Tax Assessment Tax Assessment Total Assessment is a certain percentage of the fair market value that is determined by local assessors to be the total taxable value of land and additions on the property. | Land | Improvement |
|---|---|---|---|---|
| 2023 | $13,647 | $270 | $0 | $0 |
| 2022 | $61 | $270 | $0 | $0 |
| 2021 | $0 | $0 | $0 | $0 |
Property History
| Date | Event | Price | Change | Sq Ft Price |
|---|---|---|---|---|
| 05/16/2025 05/16/25 | Price Changed | $1,024,900 | -4.0% | $264 / Sq Ft |
| 05/01/2025 05/01/25 | Price Changed | $1,067,900 | -2.0% | $275 / Sq Ft |
| 04/04/2025 04/04/25 | For Sale | $1,090,000 | -- | $281 / Sq Ft |
Purchase History
| Date | Type | Sale Price | Title Company |
|---|---|---|---|
| Deed | $930,190 | None Listed On Document |
Mortgage History
| Date | Status | Loan Amount | Loan Type |
|---|---|---|---|
| Open | $697,642 | New Conventional |
Similar Homes in the area
Source: CHS Regional MLS
MLS Number: 25009174
APN: 281-00-00-311
- 3154 Hugh Bennett Dr
- 1180 Island Preserve Rd
- 2094 Cousteau Ct
- 1172 Island Preserve Rd
- 1175 Island Preserve Rd
- 1069 Island Preserve Rd
- 3109 Hugh Bennett Dr
- 2078 Cousteau Ct
- 4045 Oxeye Loop
- 4007 Oxeye Loop
- 2106 Cousteau Ct
- 2054 Cousteau Ct
- 2098 Cousteau Ct
- 4272 Hugh Bennett Dr
- 0 Back Pen Rd
- 3010 Grinnell St
- 5115 Cranesbill Way
- 4334 Hugh Bennett Dr
- 0 Benjamin Rd Unit 23007249
- 6146 Chisolm Rd






