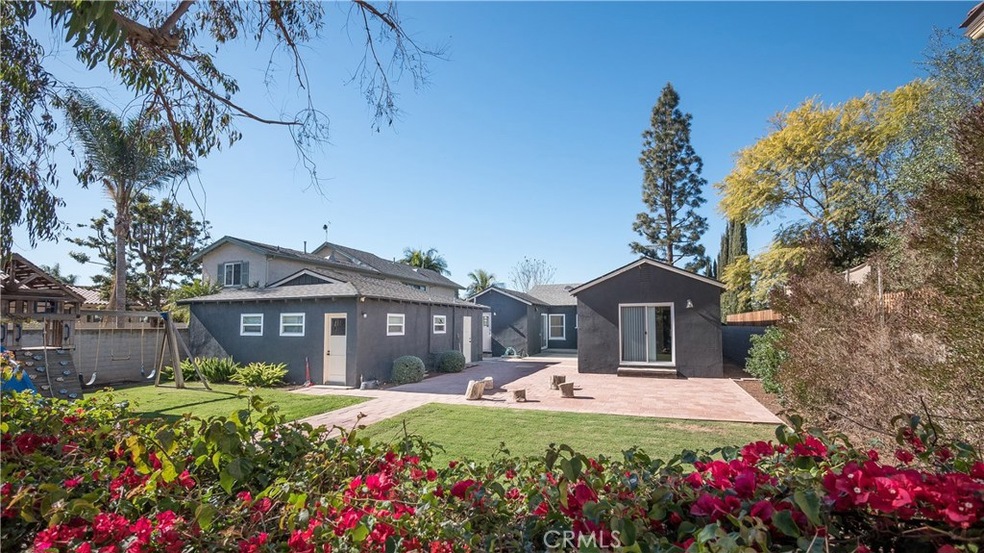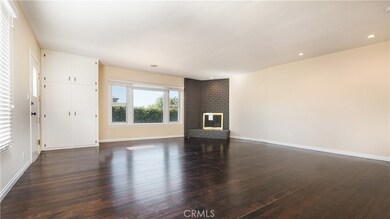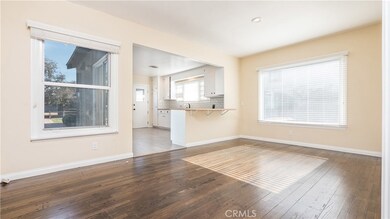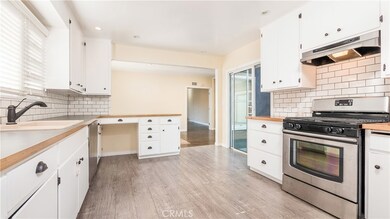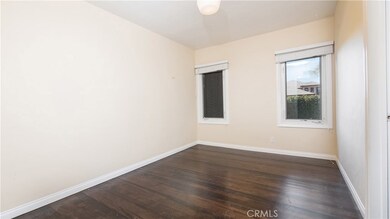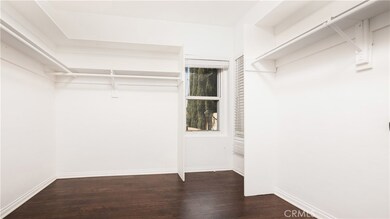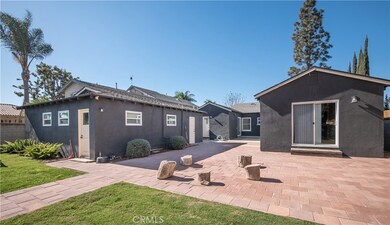
20362 SW Cypress St Newport Beach, CA 92660
Bayview NeighborhoodEstimated Value: $2,531,000 - $3,149,000
Highlights
- Detached Guest House
- Stables
- 19,800 Sq Ft lot
- Mariners Elementary School Rated A
- Horse Property
- Open Floorplan
About This Home
As of April 2018If you have ever dreamed of being able to take your horses on a trail next to your house overlooking Upper Newport Back Bay, then this property is for you! This charming and private equestrian estate welcomes you with an 3 bedroom, 1 3/4 bath front house with updated features throughout including the kitchen with all newer stainless steel appliances, butcherblock countertops and tile backsplash. The wood floors will lead you throughout this charming 1940's U shaped ranch style home to see all of the upgrades it has to offer, including recessed lighting, newer windows,and two updated bathrooms. A large entertainer's patio is accessible from the Kitchen and the Master Bedroom which leads you out to a guest house consisting of one bedroom and 3/4 bath located behind the 2 car detached garage. Walking out to a peaceful backyard of lush grass and children's play area, you will find a newer constructed stable and private corral for up to 6 horses. There has been a great attention to detail, including an automatic sprinkler system in the corral along with a new block wall with beautiful hedges to make it a very private setting that your horses will love. This is a fantastic opportunity to be close to the ocean and all the amenities that Newport Beach has to offer and still be able to care for your horses and ride in the most picturesque setting of the Back Bay's Nature Preserve. Come see it today!
Last Agent to Sell the Property
April D Palaferri
Coldwell Banker Realty License #01915149 Listed on: 02/20/2018

Home Details
Home Type
- Single Family
Est. Annual Taxes
- $20,347
Year Built
- Built in 1942 | Remodeled
Lot Details
- 0.45 Acre Lot
- Block Wall Fence
- Fence is in excellent condition
- Landscaped
- Rectangular Lot
- Level Lot
- Backyard Sprinklers
- Private Yard
- Lawn
- Back and Front Yard
Parking
- 2 Car Garage
- Parking Available
- Garage Door Opener
- Driveway
Home Design
- Turnkey
- Raised Foundation
- Slab Foundation
- Composition Roof
- Wood Siding
- Stucco
Interior Spaces
- 1,901 Sq Ft Home
- 1-Story Property
- Open Floorplan
- Built-In Features
- Double Pane Windows
- Blinds
- Sliding Doors
- Living Room with Fireplace
- Dining Room
- Laminate Flooring
Kitchen
- Galley Kitchen
- Breakfast Bar
- Gas Oven
- Gas Range
- Free-Standing Range
- Range Hood
- Dishwasher
- Formica Countertops
- Disposal
Bedrooms and Bathrooms
- 4 Main Level Bedrooms
- Granite Bathroom Countertops
- Bathtub with Shower
- Walk-in Shower
Laundry
- Laundry Room
- Laundry in Garage
- Dryer
- Washer
Home Security
- Carbon Monoxide Detectors
- Fire and Smoke Detector
Outdoor Features
- Horse Property
- Open Patio
- Rear Porch
Additional Homes
- Detached Guest House
Schools
- Mariners Elementary School
- Ensign Middle School
- Newport Harbor High School
Horse Facilities and Amenities
- Horse Property Improved
- Corral
- Stables
Utilities
- Forced Air Heating and Cooling System
- Natural Gas Connected
- Gas Water Heater
- Cable TV Available
Listing and Financial Details
- Tax Lot 167
- Tax Tract Number 706
- Assessor Parcel Number 43937211
Community Details
Overview
- No Home Owners Association
Recreation
- Horse Trails
Ownership History
Purchase Details
Home Financials for this Owner
Home Financials are based on the most recent Mortgage that was taken out on this home.Purchase Details
Purchase Details
Home Financials for this Owner
Home Financials are based on the most recent Mortgage that was taken out on this home.Purchase Details
Home Financials for this Owner
Home Financials are based on the most recent Mortgage that was taken out on this home.Purchase Details
Home Financials for this Owner
Home Financials are based on the most recent Mortgage that was taken out on this home.Purchase Details
Purchase Details
Home Financials for this Owner
Home Financials are based on the most recent Mortgage that was taken out on this home.Purchase Details
Home Financials for this Owner
Home Financials are based on the most recent Mortgage that was taken out on this home.Purchase Details
Home Financials for this Owner
Home Financials are based on the most recent Mortgage that was taken out on this home.Purchase Details
Similar Homes in the area
Home Values in the Area
Average Home Value in this Area
Purchase History
| Date | Buyer | Sale Price | Title Company |
|---|---|---|---|
| Linkletter Karen E | $1,662,000 | Equity Titel | |
| Vandermolen Louis A | -- | None Available | |
| Vandermolen Louis A | $1,499,000 | Lawyers Title | |
| Kunze Paul R | -- | Accommodation | |
| Kunze Paul R | -- | First American Title | |
| Kunze Paul R | -- | First American Title | |
| Kunze Paul R | -- | None Available | |
| Kunze Paul R | -- | None Available | |
| Kunze Paul R | -- | None Available | |
| Jordan Kimberly Paige | -- | Chicago Title Company | |
| Kunze Paul Raymond | -- | Chicago Title Company | |
| Kunze Paul Raymond | -- | Chicago Title Company | |
| Kunze Paul Raymond | -- | -- | |
| Kunze Paul Raymond | -- | Ticor Title | |
| Jordan Paula | -- | -- |
Mortgage History
| Date | Status | Borrower | Loan Amount |
|---|---|---|---|
| Open | Linkletter Karen E | $620,000 | |
| Closed | Linkletter Karen E | $500,000 | |
| Open | Linkletter Karen E | $1,460,000 | |
| Previous Owner | Vandermolen Louis A | $1,049,300 | |
| Previous Owner | Kunze Paul R | $406,000 | |
| Previous Owner | Kunze Paul R | $410,000 | |
| Previous Owner | Kunze Paul Raymond | $417,000 | |
| Previous Owner | Kunze Paul Raymond | $322,700 | |
| Previous Owner | Jordan Paula O | $412,500 | |
| Previous Owner | Jordan Paula | $100,000 | |
| Previous Owner | Jordan Paula | $30,000 |
Property History
| Date | Event | Price | Change | Sq Ft Price |
|---|---|---|---|---|
| 04/20/2018 04/20/18 | Sold | $1,662,000 | -5.0% | $874 / Sq Ft |
| 02/20/2018 02/20/18 | For Sale | $1,750,000 | 0.0% | $921 / Sq Ft |
| 02/17/2017 02/17/17 | Rented | $5,000 | 0.0% | -- |
| 01/31/2017 01/31/17 | For Rent | $5,000 | +11.1% | -- |
| 01/18/2016 01/18/16 | Rented | $4,500 | -10.0% | -- |
| 12/28/2015 12/28/15 | For Rent | $5,000 | +11.1% | -- |
| 11/14/2014 11/14/14 | Rented | $4,500 | -10.0% | -- |
| 11/14/2014 11/14/14 | For Rent | $5,000 | 0.0% | -- |
| 05/23/2014 05/23/14 | Sold | $1,499,000 | 0.0% | $757 / Sq Ft |
| 03/19/2014 03/19/14 | Pending | -- | -- | -- |
| 03/09/2014 03/09/14 | For Sale | $1,499,000 | -- | $757 / Sq Ft |
Tax History Compared to Growth
Tax History
| Year | Tax Paid | Tax Assessment Tax Assessment Total Assessment is a certain percentage of the fair market value that is determined by local assessors to be the total taxable value of land and additions on the property. | Land | Improvement |
|---|---|---|---|---|
| 2024 | $20,347 | $1,853,989 | $1,753,326 | $100,663 |
| 2023 | $19,840 | $1,817,637 | $1,718,947 | $98,690 |
| 2022 | $19,484 | $1,781,998 | $1,685,243 | $96,755 |
| 2021 | $19,094 | $1,747,057 | $1,652,199 | $94,858 |
| 2020 | $18,897 | $1,729,144 | $1,635,258 | $93,886 |
| 2019 | $18,498 | $1,695,240 | $1,603,194 | $92,046 |
| 2018 | $17,634 | $1,614,977 | $1,522,185 | $92,792 |
| 2017 | $17,328 | $1,583,311 | $1,492,338 | $90,973 |
| 2016 | $16,944 | $1,552,266 | $1,463,076 | $89,190 |
| 2015 | $16,785 | $1,528,950 | $1,441,099 | $87,851 |
| 2014 | $8,962 | $791,938 | $687,359 | $104,579 |
Agents Affiliated with this Home
-
A
Seller's Agent in 2018
April D Palaferri
Coldwell Banker Realty
(949) 285-4683
-
Mike Kennedy

Buyer's Agent in 2018
Mike Kennedy
Pacific Sotheby's Int'l Realty
(949) 375-0881
8 in this area
28 Total Sales
-
Dana Black
D
Seller's Agent in 2017
Dana Black
Coldwell Banker Realty
(714) 390-8247
4 Total Sales
-

Seller Co-Listing Agent in 2017
Jim Briguglio
Villa Real Estate
-
Butch Suddarth

Buyer's Agent in 2017
Butch Suddarth
Metropolitan Realty, Inc
(949) 232-5665
53 Total Sales
-
Mike McKibben

Seller's Agent in 2014
Mike McKibben
Arbor Real Estate
(949) 422-3831
16 Total Sales
Map
Source: California Regional Multiple Listing Service (CRMLS)
MLS Number: PW18040444
APN: 439-372-11
- 20301 SW Cypress St
- 20431 SW Cypress St
- 2321 Mesa Dr
- 20261 Orchid St
- 2173 Orchard Dr
- 20462 SW Birch St
- 20391 Bayview Ave
- 20282 Bayview Ave
- 57 Shearwater Place
- 20171 Bayview Ave
- 2237 Golden Cir
- 380 Mira Loma Place
- 1632 Indus St
- 20304 Estuary Ln
- 20267 Estuary Ln
- 2607 Vista Ornada
- 20462 Santa Ana Ave Unit D
- 307 Canoe Pond
- 2654 Vista Del Oro
- 520 Cancha
- 20362 SW Cypress St
- 20372 SW Cypress St
- 20352 SW Cypress St
- 20342 SW Cypress St
- 20382 SW Cypress St
- 20351 SW Cypress St
- 20322 SW Cypress St
- 20341 SW Cypress St
- 20392 SW Cypress St
- 20361 SW Cypress St
- 20312 SW Cypress St Unit 1
- 20312 SW Cypress St
- 2321 Orchid Hill Place
- 20402 SW Cypress St
- 20401 SW Cypress St
- 2322 Orchid Hill Place
- 2322 Azure Ave
- 20331 SW Cypress St
- 2335 Orchid Hill Place
- 20304 SW Cypress St
