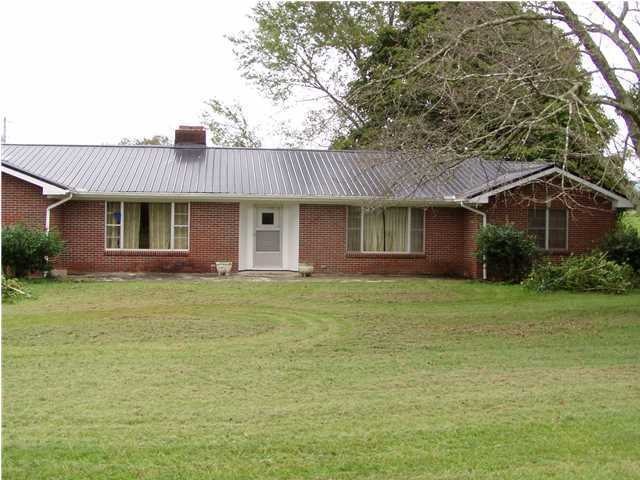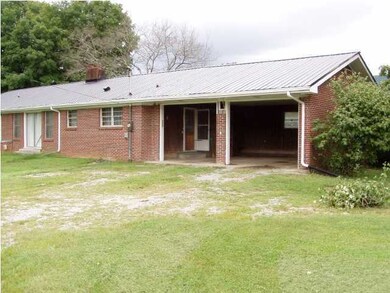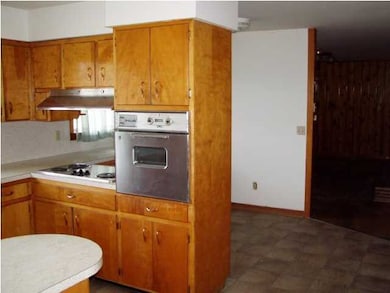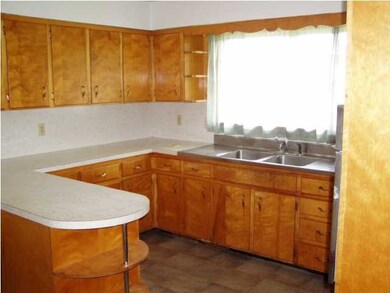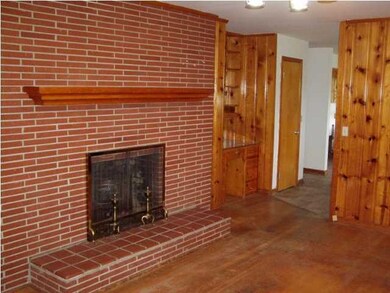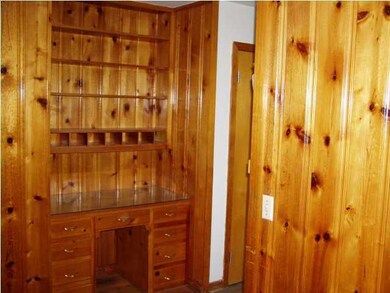20366 Us 127 N Dunlap, TN 37327
Dunlap NeighborhoodHighlights
- 7.5 Acre Lot
- Mountain View
- Wood Flooring
- Open Floorplan
- Family Room with Fireplace
- No HOA
About This Home
As of March 2022Older home built like none you would find today. Talk about hardwood, even the sub flooring is hardwood. There are 3 steel I beams in the basement that add to the strength of this home as well as permitting a lot of free span space in the basement. There is even a 600 amp electrical service to this home. Home was very up scale in the day with features only a few could afford. Listing price has taken into consideration the need for updates.
Last Agent to Sell the Property
William Kelly
George Hamilton Real Estate and Management Co License #00280519
Last Buyer's Agent
Richard Smith
Richard W. Smith and Associate
Home Details
Home Type
- Single Family
Est. Annual Taxes
- $900
Year Built
- Built in 1962
Lot Details
- 7.5 Acre Lot
- Level Lot
Parking
- 2 Car Attached Garage
Home Design
- Brick Exterior Construction
- Built-Up Roof
- Metal Roof
Interior Spaces
- 2,296 Sq Ft Home
- 1-Story Property
- Open Floorplan
- Wood Burning Fireplace
- Aluminum Window Frames
- Family Room with Fireplace
- 2 Fireplaces
- Living Room
- Den with Fireplace
- Wood Flooring
- Mountain Views
- Electric Range
- Washer and Gas Dryer Hookup
- Unfinished Basement
Bedrooms and Bathrooms
- 3 Bedrooms
- 2 Full Bathrooms
Schools
- Sequatchie Elementary School
- Sequatchie Middle School
- Sequatchie High School
Utilities
- Central Heating and Cooling System
- Well
- Electric Water Heater
- Septic Tank
Community Details
- No Home Owners Association
Listing and Financial Details
- Assessor Parcel Number 030
Ownership History
Purchase Details
Home Financials for this Owner
Home Financials are based on the most recent Mortgage that was taken out on this home.Purchase Details
Home Financials for this Owner
Home Financials are based on the most recent Mortgage that was taken out on this home.Purchase Details
Map
Home Values in the Area
Average Home Value in this Area
Purchase History
| Date | Type | Sale Price | Title Company |
|---|---|---|---|
| Warranty Deed | $364,600 | None Listed On Document | |
| Warranty Deed | $155,000 | -- | |
| Warranty Deed | $70,000 | -- |
Mortgage History
| Date | Status | Loan Amount | Loan Type |
|---|---|---|---|
| Previous Owner | $131,750 | New Conventional |
Property History
| Date | Event | Price | Change | Sq Ft Price |
|---|---|---|---|---|
| 03/10/2022 03/10/22 | Sold | $364,600 | 0.0% | $159 / Sq Ft |
| 03/10/2022 03/10/22 | Sold | $364,600 | -8.6% | $159 / Sq Ft |
| 02/07/2022 02/07/22 | Pending | -- | -- | -- |
| 02/07/2022 02/07/22 | Pending | -- | -- | -- |
| 12/13/2021 12/13/21 | For Sale | $399,000 | 0.0% | $174 / Sq Ft |
| 07/08/2021 07/08/21 | For Sale | $399,000 | +157.4% | $174 / Sq Ft |
| 07/02/2015 07/02/15 | Sold | $155,000 | -11.4% | $68 / Sq Ft |
| 06/04/2015 06/04/15 | Pending | -- | -- | -- |
| 05/12/2015 05/12/15 | For Sale | $175,000 | -- | $76 / Sq Ft |
Tax History
| Year | Tax Paid | Tax Assessment Tax Assessment Total Assessment is a certain percentage of the fair market value that is determined by local assessors to be the total taxable value of land and additions on the property. | Land | Improvement |
|---|---|---|---|---|
| 2024 | $1,649 | $89,800 | $14,175 | $75,625 |
| 2023 | $1,649 | $89,800 | $14,175 | $75,625 |
| 2022 | $926 | $37,925 | $14,175 | $23,750 |
| 2021 | $926 | $37,925 | $14,175 | $23,750 |
| 2020 | $926 | $37,925 | $14,175 | $23,750 |
| 2019 | $926 | $37,925 | $14,175 | $23,750 |
| 2018 | $926 | $37,925 | $14,175 | $23,750 |
| 2017 | $874 | $35,775 | $14,175 | $21,600 |
| 2016 | $900 | $35,025 | $12,925 | $22,100 |
| 2015 | $900 | $35,025 | $12,925 | $22,100 |
| 2014 | $900 | $35,025 | $12,925 | $22,100 |
Source: Greater Chattanooga REALTORS®
MLS Number: 1216834
APN: 030-015.00
- 118 River Dr
- 62 River Dr
- 50 River Dr
- 48 River Dr
- 0 U S 127 Unit RTC2821095
- 0 U S 127 Unit 21317616
- 0 U S 127 Unit 21282058
- 0 U S 127 Unit 1509009
- 361 River Dr
- 0 Old York Hwy N Unit 1392129
- Lot 80 River Dr
- 125 River Dr
- 124 River Dr
- 121 River Dr
- 63 River Dr
- 51 River Dr
- 2 Riverbend Ln
- 120 River Ridge Dr
- 121 River Ridge Dr
- 122 River Ridge Dr
