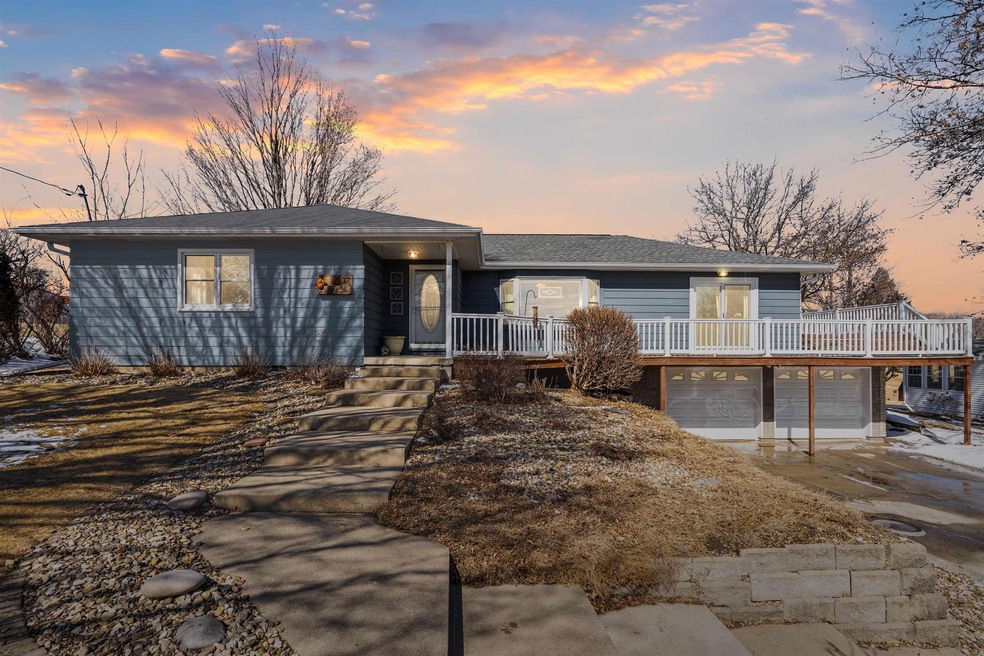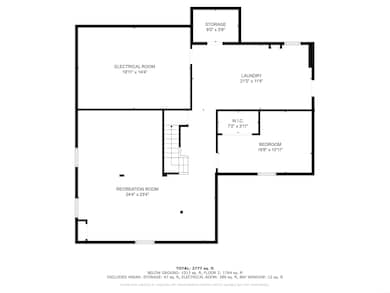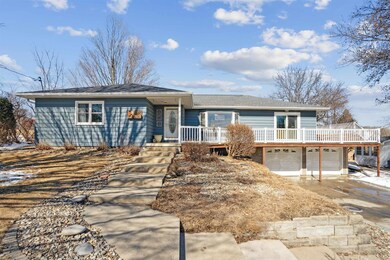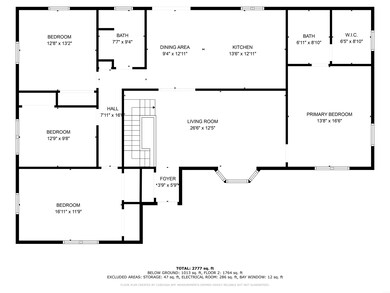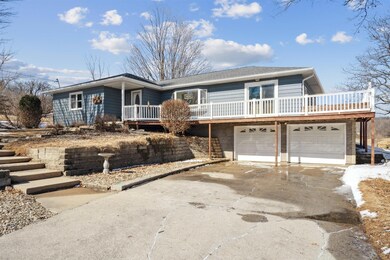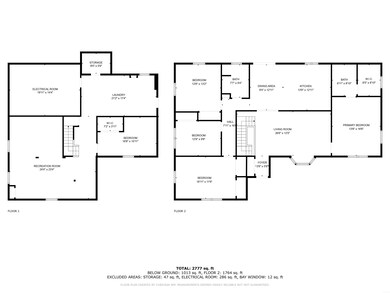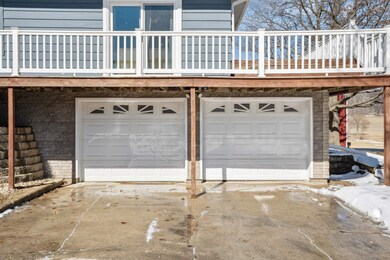
2037 260th St Denver, IA 50622
Highlights
- Deck
- 2 Car Attached Garage
- Forced Air Heating and Cooling System
- Denver Elementary School Rated A
- Laundry Room
- Ceiling Fan
About This Home
As of May 2025Welcome to 2037 260th St., a beautifully situated ranch-style home just beyond the edge of town, offering the perfect balance of peaceful country living and convenient access to city amenities. Nestled on a well-maintained hard surface road, this sprawling residence boasts nearly 2,500 sq. ft. of finely finished living space, thoughtfully designed to meet the needs of modern living. Upon entering, you’ll find a spacious and inviting main level, featuring a luxurious master suite complete with a walk-in closet, offering a private retreat at the end of the day. Additionally, there are three generously sized bedrooms, ideal for children or guests, and two well-appointed bathrooms. The heart of the home lies in its expansive living and dining areas, where new luxury vinyl flooring flows seamlessly throughout, enhancing the bright and airy atmosphere. The kitchen is a chef’s dream, offering ample custom cabinetry, a tasteful tiled backsplash, and sleek stainless steel appliances that combine both form and function. The lower level provides even more space for your family to enjoy, including a non-conforming fifth bedroom or office area, a spacious family room for relaxing or entertaining, and a large laundry room/mudroom conveniently located just off the garage. The attached tuck-under garage adds practicality and ease to your daily routine. Step outside to experience the expansive wrap-around deck that invites you to take in the stunning, wide-open views of the picturesque countryside. A partially fenced backyard and a handy shed complete the outdoor space, providing both privacy and ample room to enjoy the great outdoors. This home offers the perfect blend of tranquility and accessibility – just far enough from town to embrace the beauty of rural living, yet close enough to enjoy all the conveniences of city life. 2037 260th St. is truly a home you won’t want to miss.
Last Agent to Sell the Property
Berkshire Hathaway Home Services One Realty Centre License #B37568 Listed on: 03/06/2025

Home Details
Home Type
- Single Family
Est. Annual Taxes
- $3,943
Year Built
- Built in 1962
Home Design
- Concrete Foundation
- Shingle Roof
- Asphalt Roof
- Wood Siding
- Radon Mitigation System
Interior Spaces
- 2,484 Sq Ft Home
- Ceiling Fan
Kitchen
- Free-Standing Range
- Built-In Microwave
- Dishwasher
Bedrooms and Bathrooms
- 4 Bedrooms
Laundry
- Laundry Room
- Laundry on lower level
- Washer and Gas Dryer Hookup
Finished Basement
- Walk-Out Basement
- Interior Basement Entry
Parking
- 2 Car Attached Garage
- Tuck Under Garage
Schools
- Denver Elementary And Middle School
- Denver High School
Utilities
- Forced Air Heating and Cooling System
- Septic Tank
Additional Features
- Deck
- 0.46 Acre Lot
Listing and Financial Details
- Assessor Parcel Number 1023376004
Ownership History
Purchase Details
Home Financials for this Owner
Home Financials are based on the most recent Mortgage that was taken out on this home.Purchase Details
Home Financials for this Owner
Home Financials are based on the most recent Mortgage that was taken out on this home.Purchase Details
Home Financials for this Owner
Home Financials are based on the most recent Mortgage that was taken out on this home.Similar Homes in Denver, IA
Home Values in the Area
Average Home Value in this Area
Purchase History
| Date | Type | Sale Price | Title Company |
|---|---|---|---|
| Warranty Deed | $350,000 | None Listed On Document | |
| Warranty Deed | $228,500 | None Available | |
| Interfamily Deed Transfer | -- | None Available |
Mortgage History
| Date | Status | Loan Amount | Loan Type |
|---|---|---|---|
| Open | $332,500 | New Conventional | |
| Previous Owner | $143,000 | New Conventional | |
| Previous Owner | $45,700 | Stand Alone Second | |
| Previous Owner | $171,375 | New Conventional | |
| Previous Owner | $155,000 | Credit Line Revolving | |
| Previous Owner | $15,000 | Credit Line Revolving | |
| Previous Owner | $55,528 | New Conventional | |
| Previous Owner | $138,000 | New Conventional | |
| Previous Owner | $30,000 | Credit Line Revolving | |
| Previous Owner | $69,000 | Credit Line Revolving |
Property History
| Date | Event | Price | Change | Sq Ft Price |
|---|---|---|---|---|
| 05/02/2025 05/02/25 | Sold | $350,000 | +6.1% | $141 / Sq Ft |
| 03/09/2025 03/09/25 | Pending | -- | -- | -- |
| 03/06/2025 03/06/25 | For Sale | $330,000 | -- | $133 / Sq Ft |
Tax History Compared to Growth
Tax History
| Year | Tax Paid | Tax Assessment Tax Assessment Total Assessment is a certain percentage of the fair market value that is determined by local assessors to be the total taxable value of land and additions on the property. | Land | Improvement |
|---|---|---|---|---|
| 2024 | $3,804 | $282,230 | $52,500 | $229,730 |
| 2023 | $3,588 | $299,030 | $45,500 | $253,530 |
| 2022 | $3,448 | $249,750 | $45,500 | $204,250 |
| 2021 | $3,236 | $249,750 | $45,500 | $204,250 |
| 2020 | $3,236 | $226,610 | $38,550 | $188,060 |
| 2019 | $3,086 | $224,130 | $0 | $0 |
| 2018 | $3,004 | $224,130 | $0 | $0 |
| 2017 | $3,004 | $209,680 | $0 | $0 |
| 2016 | $2,830 | $209,680 | $0 | $0 |
| 2015 | $2,830 | $195,970 | $0 | $0 |
| 2014 | $2,638 | $185,080 | $0 | $0 |
Agents Affiliated with this Home
-
Jason Strelow

Seller's Agent in 2025
Jason Strelow
Berkshire Hathaway Home Services One Realty Centre
(319) 961-3000
208 Total Sales
-
Bryn Mangrich

Buyer's Agent in 2025
Bryn Mangrich
Oakridge Real Estate
(319) 239-7815
162 Total Sales
Map
Source: Northeast Iowa Regional Board of REALTORS®
MLS Number: NBR20250875
APN: 10-23-376-004
- 8.97 U S 63
- Lot 12 Arrowhead Ridge
- LOt 10 Arrowhead Ridge
- Lot 9 Arrowhead Ridge
- Lot 7 Arrowhead Ridge
- Lot 5 Arrowhead Ridge
- Lot 3 Arrowhead Ridge
- Lot 2 Arrowhead Ridge
- LOT 1 Arrowhead Ridge
- 0 State St Unit NBR20252861
- 240 Washington St
- 240 N Russell St
- 230 Schumacher Blvd
- 103 Woodland Springs Rd
- 815 Schumacher Blvd
- 541 E Fayette St
- 0 Arrowhead Ridge
- 421 Schumacher Blvd
- 810 Schumacher Blvd
- 745 Schumacher Blvd
