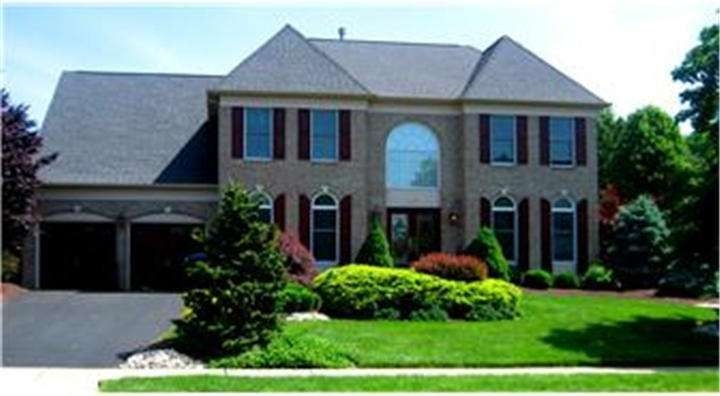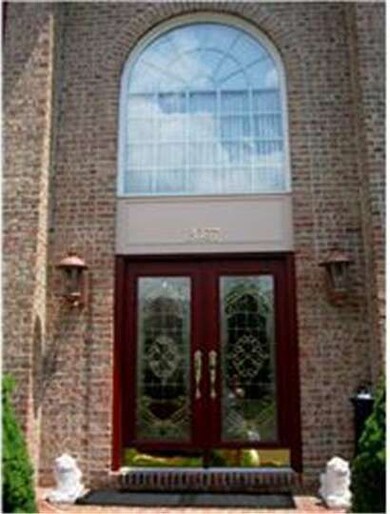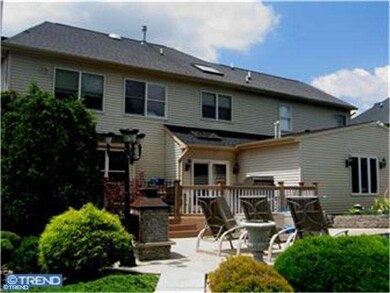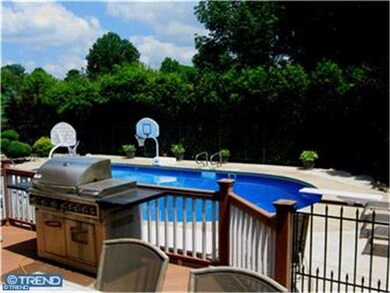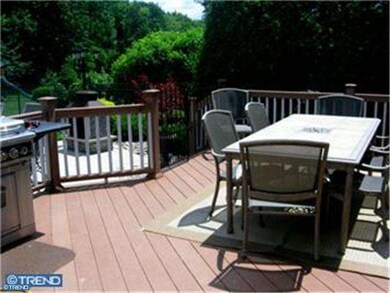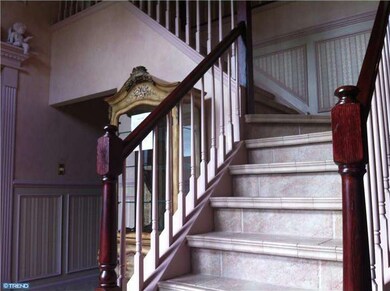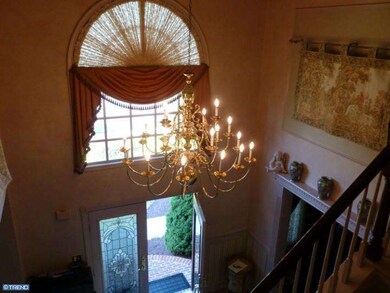
2037 Carmel Dr Jamison, PA 18929
Highlights
- Second Kitchen
- In Ground Pool
- Deck
- Jamison Elementary School Rated A-
- Colonial Architecture
- Wooded Lot
About This Home
As of March 2021Perfect property for entertaining, shows wonderful! Nearly half acre backs up to Wooded area! A complete resort in the rear yard with heated inground pool surrounded by unique cement patios, lush landscape, trex deck, additional large yard unfenced behind pool! An addition was added in 2010, must see to appreciate,possible in-law. Gourmet kitchen boosts 42'solid cherry cabinets, granite counters island cook-top & newer double convection ovens. Decorators dream home,custom moldings, porcelain tile & cherry floors through out including custom stair case. Full finished basement with full bath,laundry, tons of closets/storage new carpets& paint,office/gym. Grand Master suite complete with own laundry,jacuzzi bath double sized shower, sitting room & dressing room,hall bath fully tiled with cedar closet and heated jacuzzi tub. 3 zone heat/air.New 80gal.h/w heater 2010! Don't miss out ,appraised for over asking price in 2012,Must See!!! SHOWS GREAT!
Last Agent to Sell the Property
AMY DICICCO
Keller Williams Real Estate Tri-County Listed on: 04/15/2012
Home Details
Home Type
- Single Family
Est. Annual Taxes
- $8,842
Year Built
- Built in 1999
Lot Details
- 0.34 Acre Lot
- Lot Dimensions are 100x150
- Cul-De-Sac
- Level Lot
- Wooded Lot
- Back, Front, and Side Yard
- Property is in good condition
- Property is zoned R1
Home Design
- Colonial Architecture
- Brick Exterior Construction
- Shingle Roof
- Vinyl Siding
- Concrete Perimeter Foundation
Interior Spaces
- 5,230 Sq Ft Home
- Property has 2 Levels
- Cathedral Ceiling
- Ceiling Fan
- Skylights
- Brick Fireplace
- Family Room
- Living Room
- Dining Room
- Attic Fan
Kitchen
- Second Kitchen
- Butlers Pantry
- Built-In Self-Cleaning Double Oven
- Cooktop
- Dishwasher
- Kitchen Island
- Disposal
Flooring
- Wood
- Wall to Wall Carpet
- Tile or Brick
Bedrooms and Bathrooms
- 5 Bedrooms
- En-Suite Primary Bedroom
- En-Suite Bathroom
- Whirlpool Bathtub
Laundry
- Laundry located on main level
- Laundry located on upper level
Finished Basement
- Basement Fills Entire Space Under The House
- Laundry in Basement
Parking
- 2 Parking Spaces
- Driveway
Outdoor Features
- In Ground Pool
- Deck
- Patio
- Exterior Lighting
Utilities
- Forced Air Heating and Cooling System
- Heating System Uses Gas
- 200+ Amp Service
- Natural Gas Water Heater
- Cable TV Available
Community Details
- No Home Owners Association
- Built by TOLL BROTHERS
- Warwick Woods Subdivision
Listing and Financial Details
- Tax Lot 103
- Assessor Parcel Number 51-020-103
Ownership History
Purchase Details
Home Financials for this Owner
Home Financials are based on the most recent Mortgage that was taken out on this home.Purchase Details
Home Financials for this Owner
Home Financials are based on the most recent Mortgage that was taken out on this home.Purchase Details
Home Financials for this Owner
Home Financials are based on the most recent Mortgage that was taken out on this home.Purchase Details
Purchase Details
Purchase Details
Purchase Details
Purchase Details
Purchase Details
Home Financials for this Owner
Home Financials are based on the most recent Mortgage that was taken out on this home.Similar Homes in Jamison, PA
Home Values in the Area
Average Home Value in this Area
Purchase History
| Date | Type | Sale Price | Title Company |
|---|---|---|---|
| Deed | $795,000 | Weichert Closing Services Co | |
| Deed | -- | None Available | |
| Deed | $545,900 | First American Title Ins Co | |
| Interfamily Deed Transfer | -- | None Available | |
| Interfamily Deed Transfer | -- | None Available | |
| Interfamily Deed Transfer | -- | None Available | |
| Interfamily Deed Transfer | -- | None Available | |
| Interfamily Deed Transfer | -- | None Available | |
| Corporate Deed | $357,312 | -- |
Mortgage History
| Date | Status | Loan Amount | Loan Type |
|---|---|---|---|
| Open | $636,000 | New Conventional | |
| Previous Owner | $345,900 | New Conventional | |
| Previous Owner | $350,000 | New Conventional | |
| Previous Owner | $137,000 | Unknown | |
| Previous Owner | $218,000 | No Value Available |
Property History
| Date | Event | Price | Change | Sq Ft Price |
|---|---|---|---|---|
| 03/30/2021 03/30/21 | Sold | $795,000 | -0.6% | $150 / Sq Ft |
| 02/19/2021 02/19/21 | Pending | -- | -- | -- |
| 02/17/2021 02/17/21 | Price Changed | $799,900 | -2.2% | $151 / Sq Ft |
| 01/01/2021 01/01/21 | For Sale | $818,000 | +49.8% | $155 / Sq Ft |
| 09/04/2012 09/04/12 | Sold | $545,900 | 0.0% | $104 / Sq Ft |
| 07/22/2012 07/22/12 | Pending | -- | -- | -- |
| 06/19/2012 06/19/12 | Price Changed | $545,900 | -0.7% | $104 / Sq Ft |
| 05/22/2012 05/22/12 | Price Changed | $549,900 | -0.9% | $105 / Sq Ft |
| 05/13/2012 05/13/12 | Price Changed | $554,900 | -0.9% | $106 / Sq Ft |
| 04/30/2012 04/30/12 | Price Changed | $559,900 | -0.9% | $107 / Sq Ft |
| 04/15/2012 04/15/12 | For Sale | $564,900 | -- | $108 / Sq Ft |
Tax History Compared to Growth
Tax History
| Year | Tax Paid | Tax Assessment Tax Assessment Total Assessment is a certain percentage of the fair market value that is determined by local assessors to be the total taxable value of land and additions on the property. | Land | Improvement |
|---|---|---|---|---|
| 2025 | $9,841 | $56,540 | $9,120 | $47,420 |
| 2024 | $9,841 | $56,540 | $9,120 | $47,420 |
| 2023 | $9,529 | $56,540 | $9,120 | $47,420 |
| 2022 | $9,423 | $56,540 | $9,120 | $47,420 |
| 2021 | $9,318 | $56,540 | $9,120 | $47,420 |
| 2020 | $9,318 | $56,540 | $9,120 | $47,420 |
| 2019 | $9,261 | $56,540 | $9,120 | $47,420 |
| 2018 | $9,261 | $56,540 | $9,120 | $47,420 |
| 2017 | $9,191 | $56,540 | $9,120 | $47,420 |
| 2016 | $9,191 | $56,540 | $9,120 | $47,420 |
| 2015 | -- | $56,540 | $9,120 | $47,420 |
| 2014 | -- | $56,540 | $9,120 | $47,420 |
Agents Affiliated with this Home
-
Thomas Palmer

Seller's Agent in 2021
Thomas Palmer
Long & Foster
(215) 431-3638
23 Total Sales
-
Brian Tuner

Buyer's Agent in 2021
Brian Tuner
Weichert, Realtors - Cornerstone
(215) 806-4688
145 Total Sales
-
A
Seller's Agent in 2012
AMY DICICCO
Keller Williams Real Estate Tri-County
-
Janet Marchione

Buyer's Agent in 2012
Janet Marchione
Kurfiss Sotheby's International Realty
(267) 614-5505
15 Total Sales
Map
Source: Bright MLS
MLS Number: 1003924280
APN: 51-020-103
- 2395 Valley Rd
- 1834 Augusta Dr
- 1903 Woodfield Dr
- 1826 Augusta Dr
- 2006 Par Dr
- 1554 Park Dr
- Homesite 11802 Marquis Ln
- 1720 Hampton Dr
- 1618 Ramblewood Ln
- 1990 York Rd
- 1624 Mayfield Cir
- 3025 Marquis Ln
- Homesite 11002 Marquis Ln
- 3031 Marquis Ln
- 3014 Marquis Ln
- 3026 Marquis Ln
- Homesite 11803 Quartermaster Ln
- Homesite 11001 Marquis Ln
- Homesite 11003 Marquis Ln
- 108 Eagle Ct Unit 105
