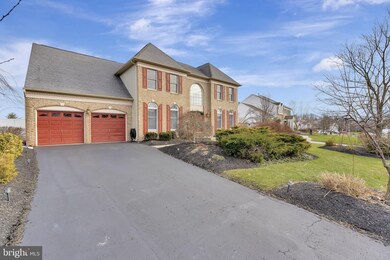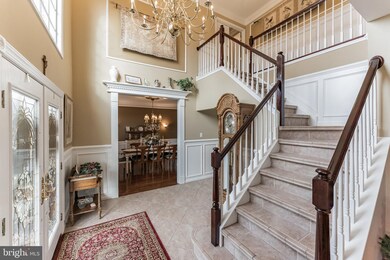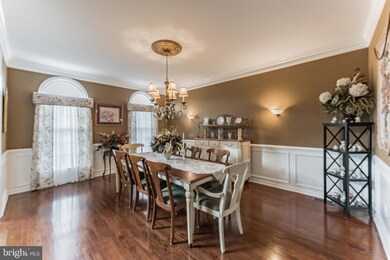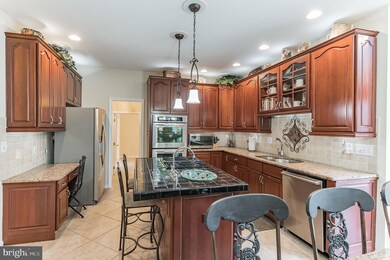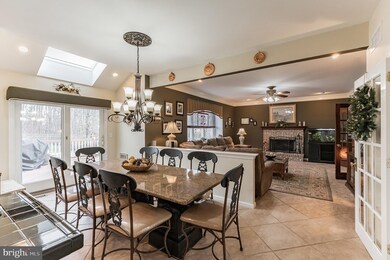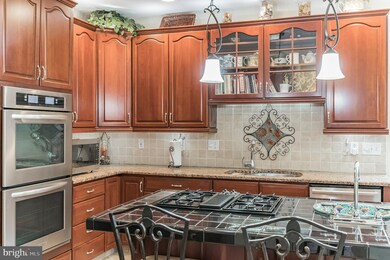
2037 Carmel Dr Jamison, PA 18929
Highlights
- In Ground Pool
- Curved or Spiral Staircase
- Deck
- Jamison Elementary School Rated A-
- Colonial Architecture
- Vaulted Ceiling
About This Home
As of March 2021Warwick woods offers this expanded traditional home backing to woods and open space, some features include: 1st floor main bedroom with full bath and den area, au pair or in law 800 sq foot addition added to original floorplan(perfect for extended family or 2 master bedrooms, 1 upstairs and 1 downstairs) Hard surface flooring to eliminate wear & tear, 9' ceilings, large eat in kitchen with island & sink, overlooking family room with wood burning brick fireplace for those cozy winter nights. Center Hall with large dramatic 2 story entrance foyer with double entry doors, large formal living and dining rooms. office off kitchen. Main bedroom upstairs features separate sitting room/office, nursery, en-suite bath with shower and soaking tub, 3 bedrooms and hall bath with whirlpool tub. (upstairs laundry occupies 1 bedroom for convenience).The basement is finished with a full bathroom and features separate rooms for a multitude of opportunities, hobby, craft room, game room ,office , home schooling etc . very flex ready space. prefect home for extended family, parents, grandparents, in laws, handicapped. finally out back is a summer oasis with inground pool & spa, deck and still plenty of lawn for summer activities and entertaining. low taxes and Central Bucks schools. Natural gas, public water and public sewer. lots of space in this home.
Home Details
Home Type
- Single Family
Est. Annual Taxes
- $9,318
Year Built
- Built in 1999
Lot Details
- 0.34 Acre Lot
- Lot Dimensions are 100.00 x 150.00
- Partially Fenced Property
- Landscaped
- Back, Front, and Side Yard
- Property is zoned R1
Parking
- 2 Car Attached Garage
- 4 Driveway Spaces
Home Design
- Colonial Architecture
- Traditional Architecture
- Brick Exterior Construction
- Frame Construction
- Architectural Shingle Roof
- Asbestos Shingle Roof
Interior Spaces
- Property has 2 Levels
- Traditional Floor Plan
- Curved or Spiral Staircase
- Chair Railings
- Crown Molding
- Wainscoting
- Vaulted Ceiling
- Ceiling Fan
- Skylights
- Fireplace Mantel
- Brick Fireplace
- Window Treatments
- Entrance Foyer
- Family Room Off Kitchen
- Sitting Room
- Living Room
- Formal Dining Room
- Den
- Bonus Room
Kitchen
- Eat-In Kitchen
- Built-In Oven
- Cooktop
- Microwave
- Dishwasher
- Stainless Steel Appliances
- Kitchen Island
- Disposal
Flooring
- Wood
- Carpet
- Ceramic Tile
Bedrooms and Bathrooms
- En-Suite Primary Bedroom
- Walk-In Closet
- Soaking Tub
- Walk-in Shower
Laundry
- Laundry on main level
- Washer and Dryer Hookup
Partially Finished Basement
- Basement Fills Entire Space Under The House
- Drainage System
Accessible Home Design
- Halls are 36 inches wide or more
- Entry Slope Less Than 1 Foot
Outdoor Features
- In Ground Pool
- Deck
- Exterior Lighting
Utilities
- Forced Air Heating and Cooling System
- 200+ Amp Service
- Natural Gas Water Heater
- Phone Available
- Cable TV Available
Community Details
- No Home Owners Association
- Built by Toll Brothers
- Warwick Woods Subdivision
Listing and Financial Details
- Tax Lot 103
- Assessor Parcel Number 51-020-103
Ownership History
Purchase Details
Home Financials for this Owner
Home Financials are based on the most recent Mortgage that was taken out on this home.Purchase Details
Home Financials for this Owner
Home Financials are based on the most recent Mortgage that was taken out on this home.Purchase Details
Home Financials for this Owner
Home Financials are based on the most recent Mortgage that was taken out on this home.Purchase Details
Purchase Details
Purchase Details
Purchase Details
Purchase Details
Purchase Details
Home Financials for this Owner
Home Financials are based on the most recent Mortgage that was taken out on this home.Similar Homes in Jamison, PA
Home Values in the Area
Average Home Value in this Area
Purchase History
| Date | Type | Sale Price | Title Company |
|---|---|---|---|
| Deed | $795,000 | Weichert Closing Services Co | |
| Deed | -- | None Available | |
| Deed | $545,900 | First American Title Ins Co | |
| Interfamily Deed Transfer | -- | None Available | |
| Interfamily Deed Transfer | -- | None Available | |
| Interfamily Deed Transfer | -- | None Available | |
| Interfamily Deed Transfer | -- | None Available | |
| Interfamily Deed Transfer | -- | None Available | |
| Corporate Deed | $357,312 | -- |
Mortgage History
| Date | Status | Loan Amount | Loan Type |
|---|---|---|---|
| Open | $636,000 | New Conventional | |
| Previous Owner | $345,900 | New Conventional | |
| Previous Owner | $350,000 | New Conventional | |
| Previous Owner | $137,000 | Unknown | |
| Previous Owner | $218,000 | No Value Available |
Property History
| Date | Event | Price | Change | Sq Ft Price |
|---|---|---|---|---|
| 03/30/2021 03/30/21 | Sold | $795,000 | -0.6% | $150 / Sq Ft |
| 02/19/2021 02/19/21 | Pending | -- | -- | -- |
| 02/17/2021 02/17/21 | Price Changed | $799,900 | -2.2% | $151 / Sq Ft |
| 01/01/2021 01/01/21 | For Sale | $818,000 | +49.8% | $155 / Sq Ft |
| 09/04/2012 09/04/12 | Sold | $545,900 | 0.0% | $104 / Sq Ft |
| 07/22/2012 07/22/12 | Pending | -- | -- | -- |
| 06/19/2012 06/19/12 | Price Changed | $545,900 | -0.7% | $104 / Sq Ft |
| 05/22/2012 05/22/12 | Price Changed | $549,900 | -0.9% | $105 / Sq Ft |
| 05/13/2012 05/13/12 | Price Changed | $554,900 | -0.9% | $106 / Sq Ft |
| 04/30/2012 04/30/12 | Price Changed | $559,900 | -0.9% | $107 / Sq Ft |
| 04/15/2012 04/15/12 | For Sale | $564,900 | -- | $108 / Sq Ft |
Tax History Compared to Growth
Tax History
| Year | Tax Paid | Tax Assessment Tax Assessment Total Assessment is a certain percentage of the fair market value that is determined by local assessors to be the total taxable value of land and additions on the property. | Land | Improvement |
|---|---|---|---|---|
| 2025 | $9,841 | $56,540 | $9,120 | $47,420 |
| 2024 | $9,841 | $56,540 | $9,120 | $47,420 |
| 2023 | $9,529 | $56,540 | $9,120 | $47,420 |
| 2022 | $9,423 | $56,540 | $9,120 | $47,420 |
| 2021 | $9,318 | $56,540 | $9,120 | $47,420 |
| 2020 | $9,318 | $56,540 | $9,120 | $47,420 |
| 2019 | $9,261 | $56,540 | $9,120 | $47,420 |
| 2018 | $9,261 | $56,540 | $9,120 | $47,420 |
| 2017 | $9,191 | $56,540 | $9,120 | $47,420 |
| 2016 | $9,191 | $56,540 | $9,120 | $47,420 |
| 2015 | -- | $56,540 | $9,120 | $47,420 |
| 2014 | -- | $56,540 | $9,120 | $47,420 |
Agents Affiliated with this Home
-
Thomas Palmer

Seller's Agent in 2021
Thomas Palmer
Long & Foster
(215) 431-3638
23 Total Sales
-
Brian Tuner

Buyer's Agent in 2021
Brian Tuner
Weichert, Realtors - Cornerstone
(215) 806-4688
145 Total Sales
-
A
Seller's Agent in 2012
AMY DICICCO
Keller Williams Real Estate Tri-County
-
Janet Marchione

Buyer's Agent in 2012
Janet Marchione
Kurfiss Sotheby's International Realty
(267) 614-5505
15 Total Sales
Map
Source: Bright MLS
MLS Number: PABU518084
APN: 51-020-103
- 2395 Valley Rd
- 1834 Augusta Dr
- 1903 Woodfield Dr
- 1826 Augusta Dr
- 2006 Par Dr
- 1554 Park Dr
- Homesite 11802 Marquis Ln
- 1720 Hampton Dr
- 1618 Ramblewood Ln
- 1990 York Rd
- 1624 Mayfield Cir
- 3025 Marquis Ln
- Homesite 11002 Marquis Ln
- 3031 Marquis Ln
- 3014 Marquis Ln
- 3026 Marquis Ln
- Homesite 11803 Quartermaster Ln
- Homesite 11001 Marquis Ln
- Homesite 11003 Marquis Ln
- 108 Eagle Ct Unit 105

