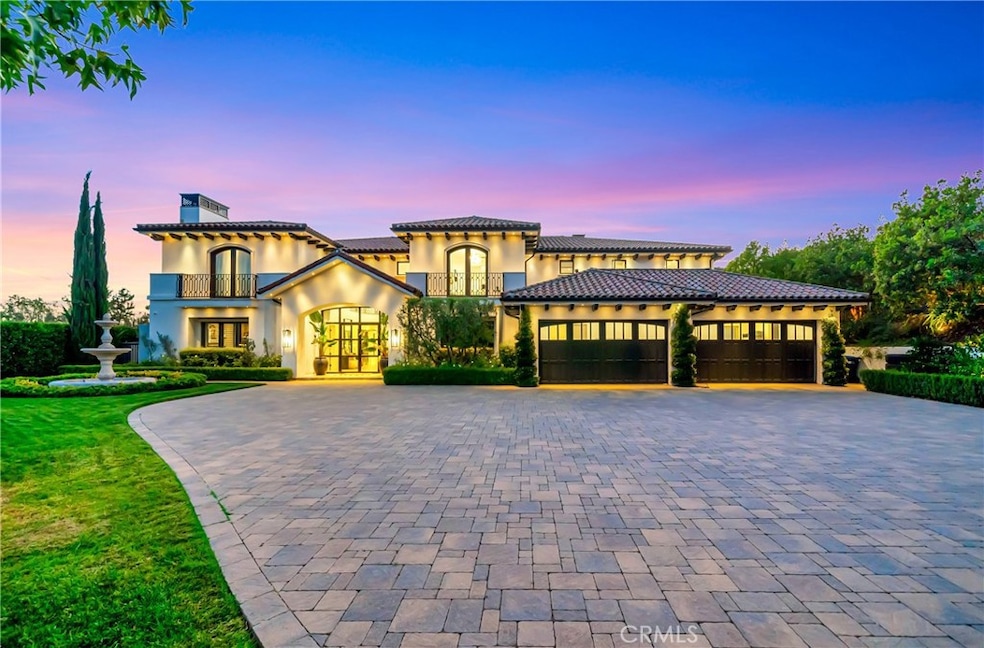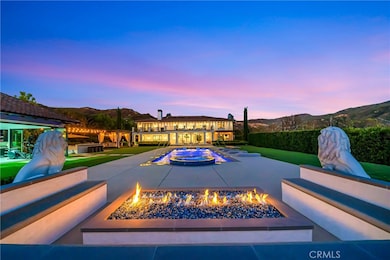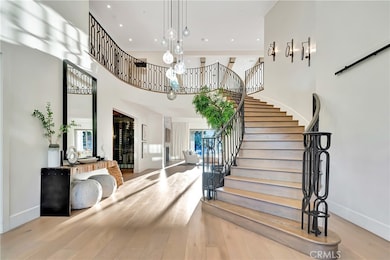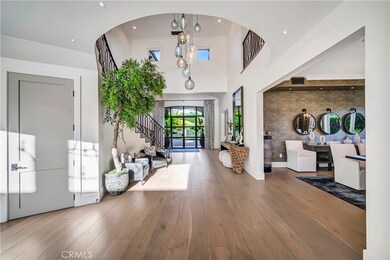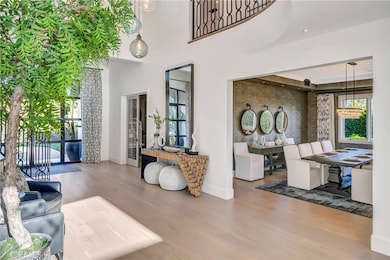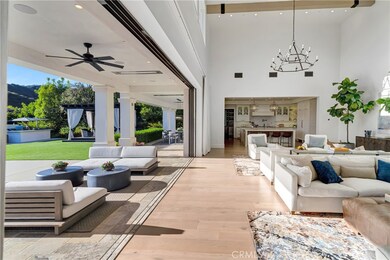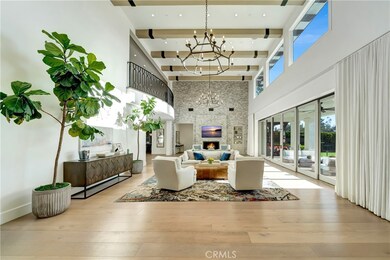2037 Delphine Ln Calabasas, CA 91302
Santa Monica Mountains NeighborhoodHighlights
- Home Theater
- Private Pool
- Panoramic View
- Chaparral Elementary School Rated A
- Primary Bedroom Suite
- 10.38 Acre Lot
About This Home
Luxury awaits!!! Privately gated and located within the exclusive gated community of Abercrombie Ranch Estates, this impeccable estate boasts over 10,000 sqft and is perfectly situated on an "endless" flat lot. Mesmerizing mountain views surround this luxurious resort-like compound. Glass doors open to an impressive grand entrance complete with wood flooring, custom finishes, designer lighting and wall to wall pocket doors creating an incredible indoor-outdoor living space. Find soaring high ceilings, floor to ceiling stone fireplace, a state of the art chef's kitchen featuring stone counter tops and high grade Wolf appliances, exotic built-in fish tank, custom painted home theater, fantastic home office, a formal dining room complete with bar, floating wine racks and so much more. The custom finishes truly add a rare layer of luxury to this home. Enjoy 7 bedrooms and 9 bathrooms. The natural light and free flow design lead up the iron staircase and welcome you to views, views and more views. Each bedroom, each bathroom and bonus room complete with their own designer approved vibe. The Primary suite is a true masterpiece, featuring a fireplace, separate sitting area, spa-like ensuite with a steam shower+++, 2 impressive closets and more. Outside find a true entertainer's retreat. The impeccable grounds are a dream! Enjoy an fantastic outdoor patio, infinity spa, baja entry swimming pool, outdoor kitchen complete with stone counter tops and more, find an outdoor casita featuring vaulted beam ceilings and bi-fold glass doors, perfect for an indoor/outdoor gym. Find glass firepit with ample seating, a custom built pirate ship playground, full size basketball court and even a farm area! Other amenities include a 4 car garage, long private driveway, a complete home water softening system & more. Seeing is believing!!! Located just minutes from the beach, Calabasas Lake, Calabasas Commons, Las Virgenes schools and more.
Listing Agent
Equity Union Brokerage Phone: 818-522-5462 License #01304225 Listed on: 08/28/2025
Home Details
Home Type
- Single Family
Est. Annual Taxes
- $50,234
Year Built
- Built in 2019
Lot Details
- 10.38 Acre Lot
- Cul-De-Sac
- Property is zoned LCA11*
Parking
- 4 Car Attached Garage
Property Views
- Panoramic
- Woods
- Mountain
Home Design
- Entry on the 1st floor
Interior Spaces
- 10,500 Sq Ft Home
- 2-Story Property
- Furniture Can Be Negotiated
- Vaulted Ceiling
- Gas Fireplace
- Formal Entry
- Family Room
- Living Room with Fireplace
- Home Theater
- Home Office
- Library
- Bonus Room
- Home Gym
- Laundry Room
Kitchen
- Walk-In Pantry
- Wolf Appliances
Bedrooms and Bathrooms
- 7 Bedrooms | 1 Main Level Bedroom
- Fireplace in Primary Bedroom
- Primary Bedroom Suite
- Multi-Level Bedroom
- Walk-In Closet
- 9 Full Bathrooms
- Steam Shower
Outdoor Features
- Private Pool
- Fireplace in Patio
- Outdoor Fireplace
- Fire Pit
- Exterior Lighting
Utilities
- Central Air
- Septic Type Unknown
- Phone Available
Listing and Financial Details
- Security Deposit $100,000
- Rent includes gardener, pool
- Available 9/8/25
- Tax Lot 10
- Tax Tract Number 51634
- Assessor Parcel Number 4455060010
Community Details
Overview
- Property has a Home Owners Association
- Abercrombie Ranch Estates Association, Phone Number (818) 222-4027
- Mountainous Community
Pet Policy
- Call for details about the types of pets allowed
Map
Source: California Regional Multiple Listing Service (CRMLS)
MLS Number: SR25186014
APN: 4455-060-010
- 25043 Abercrombie Ln
- 2175 Cold Canyon Rd
- 25010 Thousand Peaks Rd
- 24931 Thousand Peaks Rd
- 24600 Thousand Peaks Rd
- 24677 Dry Canyon Cold Creek Rd
- 2266 Cold Canyon Rd
- 24753 Mulholland Hwy
- 2121 Mckain St
- 24537 Dry Canyon Cold Creek Rd
- 2140 Stunt Rd
- 25700 Mulholland Hwy
- 24311 Sylvan Glen Rd
- 661 Cold Canyon Rd
- 1101 Cold Canyon Rd
- 1045 Cold Canyon Rd
- 0 Stokes Unit SR25037345
- 935 Cold Canyon
- 24415 Mulholland Hwy
- 2691 Country Ridge Rd
- 2175 Cold Canyon Rd
- 25613 Mulholland Hwy
- 24301 Sylvan Glen Rd
- 1101 Cold Canyon Rd
- 25761 Vista Verde Dr
- 24277 Dry Canyon Cold Creek Rd
- 24228 Dry Canyon Cold Creek Rd
- 25242 Prado Del Grandioso
- 24992 Normans Way
- 23931 Aspen Way
- 23310 Red Rock Rd Unit 1
- 3450 Malaga Ct
- 25308 Prado de Las Estrellas
- 3700 Calle Jazmin
- 1380 Old Topanga Canyon Rd
- 3520 Pansy Dr
- 1411 Bonnell Dr
- 25531 Prado de Oro
- 3549 Elm Dr
- 25339 Prado de Los Arboles
