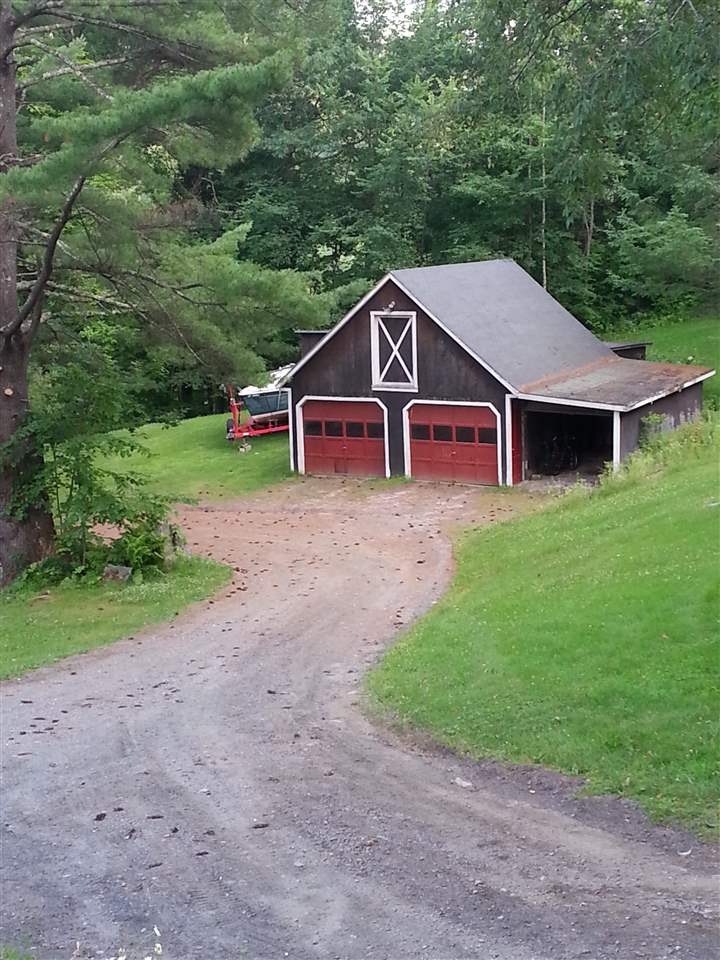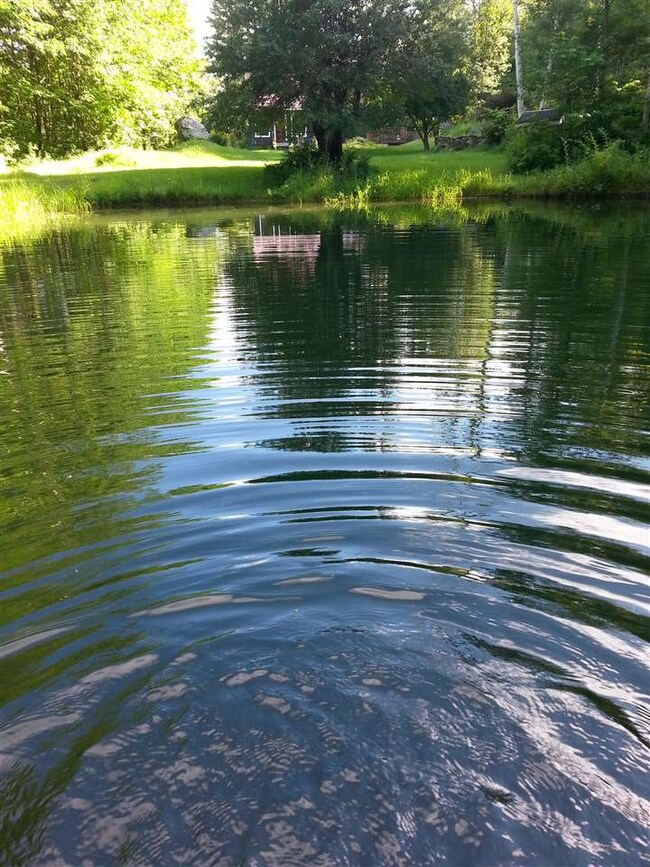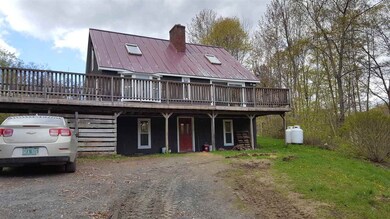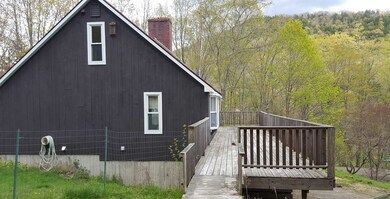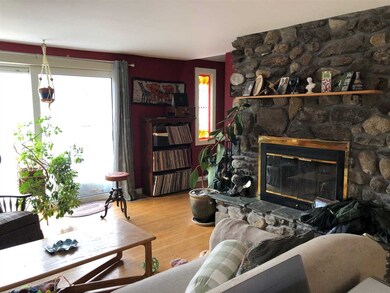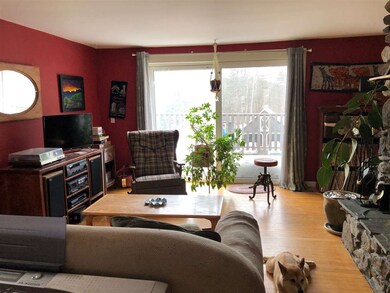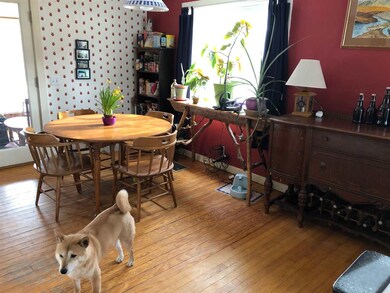
2037 Faybrook Rd Sharon, VT 05065
Estimated Value: $350,388 - $721,000
Highlights
- 10.7 Acre Lot
- Deck
- Farm
- Countryside Views
- Contemporary Architecture
- Pond
About This Home
As of August 2019Great Country home with private swimming pond, central stone fireplace/chimney in LR, 2 bay garage with additional carport for tractor and equipment, large shed would be perfect for animals, lots of wildlife, landscaping with stone walls, nice walking trails through 10+ acres, and great southern exposure with local valley views. 3 season sun porch leading out to stone path to pond. Around house, enjoy established perennial gardens, large south-west facing deck, stone paths, mature apple trees, and wonderful vantage points to relax and take in your beautiful land. Ground floor finished room makes perfect office/guest room. Heat with either a newer high efficiency propane furnace or Sam Daniels wood boiler. Located on a quiet country road but only a few minutes from the I89 where you can quickly get to White River Junction, Hanover NH, or zip up to Montpelier. Home comes with generator to keep you running if power goes out. Buy this great Vermont home in time to enjoy summer days in your gardens, walking along the stone paths, swimming and playing in your own pond, and cooking out at the custom built outdoor grill & oven - what more could you ask for?!
Last Agent to Sell the Property
Central Vermont Real Estate License #081.0055254 Listed on: 05/16/2019
Home Details
Home Type
- Single Family
Est. Annual Taxes
- $4,209
Year Built
- Built in 1979
Lot Details
- 10.7 Acre Lot
- Open Lot
- Lot Sloped Up
- Wooded Lot
- Garden
- Property is zoned Rural Residential
Parking
- 3 Car Detached Garage
- Gravel Driveway
Home Design
- Contemporary Architecture
- Concrete Foundation
- Wood Frame Construction
- Wood Siding
Interior Spaces
- 2.5-Story Property
- Wood Burning Fireplace
- Combination Dining and Living Room
- Countryside Views
- Partially Finished Basement
- Walk-Out Basement
Kitchen
- Gas Range
- Dishwasher
Flooring
- Softwood
- Tile
Bedrooms and Bathrooms
- 3 Bedrooms
- Soaking Tub
Laundry
- Laundry on main level
- Dryer
- Washer
Outdoor Features
- Pond
- Deck
- Enclosed patio or porch
- Shed
Schools
- Sharon Elementary School
Farming
- Farm
Utilities
- Heating System Uses Gas
- Heating System Uses Wood
- 200+ Amp Service
- Spring water is a source of water for the property
- Dug Well
- Liquid Propane Gas Water Heater
- Septic Tank
- High Speed Internet
Similar Home in the area
Home Values in the Area
Average Home Value in this Area
Property History
| Date | Event | Price | Change | Sq Ft Price |
|---|---|---|---|---|
| 08/12/2019 08/12/19 | Sold | $264,000 | -2.9% | $133 / Sq Ft |
| 07/01/2019 07/01/19 | Pending | -- | -- | -- |
| 06/20/2019 06/20/19 | Price Changed | $272,000 | -2.9% | $137 / Sq Ft |
| 05/17/2019 05/17/19 | Price Changed | $280,000 | +1.8% | $141 / Sq Ft |
| 05/16/2019 05/16/19 | For Sale | $275,000 | -- | $139 / Sq Ft |
Tax History Compared to Growth
Tax History
| Year | Tax Paid | Tax Assessment Tax Assessment Total Assessment is a certain percentage of the fair market value that is determined by local assessors to be the total taxable value of land and additions on the property. | Land | Improvement |
|---|---|---|---|---|
| 2024 | $6,471 | $235,900 | $90,600 | $145,300 |
| 2023 | $3,890 | $235,900 | $90,600 | $145,300 |
| 2022 | $5,602 | $235,900 | $90,600 | $145,300 |
| 2021 | $5,814 | $235,900 | $90,600 | $145,300 |
| 2020 | $5,566 | $235,900 | $90,600 | $145,300 |
| 2019 | $5,296 | $235,900 | $90,600 | $145,300 |
| 2018 | $5,072 | $235,900 | $90,600 | $145,300 |
| 2016 | $5,011 | $235,900 | $90,600 | $145,300 |
Agents Affiliated with this Home
-
Soren Pfeffer

Seller's Agent in 2019
Soren Pfeffer
Central Vermont Real Estate
(802) 249-0167
158 Total Sales
-
Gerry Stark

Buyer's Agent in 2019
Gerry Stark
RE/MAX
(603) 252-5671
123 Total Sales
Map
Source: PrimeMLS
MLS Number: 4752219
APN: 576-181-10676
- 1135 Fay Brook Rd
- 00 Day Rd
- 1527 Dairy Hill Rd
- 879 Dairy Hill Rd
- 982 Vermont 14
- 87 Aldrich Farm Rd
- 142 Temple Hill Rd
- 1176 Cross Rd
- 220 Moses Ln
- 724 S Windsor St
- 359 Potash Hill Rd
- 2 Judd Ln
- 88 Kibling Hill Rd
- 71 Justin Morrill Hwy
- 75 Lyon Rd
- 00 Chapel Hill Rd
- 133 Stagecoach Rd
- 00 Russell Rd
- 0 Vermont 132
- 00 Stagecoach Rd
- 2037 Faybrook Rd
- 2037 Faybrook Rd
- 2026 Fay Brook Rd
- 00 Fay Brook Rd
- NA Fay Brook Rd
- 0 Off Fay Brook
- 2186 Faybrook Rd
- 2117 Faybrook Rd
- 2117 Faybrook Rd
- 2272 Faybrook Rd
- 117 Clifford Farm Rd
- 1739 Faybrook Rd
- 2255 Faybrook Rd
- 1728 Faybrook Rd
- 1728 Faybrook Rd Unit 1
- 1728 Faybrook Rd
- 2398 Faybrook Rd
- 2291 Faybrook Rd
- 1643 Faybrook Rd Unit 2
- 1643 Faybrook Rd
