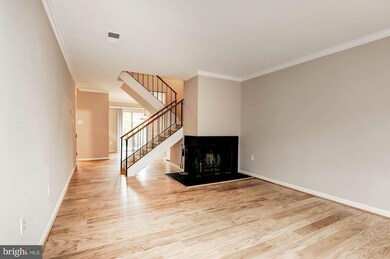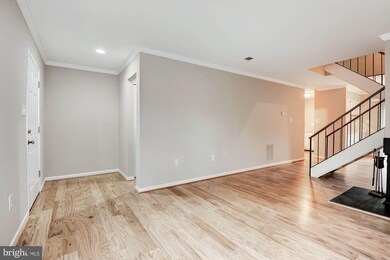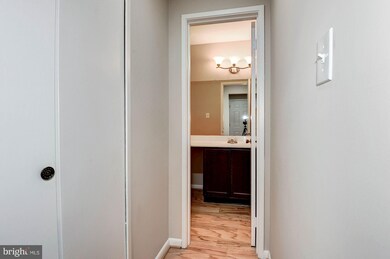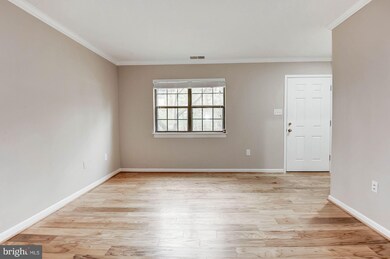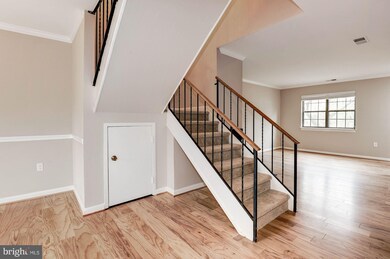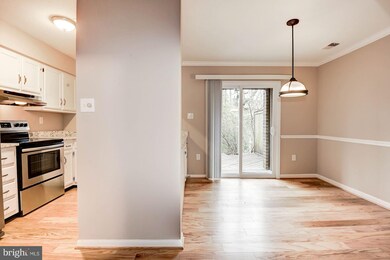
2037 Headlands Cir Reston, VA 20191
Highlights
- Open Floorplan
- Deck
- Backs to Trees or Woods
- Sunrise Valley Elementary Rated A
- Contemporary Architecture
- 5-minute walk to Upper Lake Tennis Courts
About This Home
As of December 2022Amazing opportunity to own in Reston! 3BR/2.5BA Townhouse. Recently Renovated. New Kitchen. New Wood Floors. Fresh Paint Throughout. Steps from Whiele-Reston East Metro Station, Reston Town Center and Route 267 to DC & IAD. New Landscaping (Front). Quiet Community. Plenty of Parking. Open House Sat (1/27) 12-3pm & Sun (1/28) 1-4pm. Reviewing all offers Tuesday (1/30) at 6pm.
Townhouse Details
Home Type
- Townhome
Est. Annual Taxes
- $4,308
Year Built
- Built in 1978 | Remodeled in 2017
Lot Details
- 1,344 Sq Ft Lot
- Two or More Common Walls
- Cul-De-Sac
- Backs to Trees or Woods
- Property is in very good condition
HOA Fees
- $100 Monthly HOA Fees
Home Design
- Contemporary Architecture
- Brick Exterior Construction
- Wood Siding
Interior Spaces
- Property has 2 Levels
- Open Floorplan
- 1 Fireplace
- Screen For Fireplace
- Window Treatments
- Sliding Doors
- Dining Area
- Wood Flooring
Kitchen
- Breakfast Area or Nook
- Electric Oven or Range
- Range Hood
- Dishwasher
- Upgraded Countertops
- Disposal
Bedrooms and Bathrooms
- 3 Bedrooms
- En-Suite Bathroom
- 2.5 Bathrooms
Laundry
- Dryer
- Washer
Parking
- Surface Parking
- Unassigned Parking
Utilities
- Forced Air Heating and Cooling System
- Heat Pump System
- Electric Water Heater
Additional Features
- Level Entry For Accessibility
- Deck
Community Details
- Association fees include management, insurance, reserve funds, road maintenance, snow removal, trash
- Boston Ridge Community
- Reston Subdivision
Listing and Financial Details
- Tax Lot 49
- Assessor Parcel Number 26-2-13-1-49
Ownership History
Purchase Details
Home Financials for this Owner
Home Financials are based on the most recent Mortgage that was taken out on this home.Purchase Details
Home Financials for this Owner
Home Financials are based on the most recent Mortgage that was taken out on this home.Purchase Details
Home Financials for this Owner
Home Financials are based on the most recent Mortgage that was taken out on this home.Purchase Details
Similar Homes in Reston, VA
Home Values in the Area
Average Home Value in this Area
Purchase History
| Date | Type | Sale Price | Title Company |
|---|---|---|---|
| Deed | $450,000 | Stewart Title | |
| Deed | $427,800 | -- | |
| Deed | $412,500 | Mbh Settlement Group Lc | |
| Warranty Deed | $175,000 | -- |
Mortgage History
| Date | Status | Loan Amount | Loan Type |
|---|---|---|---|
| Open | $360,000 | New Conventional | |
| Previous Owner | $357,000 | New Conventional | |
| Previous Owner | $371,250 | New Conventional |
Property History
| Date | Event | Price | Change | Sq Ft Price |
|---|---|---|---|---|
| 12/16/2022 12/16/22 | Sold | $450,000 | -4.3% | $334 / Sq Ft |
| 11/29/2022 11/29/22 | Pending | -- | -- | -- |
| 10/29/2022 10/29/22 | For Sale | $470,000 | 0.0% | $348 / Sq Ft |
| 04/14/2021 04/14/21 | Rented | $2,500 | 0.0% | -- |
| 04/12/2021 04/12/21 | Under Contract | -- | -- | -- |
| 04/02/2021 04/02/21 | For Rent | $2,500 | 0.0% | -- |
| 03/08/2018 03/08/18 | Sold | $412,500 | 0.0% | $306 / Sq Ft |
| 01/31/2018 01/31/18 | Pending | -- | -- | -- |
| 01/25/2018 01/25/18 | For Sale | $412,500 | 0.0% | $306 / Sq Ft |
| 02/21/2014 02/21/14 | Rented | $1,675 | -18.3% | -- |
| 02/21/2014 02/21/14 | Under Contract | -- | -- | -- |
| 07/15/2013 07/15/13 | For Rent | $2,050 | +2.5% | -- |
| 08/31/2012 08/31/12 | Rented | $2,000 | 0.0% | -- |
| 08/30/2012 08/30/12 | Under Contract | -- | -- | -- |
| 07/12/2012 07/12/12 | For Rent | $2,000 | -- | -- |
Tax History Compared to Growth
Tax History
| Year | Tax Paid | Tax Assessment Tax Assessment Total Assessment is a certain percentage of the fair market value that is determined by local assessors to be the total taxable value of land and additions on the property. | Land | Improvement |
|---|---|---|---|---|
| 2024 | $5,738 | $475,980 | $160,000 | $315,980 |
| 2023 | $5,542 | $471,470 | $160,000 | $311,470 |
| 2022 | $5,354 | $449,760 | $150,000 | $299,760 |
| 2021 | $5,040 | $412,910 | $145,000 | $267,910 |
| 2020 | $4,832 | $392,660 | $130,000 | $262,660 |
| 2019 | $4,800 | $390,060 | $130,000 | $260,060 |
| 2018 | $4,170 | $362,610 | $116,000 | $246,610 |
| 2017 | $4,308 | $356,610 | $110,000 | $246,610 |
| 2016 | $4,299 | $356,610 | $110,000 | $246,610 |
| 2015 | $4,147 | $356,610 | $110,000 | $246,610 |
| 2014 | $4,080 | $351,610 | $105,000 | $246,610 |
Agents Affiliated with this Home
-
Jacqueline Moore

Seller's Agent in 2022
Jacqueline Moore
Open Door Brokerage, LLC
(480) 462-5392
13 in this area
6,786 Total Sales
-
J
Seller Co-Listing Agent in 2022
James Bazemore
Open Door Brokerage, LLC
-
Drew Hoffecker

Buyer's Agent in 2022
Drew Hoffecker
Real Broker, LLC
(202) 409-2085
8 in this area
72 Total Sales
-
Julianne Pennypacker
J
Seller's Agent in 2021
Julianne Pennypacker
Compass
(240) 528-8967
1 in this area
2 Total Sales
-
Patrick Ferguson

Buyer's Agent in 2021
Patrick Ferguson
Keller Williams Realty
(831) 601-2677
11 Total Sales
-
Josue Pinto

Seller's Agent in 2018
Josue Pinto
Corcoran McEnearney
(240) 888-4225
62 Total Sales
Map
Source: Bright MLS
MLS Number: 1004933251
APN: 0262-13010049
- 2045 Headlands Cir
- 11303 Harborside Cluster
- 1975 Lakeport Way
- 2001 Chadds Ford Dr
- 11301 Gatesborough Ln
- 2003 Lakebreeze Way
- 11405 Purple Beech Dr
- 11308 Gatesborough Ln
- 2029 Lakebreeze Way
- 1951 Sagewood Ln Unit 311
- 1951 Sagewood Ln Unit 122
- 1951 Sagewood Ln Unit 118
- 2085 Cobblestone Ln
- 1963A Villaridge Dr
- 1941 Sagewood Ln
- 11050 Granby Ct
- 11046 Granby Ct
- 11237 Beaker St
- 11184 Silentwood Ln
- 11200 Reston Station Blvd Unit 508

