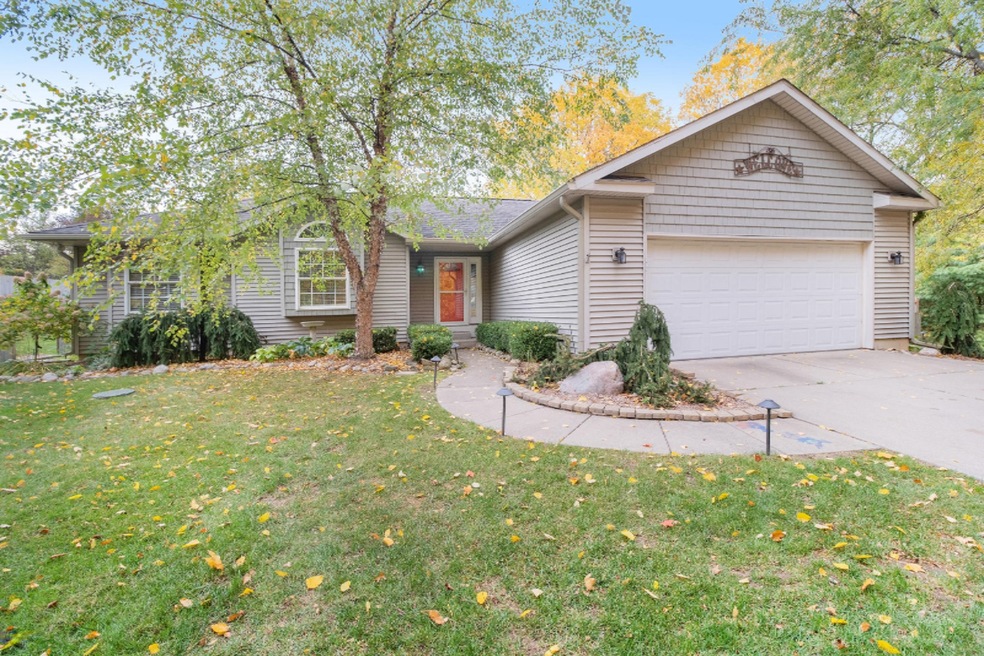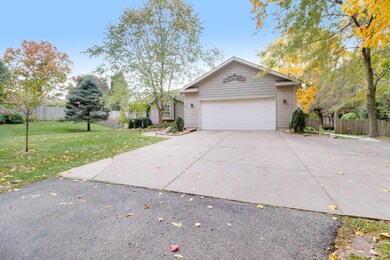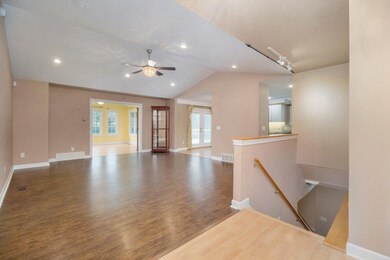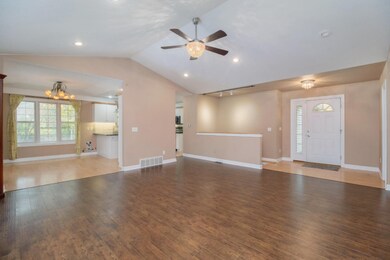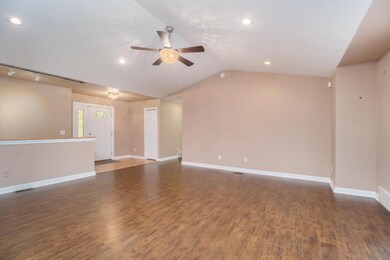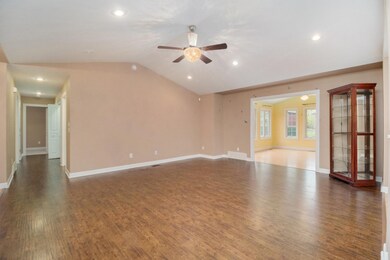
2037 N 10th St Kalamazoo, MI 49009
Highlights
- Deck
- Eat-In Kitchen
- Garden
- 2 Car Attached Garage
- Shed
- Forced Air Heating and Cooling System
About This Home
As of December 2020This Oshtemo Ranch is your very own peaceful oasis complete with a waterfall professionally installed by Wedels', a delightful Sunroom and a never used outbuilding ideal for a she shed, art studio or workshop. Impressive landscaping by Wedel's recently installed. Enter the foyer and you will immediately notice the vaulted ceilings in the Living Room. Kitchen features granite snack bar, a dining area and sliding doors to the large Trex deck. There are 2 pantries and easy access to the garage convenient for bringing in groceries during the winter. Main floor Laundry with Washer Dryer included. Owner Suite has a large walk in closet with organizers. The low threshold shower in the ensuite bathroom and extra large vanity are especially desirable. The 2 additional bedrooms have large windows, good sized closets and brand new carpet. Downstairs, there is a huge Rec room with daylight windows, higher grade carpet just installed in finished area of basement and all bedrooms. An additional could be a great guest room. A 3rd Full Bath in the lower lever rounds out this fantastic home! Plenty of storage area in the mechanical room for your needs. Outstanding location close to highways and shopping.
Last Agent to Sell the Property
Berkshire Hathaway HomeServices MI License #6501322406 Listed on: 10/15/2020

Home Details
Home Type
- Single Family
Est. Annual Taxes
- $4,063
Year Built
- Built in 2001
Lot Details
- 0.48 Acre Lot
- Lot Dimensions are 115x183
- Shrub
- Terraced Lot
- Garden
Parking
- 2 Car Attached Garage
- Garage Door Opener
Home Design
- Composition Roof
- Vinyl Siding
Interior Spaces
- 1-Story Property
- Window Treatments
Kitchen
- Eat-In Kitchen
- Range<<rangeHoodToken>>
- <<microwave>>
- Dishwasher
Bedrooms and Bathrooms
- 3 Main Level Bedrooms
- 3 Full Bathrooms
Laundry
- Laundry on main level
- Dryer
- Washer
Basement
- Basement Fills Entire Space Under The House
- Natural lighting in basement
Outdoor Features
- Deck
- Shed
- Storage Shed
Utilities
- Forced Air Heating and Cooling System
- Heating System Uses Natural Gas
- Water Softener is Owned
- Septic System
- Cable TV Available
Ownership History
Purchase Details
Home Financials for this Owner
Home Financials are based on the most recent Mortgage that was taken out on this home.Purchase Details
Home Financials for this Owner
Home Financials are based on the most recent Mortgage that was taken out on this home.Similar Homes in Kalamazoo, MI
Home Values in the Area
Average Home Value in this Area
Purchase History
| Date | Type | Sale Price | Title Company |
|---|---|---|---|
| Warranty Deed | $285,000 | Chicago Title Of Mi Inc | |
| Warranty Deed | $239,000 | Ask Services Inc |
Mortgage History
| Date | Status | Loan Amount | Loan Type |
|---|---|---|---|
| Previous Owner | $228,000 | New Conventional | |
| Previous Owner | $60,000 | New Conventional | |
| Previous Owner | $95,000 | Unknown | |
| Previous Owner | $49,779 | Unknown |
Property History
| Date | Event | Price | Change | Sq Ft Price |
|---|---|---|---|---|
| 12/10/2020 12/10/20 | Sold | $285,000 | +1.8% | $109 / Sq Ft |
| 10/17/2020 10/17/20 | Pending | -- | -- | -- |
| 10/15/2020 10/15/20 | For Sale | $280,000 | +17.2% | $107 / Sq Ft |
| 05/25/2016 05/25/16 | Sold | $239,000 | -2.4% | $91 / Sq Ft |
| 04/05/2016 04/05/16 | Pending | -- | -- | -- |
| 02/04/2016 02/04/16 | For Sale | $244,900 | -- | $94 / Sq Ft |
Tax History Compared to Growth
Tax History
| Year | Tax Paid | Tax Assessment Tax Assessment Total Assessment is a certain percentage of the fair market value that is determined by local assessors to be the total taxable value of land and additions on the property. | Land | Improvement |
|---|---|---|---|---|
| 2025 | $1,317 | $139,000 | $0 | $0 |
| 2024 | $1,317 | $133,200 | $0 | $0 |
| 2023 | $1,256 | $120,800 | $0 | $0 |
| 2022 | $5,083 | $111,400 | $0 | $0 |
| 2021 | $4,735 | $108,600 | $0 | $0 |
| 2020 | $4,287 | $105,300 | $0 | $0 |
| 2019 | $4,063 | $99,800 | $0 | $0 |
| 2018 | $4,092 | $99,800 | $0 | $0 |
| 2017 | $0 | $99,800 | $0 | $0 |
| 2016 | -- | $100,000 | $0 | $0 |
| 2015 | -- | $104,500 | $21,600 | $82,900 |
| 2014 | -- | $104,500 | $0 | $0 |
Agents Affiliated with this Home
-
Maureen Kelly

Seller's Agent in 2020
Maureen Kelly
Berkshire Hathaway HomeServices MI
(269) 547-0259
9 in this area
103 Total Sales
-
Julie Soudek

Buyer's Agent in 2020
Julie Soudek
Evenboer Walton, REALTORS
(269) 598-2059
2 in this area
65 Total Sales
-
G
Seller's Agent in 2016
Ginger Phillips-Sharief
Chuck Jaqua, REALTOR
-
K
Seller Co-Listing Agent in 2016
Kathy Smith
Jaqua, REALTORS
Map
Source: Southwestern Michigan Association of REALTORS®
MLS Number: 20043512
APN: 05-11-402-010
- 1537 N Village Cir
- 1535 N Village Cir
- 1533 N Village Cir
- 1531 N Village Cir
- 1423 N Village Cir
- 6374 Killington Dr
- 1419 N Village Cir
- 1430 N Village Cir
- 1240 S Village Cir
- 1090 Cadet Ln
- 6024 W Main St
- 2696 Stone Valley Ln
- 2681 W Port Dr
- 7826 Corners Cove St
- 2755 N 9th St
- 5405 Harborview Pass
- 2482 Piers End Ct
- 2637 Piers End Ln
- 6847 Northstar Ave
- 5339 Harborview Pass
