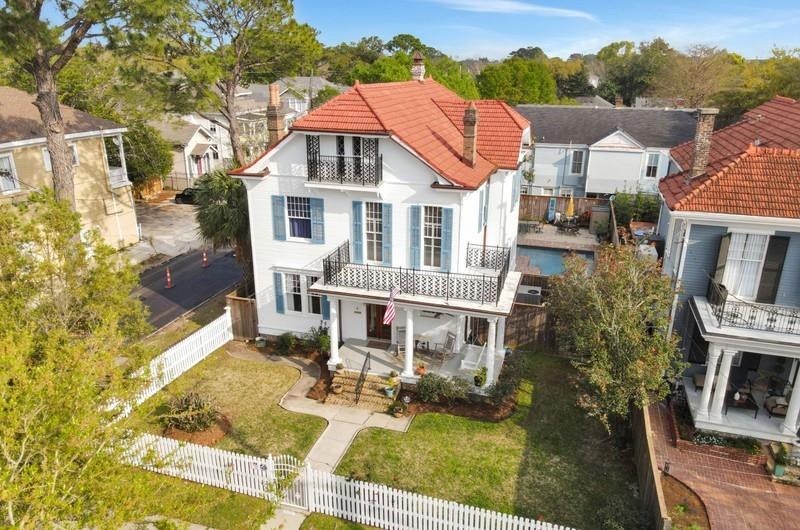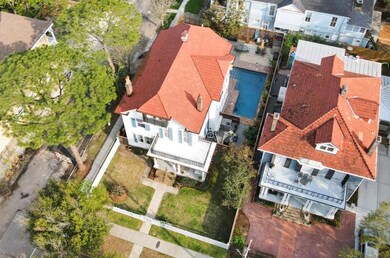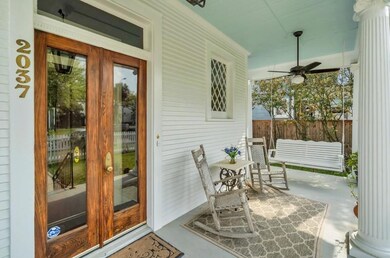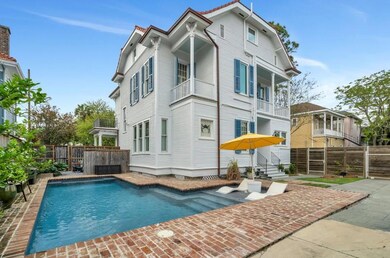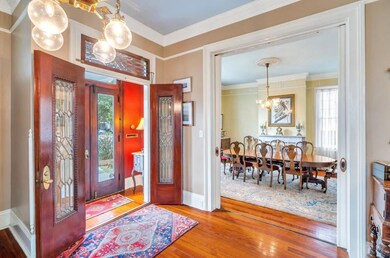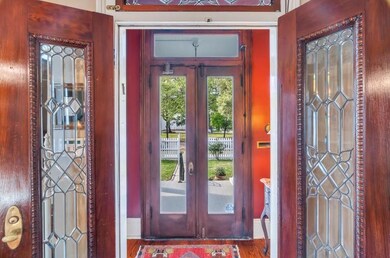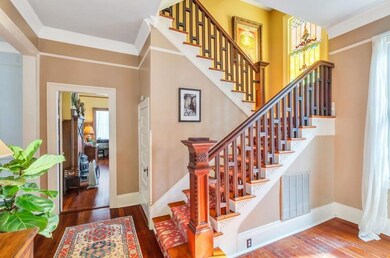
2037 S Carrollton Ave New Orleans, LA 70118
Marlyville-Fontainebleau NeighborhoodEstimated Value: $834,942 - $1,124,000
Highlights
- Heated In Ground Pool
- 1-minute walk to Carrollton And Spruce
- Corner Lot
- Victorian Architecture
- Attic
- 3-minute walk to Marsalis Harmony Park
About This Home
As of May 2024Discover the epitome of timeless elegance and modern luxury in this charming Victorian home located in the heart of Uptown New Orleans. Stepping into the spacious living area, you'll be greeted by gorgeous pine floors, high ceilings, stained glass, and intricate fireplaces that seamlessly blend old-world charm with contemporary comfort. The cozy family room, flooded with natural light, leads to a large kitchen featuring stainless steel appliances and a top-of-the-line chef's stove. The second floor boasts four bedrooms and two baths, while the third floor offers a large bedroom, bathroom, and a walk-in cedar closet. Convenience meets sophistication with off-street parking secured by an electric gate. Recent updates include a fresh coat of paint in 2023 and a new Spanish tile roof, ensuring both style and durability. The true highlight, however, lies outdoors—a luxurious modern pool equipped with a heater and chiller, surrounded by a chic patio area. This outdoor haven becomes the pièce de résistance, perfect for relaxation and entertaining. Immerse yourself in the enchanting fusion of old-world charm and modern living that defines this 100+ year-old residence. With its captivating blend of historic features and contemporary amenities, this property in Uptown New Orleans is a rare opportunity to own a home that offers the best of both worlds. Your dream home awaits
Last Agent to Sell the Property
REVE, REALTORS License #000015540 Listed on: 01/15/2024

Home Details
Home Type
- Single Family
Est. Annual Taxes
- $14,025
Year Built
- Built in 1904 | Remodeled
Lot Details
- Lot Dimensions are 60 x 120
- Fenced
- Corner Lot
- Oversized Lot
- Property is in very good condition
Parking
- 3 Parking Spaces
Home Design
- Victorian Architecture
- Raised Foundation
- Frame Construction
Interior Spaces
- 3,917 Sq Ft Home
- Property has 2 Levels
- Ceiling Fan
- Gas Fireplace
- Dryer
- Attic
Kitchen
- Butlers Pantry
- Oven
- Cooktop
- Dishwasher
- Stainless Steel Appliances
- Granite Countertops
- Disposal
Bedrooms and Bathrooms
- 5 Bedrooms
Outdoor Features
- Heated In Ground Pool
- Balcony
- Porch
Location
- City Lot
Utilities
- Two cooling system units
- Heating Available
- High-Efficiency Water Heater
Listing and Financial Details
- Assessor Parcel Number sq 278 seventh District
Ownership History
Purchase Details
Home Financials for this Owner
Home Financials are based on the most recent Mortgage that was taken out on this home.Similar Homes in New Orleans, LA
Home Values in the Area
Average Home Value in this Area
Purchase History
| Date | Buyer | Sale Price | Title Company |
|---|---|---|---|
| Stribling Kelly Lee | $850,000 | Title Stream Llc |
Mortgage History
| Date | Status | Borrower | Loan Amount |
|---|---|---|---|
| Open | Stribling Kelly Lee | $680,000 | |
| Previous Owner | Duplantier David A | $100,000 |
Property History
| Date | Event | Price | Change | Sq Ft Price |
|---|---|---|---|---|
| 05/13/2024 05/13/24 | Sold | -- | -- | -- |
| 03/18/2024 03/18/24 | Price Changed | $1,185,000 | -4.9% | $303 / Sq Ft |
| 02/20/2024 02/20/24 | Price Changed | $1,246,500 | -7.4% | $318 / Sq Ft |
| 01/15/2024 01/15/24 | For Sale | $1,346,500 | +12.7% | $344 / Sq Ft |
| 04/09/2021 04/09/21 | Sold | -- | -- | -- |
| 03/10/2021 03/10/21 | Pending | -- | -- | -- |
| 09/09/2020 09/09/20 | For Sale | $1,195,000 | -- | $308 / Sq Ft |
Tax History Compared to Growth
Tax History
| Year | Tax Paid | Tax Assessment Tax Assessment Total Assessment is a certain percentage of the fair market value that is determined by local assessors to be the total taxable value of land and additions on the property. | Land | Improvement |
|---|---|---|---|---|
| 2025 | $14,025 | $106,260 | $21,600 | $84,660 |
| 2024 | $10,015 | $81,600 | $21,600 | $60,000 |
| 2023 | $7,345 | $81,600 | $18,000 | $63,600 |
| 2022 | $7,345 | $78,420 | $18,000 | $60,420 |
| 2021 | $5,560 | $62,980 | $18,000 | $44,980 |
| 2020 | $4,764 | $39,600 | $18,000 | $21,600 |
| 2019 | $4,947 | $39,600 | $18,000 | $21,600 |
| 2018 | $5,043 | $39,600 | $18,000 | $21,600 |
| 2017 | $4,801 | $39,600 | $18,000 | $21,600 |
| 2016 | $4,951 | $39,600 | $18,000 | $21,600 |
| 2015 | $4,851 | $39,600 | $5,140 | $34,460 |
| 2014 | -- | $39,600 | $5,140 | $34,460 |
| 2013 | -- | $39,600 | $5,140 | $34,460 |
Agents Affiliated with this Home
-
KIM RAFFERTY
K
Seller's Agent in 2024
KIM RAFFERTY
REVE, REALTORS
(504) 300-0700
3 in this area
29 Total Sales
-
Whitney Gagnon

Buyer's Agent in 2024
Whitney Gagnon
RE/MAX
(504) 250-9448
4 in this area
45 Total Sales
-
Letty Rosenfeld

Seller's Agent in 2021
Letty Rosenfeld
LATTER & BLUM (LATT07)
(504) 236-6834
12 in this area
108 Total Sales
Map
Source: ROAM MLS
MLS Number: 2428912
APN: 7-16-3-036-10
- 2037 S Carrollton Ave
- 2029 S Carrollton Ave
- 8020 Panola St
- 8018 Panola St
- 8020 Panola St Unit B
- 8014 Panola St Unit B
- 8014 Panola St
- 2101 S Carrollton Ave Unit StreetCarCondo
- 2101 S Carrollton Ave
- 2103 S Carrollton Ave
- 2023 S Carrollton Ave
- 8012 Panola St
- 2105 S Carrollton Ave
- 8023 Panola St
- 2021 S Carrollton Ave
- 2109 S Carrollton Ave
- 8015 Panola St
- 8006 Panola St
- 8013 15 Panola St
- 8000 Panola St
