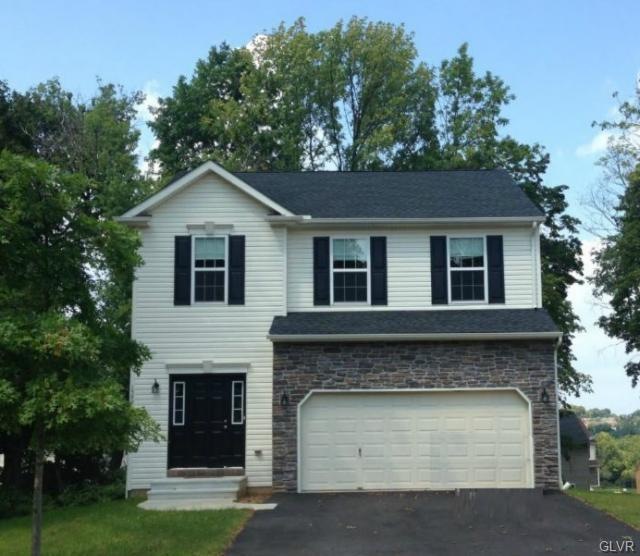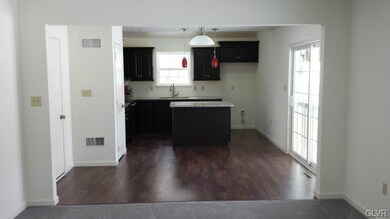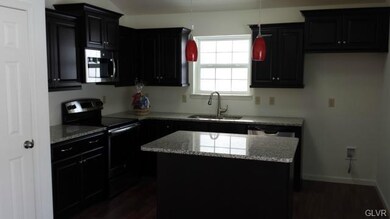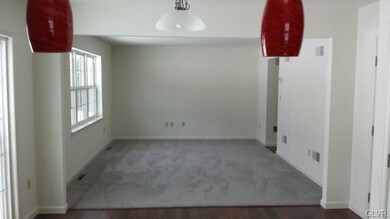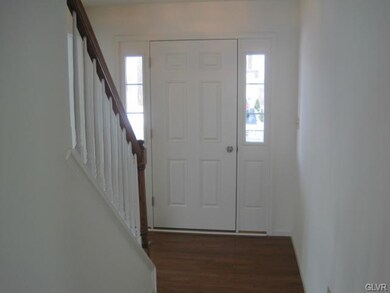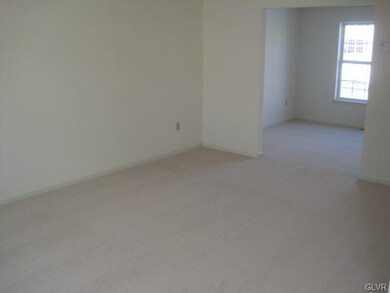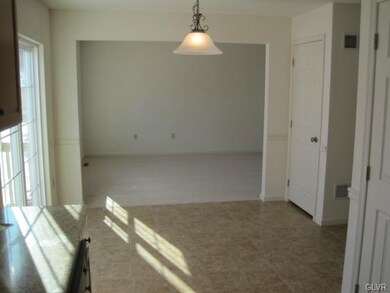
2037 S Wood St Unit V 85 Allentown, PA 18103
Southside NeighborhoodEstimated Value: $346,132 - $407,000
Highlights
- Newly Remodeled
- 2 Car Attached Garage
- Walk-In Closet
- Colonial Architecture
- Eat-In Kitchen
- Forced Air Heating and Cooling System
About This Home
As of March 2018Brighton II model
Last Agent to Sell the Property
Larry Mirth
IronValley RE of Lehigh Valley Listed on: 03/09/2018
Home Details
Home Type
- Single Family
Est. Annual Taxes
- $5,500
Year Built
- Built in 2018 | Newly Remodeled
Lot Details
- 5,157 Sq Ft Lot
- Lot Dimensions are 50x 87
- Level Lot
- Property is zoned R-M Medium Density Residential
Home Design
- Colonial Architecture
- Blown-In Insulation
- Asphalt Roof
- Stone Veneer
- Vinyl Construction Material
Interior Spaces
- 1,713 Sq Ft Home
- 2-Story Property
- Window Screens
- Wall to Wall Carpet
- Fire and Smoke Detector
- Laundry on upper level
Kitchen
- Eat-In Kitchen
- Electric Oven
- Microwave
- Dishwasher
- Disposal
Bedrooms and Bathrooms
- 3 Bedrooms
- Walk-In Closet
Basement
- Basement Fills Entire Space Under The House
- Exterior Basement Entry
Parking
- 2 Car Attached Garage
- On-Street Parking
- Off-Street Parking
Schools
- Dodd Elementary School
- South Mountain Middle School
- Dieruff High School
Utilities
- Forced Air Heating and Cooling System
- Heating System Uses Gas
- 101 to 200 Amp Service
- Gas Water Heater
- Cable TV Available
Community Details
- The Villas At South Mountain Subdivision
Listing and Financial Details
- Home warranty included in the sale of the property
- Assessor Parcel Number 640671262737 001
Ownership History
Purchase Details
Home Financials for this Owner
Home Financials are based on the most recent Mortgage that was taken out on this home.Similar Homes in Allentown, PA
Home Values in the Area
Average Home Value in this Area
Purchase History
| Date | Buyer | Sale Price | Title Company |
|---|---|---|---|
| Lichty Michael E | $229,900 | None Available |
Mortgage History
| Date | Status | Borrower | Loan Amount |
|---|---|---|---|
| Previous Owner | K & M Associates Inc | $280,000 |
Property History
| Date | Event | Price | Change | Sq Ft Price |
|---|---|---|---|---|
| 03/09/2018 03/09/18 | Sold | $229,900 | 0.0% | $134 / Sq Ft |
| 03/09/2018 03/09/18 | Pending | -- | -- | -- |
| 03/09/2018 03/09/18 | For Sale | $229,900 | -- | $134 / Sq Ft |
Tax History Compared to Growth
Tax History
| Year | Tax Paid | Tax Assessment Tax Assessment Total Assessment is a certain percentage of the fair market value that is determined by local assessors to be the total taxable value of land and additions on the property. | Land | Improvement |
|---|---|---|---|---|
| 2025 | $5,500 | $167,000 | $18,000 | $149,000 |
| 2024 | $5,500 | $167,000 | $18,000 | $149,000 |
| 2023 | $5,500 | $167,000 | $18,000 | $149,000 |
| 2022 | $5,310 | $167,000 | $149,000 | $18,000 |
| 2021 | $5,205 | $167,000 | $18,000 | $149,000 |
| 2020 | $5,071 | $167,000 | $18,000 | $149,000 |
| 2019 | $4,990 | $167,000 | $18,000 | $149,000 |
| 2018 | $744 | $18,000 | $18,000 | $0 |
| 2017 | $731 | $18,000 | $18,000 | $0 |
| 2016 | -- | $18,000 | $18,000 | $0 |
| 2015 | -- | $18,000 | $18,000 | $0 |
| 2014 | -- | $18,000 | $18,000 | $0 |
Agents Affiliated with this Home
-
L
Seller's Agent in 2018
Larry Mirth
IronValley RE of Lehigh Valley
-
Brian Segel

Buyer's Agent in 2018
Brian Segel
HowardHanna TheFrederickGroup
(610) 704-5384
20 Total Sales
Map
Source: Greater Lehigh Valley REALTORS®
MLS Number: 577002
APN: 640671262737-1
- 1882 S 2nd St
- 2446 S 4th St
- 2545 S Albert St Unit 2557
- 1790 Chapel Ave
- 205 W Wabash St
- 566 588 W Emaus Ave
- 1752 Chapel Ave
- 345 W Wabash St
- 1939 Virginia St
- 639 Dixon St
- 707 Blue Heron Dr
- 621 E Lynnwood St
- 740 Blue Heron Dr
- 101 W Susquehanna St
- 750 Blue Heron Dr
- 301 E Susquehanna St Unit 305
- 727 E Federal St
- 935 E Montgomery St
- 804 S Armour St
- 2580 Honeysuckle Rd
- 2037 S Wood St
- 2037 S Wood St Unit V 85
- 2033 S Wood St
- 2041 S Wood St
- 2028 S Front St
- 2045 S Wood St
- 2029 S Wood St
- 2032 S Front St
- 2024 S Front St
- 2024 S Front St Unit 63
- 2036 S Front St
- 2049 S Wood St
- 2025 S Wood St
- 2038 S Wood St
- 2038 S Wood St Unit V 14
- 2034 S Wood St
- 2042 S Wood St
- 2040 S Front St
- 2030 S Wood St
- 2030 S Wood St Unit V 12
