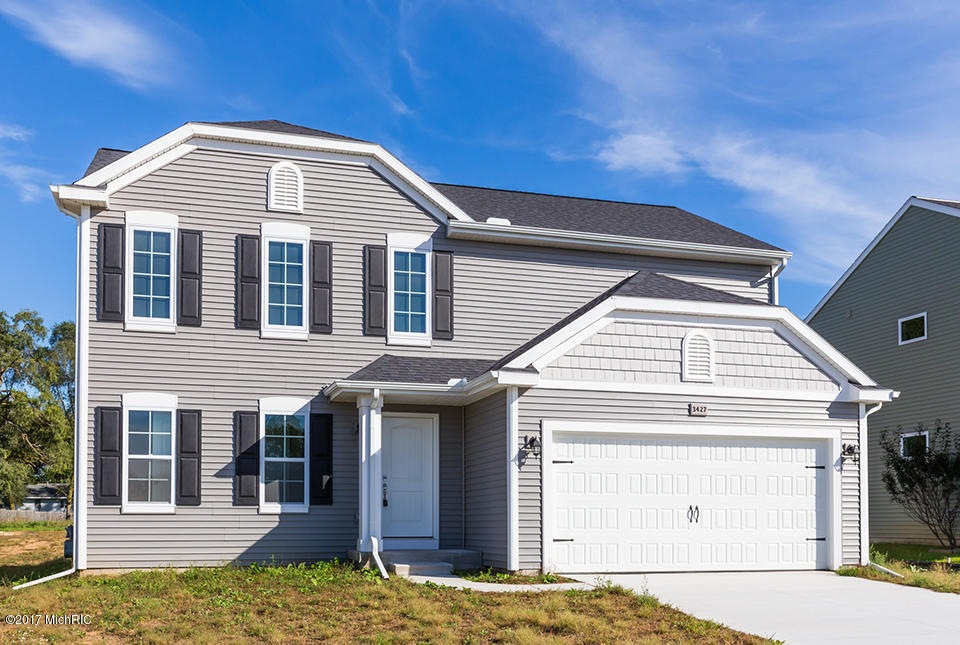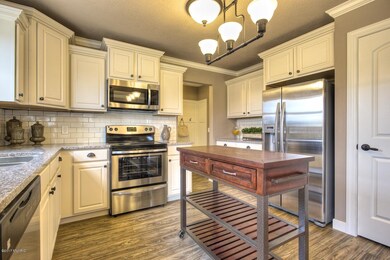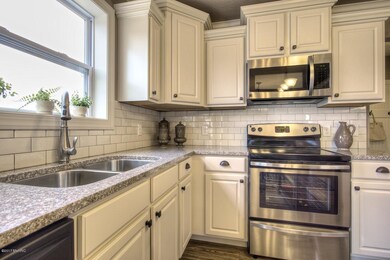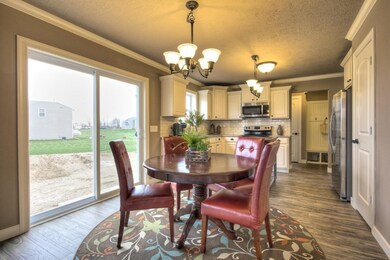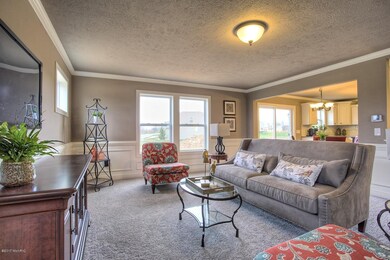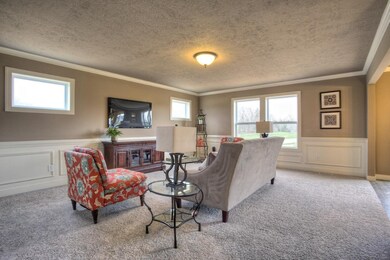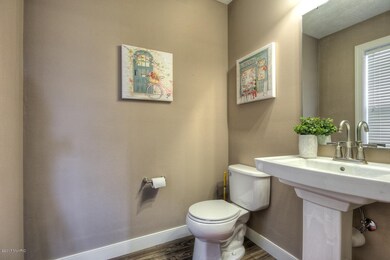
2037 Sagebrush St Kalamazoo, MI 49006
Westwood NeighborhoodEstimated Value: $339,000 - $382,000
Highlights
- Under Construction
- HERS Index Rating of 62 | Good progress toward optimizing energy performance
- Breakfast Area or Nook
- Colonial Architecture
- Mud Room
- 4-minute walk to Stroud Family Playground/Westwood Little League Fields
About This Home
As of December 2017Welcome to Prairieview Farms. This traditional, affordable neighborhood, located just minutes from West Main Street, offers buyers an ideal combination of price and location. The community is part of the Kalamazoo Promise qualified area, and is just minutes from US-131, I-94 and downtown Kalamazoo. RESNET ENERGY SMART NEW CONSTRUCTION, 10 YEAR STRUCTURAL WARRANTY. Entertaining or enjoying family night, this open floor plan has space for everyone. Large great room is open to the dining nook and kitchen. Kitchen features castled cabinets, center island, granite countertops, tile backsplash and stainless steel; dishwasher, range and microhood. Easy access from kitchen to mud and laundry rooms. Mudroom has 3 ft craftsman built in cubby/bench. Powder room completes the main floor living space. A master suite with a private full bath and large WIC, 3 more bedrooms and another full bath create the upper level. Patio creates an outdoor space, accessed from walkout basement.
Home Details
Home Type
- Single Family
Est. Annual Taxes
- $177
Year Built
- Built in 2017 | Under Construction
Lot Details
- 0.28 Acre Lot
- Lot Dimensions are 72x131x129x148
HOA Fees
- $5 Monthly HOA Fees
Parking
- 2 Car Attached Garage
Home Design
- Colonial Architecture
- Composition Roof
- Vinyl Siding
Interior Spaces
- 1,870 Sq Ft Home
- 2-Story Property
- Low Emissivity Windows
- Insulated Windows
- Window Screens
- Mud Room
- Dining Area
- Laundry on main level
Kitchen
- Breakfast Area or Nook
- Range
- Dishwasher
- ENERGY STAR Qualified Appliances
- Kitchen Island
- Disposal
Bedrooms and Bathrooms
- 4 Bedrooms
- Low Flow Toliet
Basement
- Walk-Out Basement
- Basement Fills Entire Space Under The House
Eco-Friendly Details
- HERS Index Rating of 62 | Good progress toward optimizing energy performance
- ENERGY STAR Qualified Equipment for Heating
Outdoor Features
- Patio
Utilities
- ENERGY STAR Qualified Air Conditioning
- Humidifier
- SEER Rated 13+ Air Conditioning Units
- SEER Rated 13-15 Air Conditioning Units
- Forced Air Heating and Cooling System
- Heating System Uses Natural Gas
- Programmable Thermostat
- Natural Gas Water Heater
- Phone Available
- Cable TV Available
Listing and Financial Details
- Home warranty included in the sale of the property
Ownership History
Purchase Details
Home Financials for this Owner
Home Financials are based on the most recent Mortgage that was taken out on this home.Purchase Details
Purchase Details
Purchase Details
Similar Homes in the area
Home Values in the Area
Average Home Value in this Area
Purchase History
| Date | Buyer | Sale Price | Title Company |
|---|---|---|---|
| Pena Megan S | $252,230 | Devon Title Co | |
| Aeg Development Llc | -- | Devon Title Company | |
| Westview Capital Llc | -- | Devon Title Company | |
| Aeg Development Llc | -- | Devon Title Company |
Mortgage History
| Date | Status | Borrower | Loan Amount |
|---|---|---|---|
| Open | Pena Megan S | $198,400 | |
| Previous Owner | Westview Capital Llc | $512,000 | |
| Previous Owner | Prairie View Llc | $390,000 |
Property History
| Date | Event | Price | Change | Sq Ft Price |
|---|---|---|---|---|
| 12/08/2017 12/08/17 | Sold | $252,230 | +12.2% | $135 / Sq Ft |
| 07/04/2017 07/04/17 | Pending | -- | -- | -- |
| 06/15/2017 06/15/17 | For Sale | $224,900 | -- | $120 / Sq Ft |
Tax History Compared to Growth
Tax History
| Year | Tax Paid | Tax Assessment Tax Assessment Total Assessment is a certain percentage of the fair market value that is determined by local assessors to be the total taxable value of land and additions on the property. | Land | Improvement |
|---|---|---|---|---|
| 2024 | $1,373 | $174,100 | $0 | $0 |
| 2023 | $1,309 | $149,500 | $0 | $0 |
| 2022 | $6,344 | $118,800 | $0 | $0 |
| 2021 | $5,942 | $117,900 | $0 | $0 |
| 2020 | $5,852 | $113,500 | $0 | $0 |
| 2019 | $5,597 | $108,800 | $0 | $0 |
| 2018 | $5,368 | $16,300 | $0 | $0 |
| 2017 | $0 | $16,300 | $0 | $0 |
| 2016 | -- | $2,700 | $0 | $0 |
| 2015 | -- | $2,800 | $0 | $0 |
| 2014 | -- | $2,800 | $0 | $0 |
Agents Affiliated with this Home
-
Michael McGivney

Seller's Agent in 2017
Michael McGivney
Allen Edwin Realty
(810) 202-7063
1 in this area
3,167 Total Sales
-
Wendi Nahikian

Buyer's Agent in 2017
Wendi Nahikian
Berkshire Hathaway HomeServices MI
(269) 344-8599
2 in this area
147 Total Sales
Map
Source: Southwestern Michigan Association of REALTORS®
MLS Number: 17029097
APN: 06-07-195-060
- 4125 Grand Prairie Rd
- 2013 Cumberland St
- 2223 Cumberland St
- 3717 Pontiac Ave
- 2618 N Drake Rd
- 1750 Rock Valley Dr
- 3624 Croyden Ave
- 3591 Westhaven Trail Unit 53
- 1110 Piccadilly Rd
- 3472 Westhaven Trail Unit 43
- 2482 Piers End Ct
- 4618 Dunhill Terrace
- 4763 Weston Ave
- 3536 Westhaven Trail Unit site 42
- 3625 Westhaven Trail Unit 54
- 3557 Westhaven Trail Unit 52
- 5339 Harborview Pass
- 3904 Canterbury Ave
- 3598 Northfield Trail Unit 31
- 2637 Piers End Ln
- 2037 Sagebrush St
- 2109 Sagebrush St
- 2029 Sagebrush St
- 2030 Chaparral St
- 2106 Chaparral St
- 2117 Sagebrush St
- 2110 Sagebrush St
- 2116 Chaparral St
- 2023 Sagebrush St
- 2017 Sagebrush St Unit 3
- 4116 Grand Prairie Rd
- 2125 Sagebrush St
- 2118 Sagebrush St
- 2124 Chaparral St
- 4126 Grand Prairie Rd
- 2011 Sagebrush St
- 2105 Long Leaf St Unit 41
- 2128 Sagebrush St
- 2133 Sagebrush St
- 2132 Chaparral St
