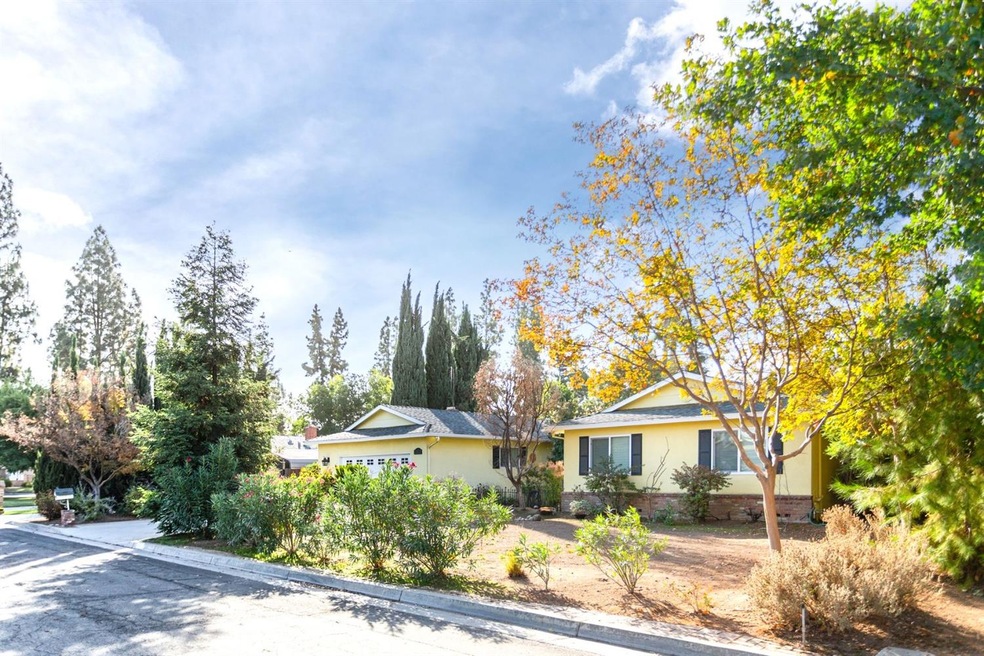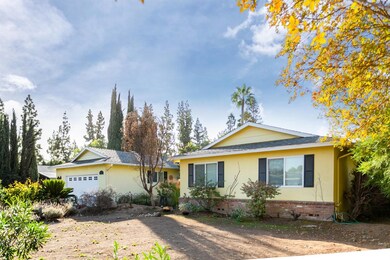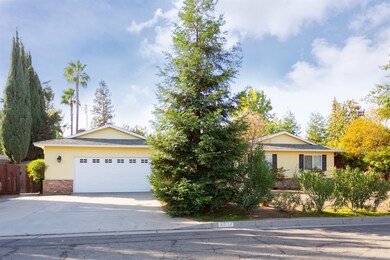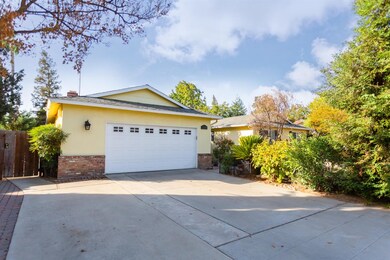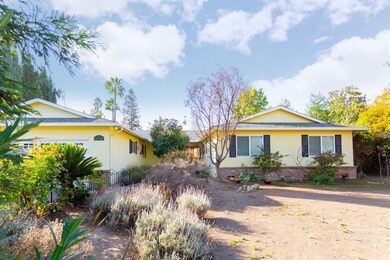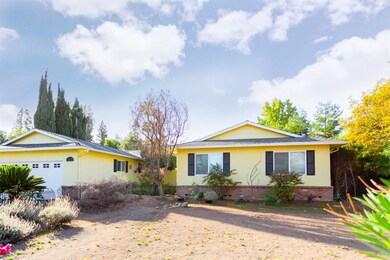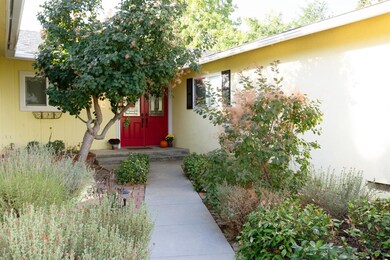
2037 W Ellery Way Fresno, CA 93711
Van Ness Extension NeighborhoodHighlights
- In Ground Pool
- Ranch Style House
- Cul-De-Sac
- RV or Boat Parking
- Covered Patio or Porch
- Double Pane Windows
About This Home
As of November 2021RV PARKING. Beautiful and upgraded home in a cul-de-sac with pool in a quiet neighborhood. Home features a living room, and a family room with a fireplace. Kitchen has a large island with a butcher block top. Laminate flooring throughout the house. Kitchen floor is luxury vinyl tile. New air conditioning and heating installed 4 years ago. Whole interior painted 4 years ago. All ceiling fans in bedrooms replaced. New light fixture in kitchen and family room. New faucets in bathrooms. Permanent shelving on one side of garage. Pool has a removable 5 foot safety fence for children. New pool sweep and pump. One wall removed between 2 bedrooms to be used as an office. Wall could be easily added to make into separate bedrooms. This home has a very comfortable flow to the floor plan. Lots of cabinet spaces. Quality refrigerator and washer and drying could be included in purchase price. Front yard grass removed for replacement but not completed. A rare find in this crazy market. Call today for a showing.
Last Agent to Sell the Property
John Krikorian-Broker License #00587994 Listed on: 10/08/2021
Home Details
Home Type
- Single Family
Est. Annual Taxes
- $6,622
Year Built
- Built in 1973
Lot Details
- 0.29 Acre Lot
- Lot Dimensions are 95x135
- Cul-De-Sac
- Front and Back Yard Sprinklers
- Property is zoned R1B
Parking
- RV or Boat Parking
Home Design
- Ranch Style House
- Wood Foundation
- Composition Roof
- Stucco
Interior Spaces
- 1,981 Sq Ft Home
- Fireplace Features Masonry
- Double Pane Windows
- Family Room
- Laminate Flooring
- Laundry in unit
Kitchen
- Dishwasher
- Disposal
Bedrooms and Bathrooms
- 4 Bedrooms
- 2 Bathrooms
- Bathtub with Shower
Pool
- In Ground Pool
- Fence Around Pool
Additional Features
- Covered Patio or Porch
- Central Heating and Cooling System
Ownership History
Purchase Details
Home Financials for this Owner
Home Financials are based on the most recent Mortgage that was taken out on this home.Purchase Details
Purchase Details
Home Financials for this Owner
Home Financials are based on the most recent Mortgage that was taken out on this home.Purchase Details
Home Financials for this Owner
Home Financials are based on the most recent Mortgage that was taken out on this home.Similar Homes in Fresno, CA
Home Values in the Area
Average Home Value in this Area
Purchase History
| Date | Type | Sale Price | Title Company |
|---|---|---|---|
| Grant Deed | $500,000 | Fidelity National Title Co | |
| Interfamily Deed Transfer | -- | None Available | |
| Grant Deed | $351,000 | Chicago Title Fresno | |
| Grant Deed | $260,000 | Chicago Title Company |
Mortgage History
| Date | Status | Loan Amount | Loan Type |
|---|---|---|---|
| Open | $370,000 | New Conventional | |
| Previous Owner | $278,000 | New Conventional | |
| Previous Owner | $298,350 | New Conventional | |
| Previous Owner | $256,545 | FHA | |
| Previous Owner | $50,000 | Credit Line Revolving | |
| Previous Owner | $25,000 | Stand Alone Second | |
| Previous Owner | $130,350 | Unknown | |
| Previous Owner | $136,700 | Unknown | |
| Previous Owner | $25,000 | Unknown |
Property History
| Date | Event | Price | Change | Sq Ft Price |
|---|---|---|---|---|
| 11/17/2021 11/17/21 | Sold | $500,000 | +0.2% | $252 / Sq Ft |
| 10/16/2021 10/16/21 | Pending | -- | -- | -- |
| 10/08/2021 10/08/21 | For Sale | $499,000 | +42.2% | $252 / Sq Ft |
| 04/14/2017 04/14/17 | Sold | $351,000 | 0.0% | $170 / Sq Ft |
| 03/10/2017 03/10/17 | Pending | -- | -- | -- |
| 03/08/2017 03/08/17 | For Sale | $351,000 | -- | $170 / Sq Ft |
Tax History Compared to Growth
Tax History
| Year | Tax Paid | Tax Assessment Tax Assessment Total Assessment is a certain percentage of the fair market value that is determined by local assessors to be the total taxable value of land and additions on the property. | Land | Improvement |
|---|---|---|---|---|
| 2025 | $6,622 | $530,604 | $132,651 | $397,953 |
| 2023 | $6,323 | $510,000 | $127,500 | $382,500 |
| 2022 | $6,238 | $500,000 | $125,000 | $375,000 |
| 2021 | $4,576 | $376,341 | $112,902 | $263,439 |
| 2020 | $4,556 | $372,483 | $111,745 | $260,738 |
| 2019 | $4,376 | $365,180 | $109,554 | $255,626 |
| 2018 | $4,279 | $358,020 | $107,406 | $250,614 |
| 2017 | $3,512 | $287,012 | $71,752 | $215,260 |
| 2016 | $3,395 | $281,386 | $70,346 | $211,040 |
| 2015 | $3,259 | $277,160 | $69,290 | $207,870 |
| 2014 | $3,195 | $271,732 | $67,933 | $203,799 |
Agents Affiliated with this Home
-
John Krikorian

Seller's Agent in 2021
John Krikorian
John Krikorian-Broker
(559) 229-7000
1 in this area
13 Total Sales
-
Eddie Rendon

Buyer's Agent in 2021
Eddie Rendon
Iron Key Real Estate
(559) 960-7270
1 in this area
128 Total Sales
-
Lynn Heintz

Seller's Agent in 2017
Lynn Heintz
Realty Concepts, Ltd. - Fresno
(559) 289-4069
10 Total Sales
Map
Source: Fresno MLS
MLS Number: 567703
APN: 406-260-02
- 2048 W Sierra Ave
- 1654 W Vartikian Ave
- 2076 W Calimyrna Ave Unit 102
- 2073 W Calimyrna Ave Unit 101
- 6302 N Durant Ave
- 1649 W Menlo Ave
- 6518 N Dolores Ave
- 1709 W Calimyrna Ave Unit 9A
- 1590 W Escalon Ave
- 7439 N Sequoia Dr
- 6043 N Forkner Ave
- 1702 W Bullard Ave Unit 105
- 5740 N West Ave Unit 107
- 5811 N Forkner Ave
- 2284 W Palo Alto Ave
- 6670 N Sequoia Ave
- 1387 W Sample Ave
- 5630 N El Adobe Dr
- 6660 N St Catherine Ct
- 2315 W Celeste Ave
