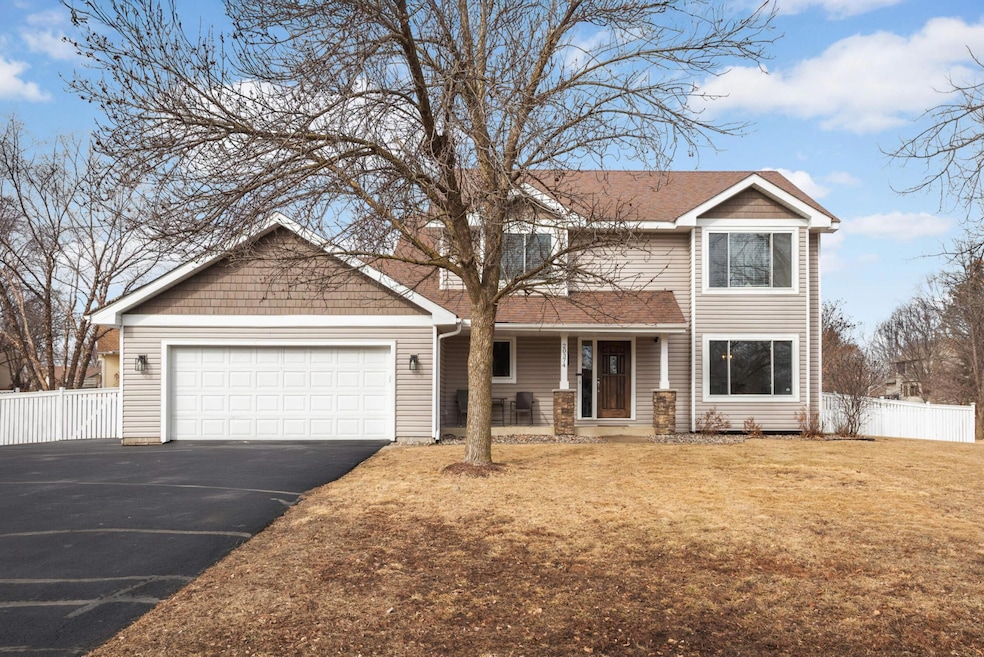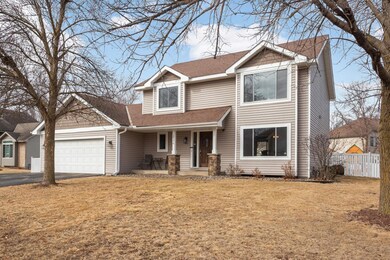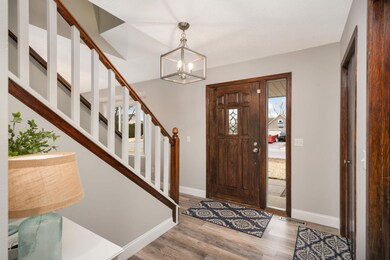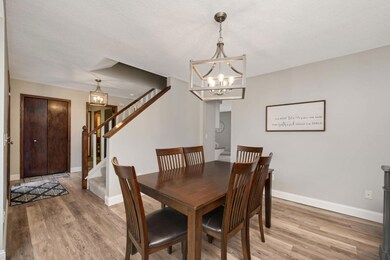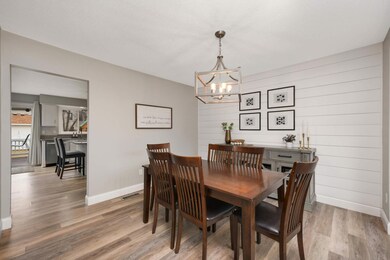
20374 Kensington Way Lakeville, MN 55044
Estimated payment $3,590/month
Highlights
- No HOA
- Stainless Steel Appliances
- 2 Car Attached Garage
- Lakeview Elementary School Rated A
- The kitchen features windows
- Forced Air Heating and Cooling System
About This Home
This beautifully updated 5-bedroom, 4-bathroom two-story home offers the perfect blend of comfort and convenience. Upstairs, you’ll find four spacious bedrooms, including a private master suite with a dual vanity and ¾ bath. The fully finished lower level adds even more living space, featuring a fifth bedroom, a ¾ bath, and plenty of room for entertainment.
Enjoy peace of mind with all-new siding, roof, and windows, plus a heated and insulated two-car garage with an epoxy floor. The large, flat backyard provides plenty of green space for outdoor activities. Located within walking distance to Lake Marion, this home offers easy freeway access and is just minutes from shopping, dining, and more!
Home Details
Home Type
- Single Family
Est. Annual Taxes
- $4,466
Year Built
- Built in 1994
Lot Details
- 0.35 Acre Lot
- Lot Dimensions are 111x127x130x127
- Property is Fully Fenced
- Privacy Fence
Parking
- 2 Car Attached Garage
- Heated Garage
- Insulated Garage
- Garage Door Opener
Home Design
- Flex
- Architectural Shingle Roof
Interior Spaces
- 2-Story Property
- Family Room
- Living Room with Fireplace
- Dining Room
Kitchen
- Range
- Microwave
- Dishwasher
- Stainless Steel Appliances
- The kitchen features windows
Bedrooms and Bathrooms
- 5 Bedrooms
Laundry
- Dryer
- Washer
Finished Basement
- Basement Fills Entire Space Under The House
- Sump Pump
- Drain
- Basement Window Egress
Utilities
- Forced Air Heating and Cooling System
Community Details
- No Home Owners Association
- Marion Village 2Nd Add Subdivision
Listing and Financial Details
- Assessor Parcel Number 224754604170
Map
Home Values in the Area
Average Home Value in this Area
Tax History
| Year | Tax Paid | Tax Assessment Tax Assessment Total Assessment is a certain percentage of the fair market value that is determined by local assessors to be the total taxable value of land and additions on the property. | Land | Improvement |
|---|---|---|---|---|
| 2023 | $4,906 | $409,700 | $105,200 | $304,500 |
| 2022 | $4,260 | $394,800 | $103,400 | $291,400 |
| 2021 | $4,074 | $328,700 | $89,900 | $238,800 |
| 2020 | $3,656 | $302,100 | $85,600 | $216,500 |
| 2019 | $3,468 | $292,100 | $81,500 | $210,600 |
| 2018 | $3,443 | $286,900 | $77,600 | $209,300 |
| 2017 | $3,455 | $280,300 | $73,900 | $206,400 |
| 2016 | $3,456 | $278,100 | $70,400 | $207,700 |
| 2015 | $3,253 | $252,264 | $64,871 | $187,393 |
| 2014 | -- | $247,686 | $62,916 | $184,770 |
| 2013 | -- | $225,559 | $56,974 | $168,585 |
Property History
| Date | Event | Price | Change | Sq Ft Price |
|---|---|---|---|---|
| 04/01/2025 04/01/25 | Pending | -- | -- | -- |
| 03/14/2025 03/14/25 | For Sale | $575,000 | +144.7% | $197 / Sq Ft |
| 05/18/2012 05/18/12 | Sold | $235,000 | -4.0% | $86 / Sq Ft |
| 05/05/2012 05/05/12 | Pending | -- | -- | -- |
| 03/29/2012 03/29/12 | For Sale | $244,900 | -- | $90 / Sq Ft |
Purchase History
| Date | Type | Sale Price | Title Company |
|---|---|---|---|
| Limited Warranty Deed | -- | First Financial Title Agency | |
| Limited Warranty Deed | -- | First American Title Agency | |
| Warranty Deed | $331,500 | -- | |
| Warranty Deed | $307,000 | -- | |
| Warranty Deed | $202,400 | -- |
Mortgage History
| Date | Status | Loan Amount | Loan Type |
|---|---|---|---|
| Open | $261,000 | New Conventional | |
| Previous Owner | $230,700 | FHA | |
| Previous Owner | $83,000 | Unknown | |
| Previous Owner | $265,200 | New Conventional | |
| Previous Owner | $66,300 | Stand Alone Second |
Similar Homes in Lakeville, MN
Source: NorthstarMLS
MLS Number: 6677077
APN: 22-47546-04-170
- 11509 202nd St W
- 11517 202nd St W
- 11525 202nd St W
- 11533 202nd St W
- 11071 203rd St W
- 10747 202nd St W
- 20338 Kensfield Trail Unit 1606
- 10625 202nd St W
- 20595 Kearney Path
- 20600 Kearney Path
- 11124 203rd St W
- 11118 203rd St W
- 20503 Juno Trail
- 10200 Upper 205th St W
- 11549 202nd St W
- 11541 202nd St W
- 19803 Jersey Ave
- 19767 Jersey Ave
- 19729 Jersey Ave
- 20621 Jaguar Ave
