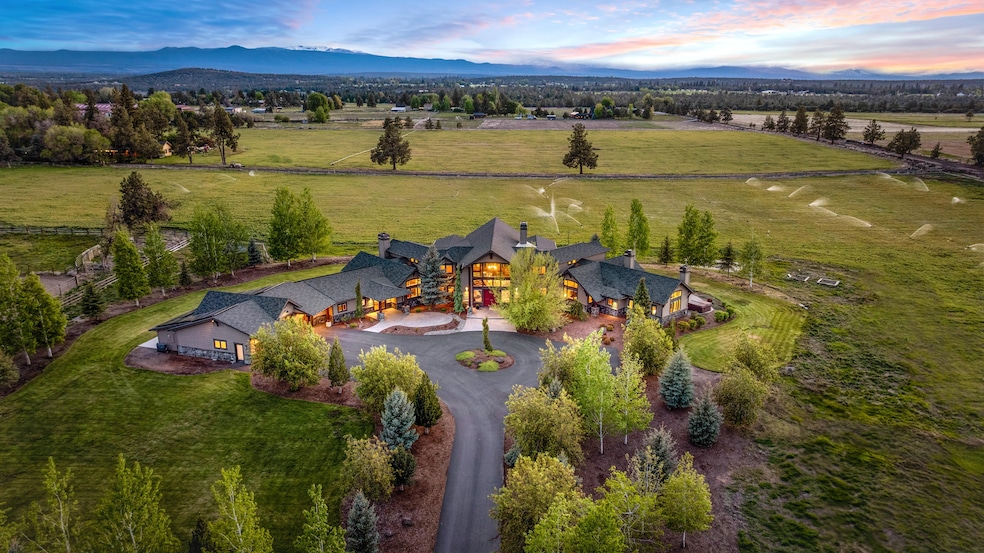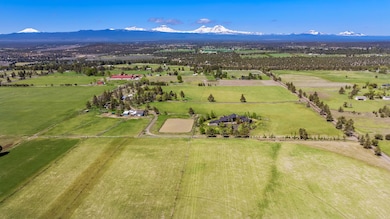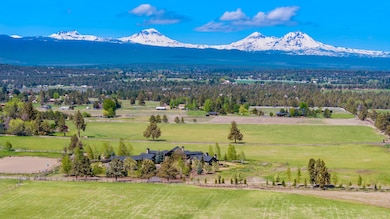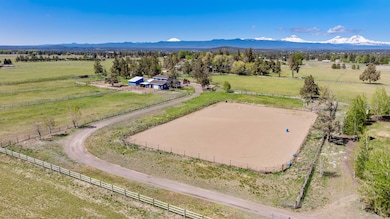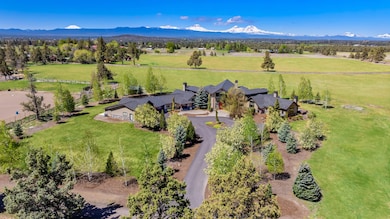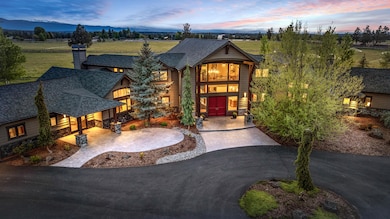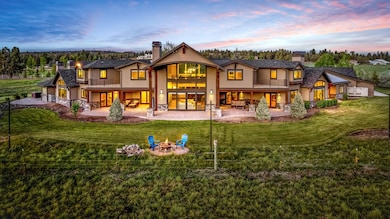Highlights
- Equestrian Center
- Sitting Area In Primary Bedroom
- Fireplace in Primary Bedroom
- Home Theater
- Built-In Refrigerator
- Mountainous Lot
About This Home
GENERAL | COMMUNITY
Situated along the eastern edge of the Cascade Mountain Range, providing residents with stunning landscape views and year-round access to activities like hiking, mountain biking, fishing, skiing, and paddle-boarding; such outdoor amenities have factored prominently in drawing an increasing amount of professionals and business owners from fields like technology, healthcare, product design, and tourism to the region, as they migrate from large West Coast cities such as Portland, Seattle, San Francisco and Los Angeles
Exceptionally private, yet conveniently within a 10-min drive of central Bend and just 15 mins from the Redmond Airport; suitable for use as personal residence, working ranch or corporate/recreational retreat
Cascade Range views include Mt. Bachelor, Broken Top, South Sister, Middle Sister, North Sister, Mt. Washington, Mt. Jefferson, and - when skies are clear - Mt. Hood (Oregons highest mountain and the 4th-highest in the Cascade Range, with its summit at 11, 249 ft)
RESIDENCE
Sited on 19.7 fenced/cross-fenced acres; 18 of which include senior water rights for irrigation; right convey with Property
Custom-built by local builder Craig Johannesen with interior design by Kirsti Wolfe
Johannesen has crafted custom, luxury homes for decades in Central Oregons premier communities, including Awbrey Butte, Highlands at Broken Top, Brasada Ranch and more
Privately-gated entry leading to circular drive and 3-vehicle garage; center garage bay can accommodate oversized vehicle (e.g., RV, boat, etc.)
Quality finishes and high-integrity construction throughout, including 7.5-inch-wide oak hardwood flooring, custom cherry cabinetry, slow-close doors and drawers and custom windows precisely positioned to emphasis mountain views
Foyer features double-door entry, powder room, storage closet and an oak staircase custom-tailored for residence specifications (custom built in Toronto and shipped in one piece for installation)
Two-story living offers stone wall with accent panel in volcanic stainless steel, wood-burning fireplace and floor-to-ceiling windows, including sliding glass doors to covered patio with mountain views
Formal dining room with octagonal tray ceiling and walk-out access to covered patio
Gourmet kitchen includes large center island with prep sink and bar-top seating, granite countertops, under-cabinet lighting, Thermador microwave, six-burner gas range, wall oven, two (2) Miele dishwashers and Miele refrigerator/freezer combo; large, walk-in pantry with custom cabinetry
Family room with oversized windows, gas fireplace and hidden tv panel; expansive mountain views
Additional dining area offers built-in buffet bar with granite countertops and sliding glass doors to patio
Executive office with barn-style sliding doors, built-in desk and cabinetry, and walk-out access to patio
Spacious primary bedroom includes fireplace, walk-in closet with custom built-ins and walk-out access to private patio with hot tub
Primary bathroom features dual vanities with granite countertops, private water closet, walk-in shower, free- standing soaking tub and private patio access
Guest bedroom on lower-level, with walk-in closet and en-suite bath
Utility room with custom built-ins, sink and capacity for two (2) washer-drier sets
Various multipurpose rooms, ideal for use as a library, music room, art studio or home theater/media room; lower- level multipurpose room offers cork flooring (beneficial for music room or fitness center)
Den/lounge with gas fireplace and stone surround; adjacent room with custom bench seating, storage and walk- out access to patio
Upper-level landing features a loft open to lower-level living and panoramic east/west views
Four (4) upper-level guest bedrooms, each with walk-in closet and en-suite bath
Three (3) storage rooms located within garage; one housing mechanical equipment for pressure tanks, solar system and generator switch
GROUNDS, WATER RIGHTS, MECHANICALS, ETC.
Property conveys with Swalley Irrigation District senior water rights for 18 of its 19.7 acres - senior water rights holders receive their allocations before junior rights holders; these highly valuable, non reproducible rights provide surface water from the Deschutes River which is essential for maintaining lush pastures and thriving crops in Bends high desert climate; irrigation season runs April through October
Upgraded irrigation (2015) with new, variable-speed pump, pipes and K-Line system
Grounds suitable to keep chickens, goats, pigs, cattle and horses
Five-stall, center-isle barn with heated tack room (and upper-level staff quarters)
Four (4) paddocks with loafing sheds; paddocks and pastures include automatic Ritchie water supply systems for fresh water
130-ft x 200-ft riding arena; equipped for standard barrel racing
Cattle chute with cattle sorting pen
Equipment/work shed and hay storage barn
Main residence equipped with
7-zone HVAC system
Two (2) electric forced air furnaces
Two (2) heat pumps
Two (2) 60-gallon water heaters with a recirculating hot water system
Solar photovoltaic panels for added energy efficiency
100-kW commercial-grade propane generator by Kohler; failover system switches seamlessly without service interruption
500-gallon propane tank (buried) for generator, fireplace and cooking range
Central vacuum system
Platinum Auctions
Listed on: 06/04/2025

Home Details
Home Type
- Single Family
Est. Annual Taxes
- $24,891
Year Built
- 1952
Lot Details
- Mountainous Lot
- Potential uses include residential single
Home Design
- Ranch Style House
Interior Spaces
- Living Quarters
- Built-In Features
- Beamed Ceilings
- Wood Burning Fireplace
- Fireplace With Gas Starter
- Mud Room
- Home Theater
- Game Room
- Storage Room
- Laundry Room
- Wood Flooring
Kitchen
- Eat-In Kitchen
- Walk-In Pantry
- Built-In Microwave
- Built-In Refrigerator
- Kitchen Island
- Granite Countertops
- Utility Sink
Bedrooms and Bathrooms
- 6 Bedrooms
- Sitting Area In Primary Bedroom
- Fireplace in Primary Bedroom
- Walk-In Closet
- Split Vanities
- Separate Shower
Parking
- Attached Garage
- Oversized Parking
- Exterior Garage Door
- Circular Driveway
Outdoor Features
- Covered patio or porch
- Exterior Lighting
Farming
- Temperature Controlled Barn
- Cattle or Livestock Pen
- Fenced For Horses
Horse Facilities and Amenities
- Equestrian Center
- Horses Allowed On Property
- Tack Room
- Water to Barn
- Stables
- Arena
Utilities
- High Speed Internet
- Cable TV Available
Map
Home Values in the Area
Average Home Value in this Area
Tax History
| Year | Tax Paid | Tax Assessment Tax Assessment Total Assessment is a certain percentage of the fair market value that is determined by local assessors to be the total taxable value of land and additions on the property. | Land | Improvement |
|---|---|---|---|---|
| 2024 | $24,891 | $1,611,111 | -- | -- |
| 2023 | $23,534 | $1,564,601 | $0 | $0 |
| 2022 | $21,659 | $1,475,601 | $0 | $0 |
| 2021 | $21,659 | $1,433,031 | $0 | $0 |
| 2020 | $20,595 | $1,433,031 | $0 | $0 |
| 2019 | $19,997 | $1,391,701 | $0 | $0 |
| 2018 | $19,525 | $1,351,581 | $0 | $0 |
| 2017 | $19,100 | $1,312,631 | $0 | $0 |
| 2016 | $18,892 | $1,274,811 | $0 | $0 |
| 2015 | $7,551 | $510,551 | $0 | $0 |
| 2014 | $1,935 | $130,416 | $0 | $0 |
Property History
| Date | Event | Price | Change | Sq Ft Price |
|---|---|---|---|---|
| 06/04/2025 06/04/25 | For Sale | -- | -- | -- |
| 03/14/2025 03/14/25 | Price Changed | $5,700,000 | -9.5% | $780 / Sq Ft |
| 07/24/2024 07/24/24 | For Sale | $6,300,000 | +1172.7% | $863 / Sq Ft |
| 02/21/2013 02/21/13 | Sold | $495,000 | -43.4% | $263 / Sq Ft |
| 12/05/2012 12/05/12 | Pending | -- | -- | -- |
| 01/30/2012 01/30/12 | For Sale | $875,000 | -- | $465 / Sq Ft |
Purchase History
| Date | Type | Sale Price | Title Company |
|---|---|---|---|
| Warranty Deed | $495,000 | Western Title & Escrow | |
| Interfamily Deed Transfer | -- | Western Title & Escrow Co | |
| Warranty Deed | $950,000 | Western Title & Escrow Co |
Mortgage History
| Date | Status | Loan Amount | Loan Type |
|---|---|---|---|
| Previous Owner | $712,500 | Unknown |
- 65160 Swalley Rd
- 0 Tumalo Rd
- 64950 Glacier View Dr
- 64911 Glacier View Dr
- 65305 94th St
- 20110 Winston Loop
- 64835 Hunnell Rd
- 20001 Beaver Ln
- 20330 Rock Canyon Rd
- 20350 Rock Canyon Rd
- 20845 Pony Ave
- 20355 Arrowhead Dr
- 65081 92nd St
- 20334 Arrowhead Dr
- 65160 Highland Rd
- 65130 Highland Rd
- 64769 Saros Ln
- 65050 92nd St
- 64722 Starwood Dr
- 20450 Arrowhead Dr
