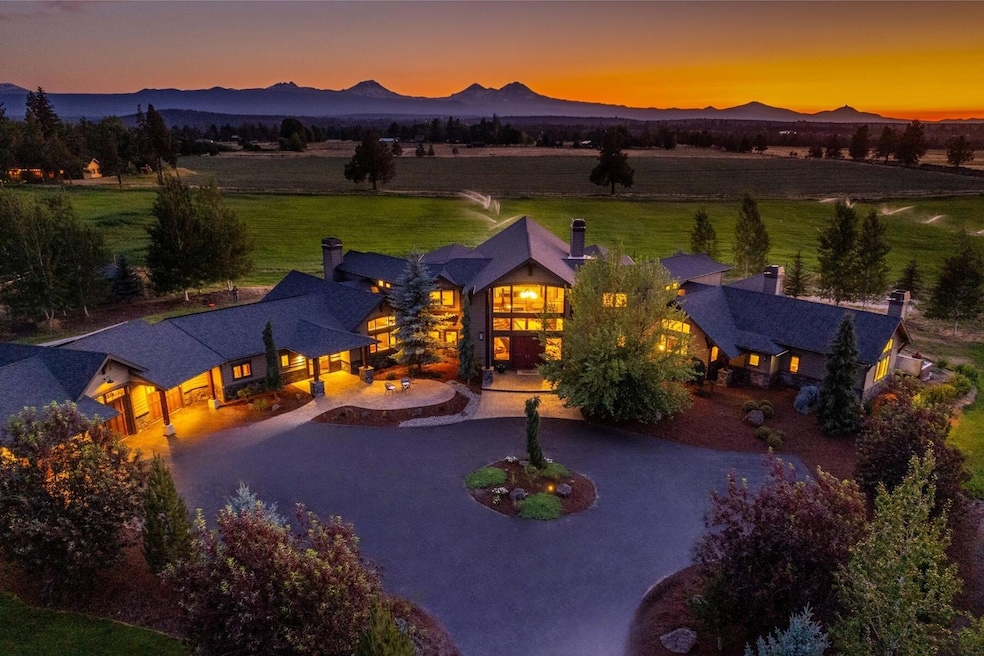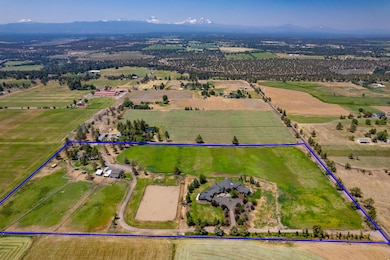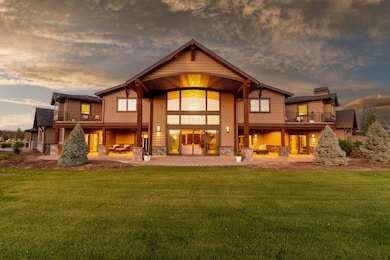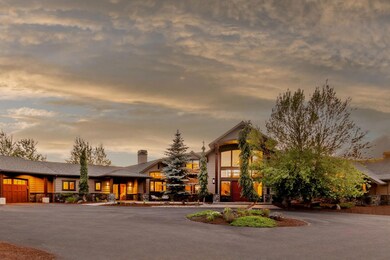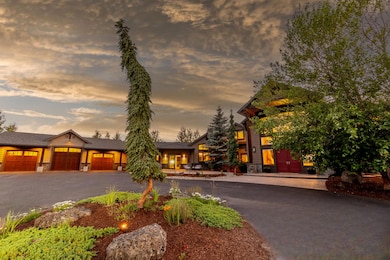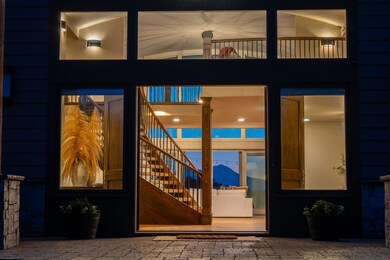
Estimated payment $33,554/month
Highlights
- Guest House
- Stables
- RV Access or Parking
- Barn
- Horse Property
- Gated Parking
About This Home
Sweeping Cascade Mountain views await at this Tumalo estate offering privacy, pastoral vistas, and tranquility. Exquisite craftsmanship in over 7,300 sq. ft. of thoughtfully designed space with commanding views throughout. 6-bedroom suites, 7.5-baths, and plenty of space for family and friends including family room, den, media room, music room, formal dining area, and executive office. Fenced 19.70 acres with 18 acres of irrigation, pastures, arena, 5-stall barn, heated tack room, with office above, and original ranch house/office. Less than 10 minutes to Bend and 15 minutes to the airport, this luxurious retreat is secluded yet very accessible. Whether you are looking for an equestrian estate, farm, ranch, or recreational opportunity, this property celebrates the Central Oregon lifestyle
Home Details
Home Type
- Single Family
Est. Annual Taxes
- $24,891
Year Built
- Built in 2014
Lot Details
- 19.7 Acre Lot
- Poultry Coop
- Fenced
- Landscaped
- Sprinklers on Timer
- Property is zoned EFUTRB, AS, EFUTRB, AS
Parking
- 3 Car Attached Garage
- Garage Door Opener
- Driveway
- Gated Parking
- RV Access or Parking
Property Views
- Panoramic
- Mountain
- Territorial
Home Design
- Northwest Architecture
- Stem Wall Foundation
- Frame Construction
- Composition Roof
- Concrete Perimeter Foundation
Interior Spaces
- 7,304 Sq Ft Home
- 2-Story Property
- Open Floorplan
- Central Vacuum
- Wired For Sound
- Wired For Data
- Built-In Features
- Vaulted Ceiling
- Ceiling Fan
- Wood Burning Fireplace
- Gas Fireplace
- Double Pane Windows
- Mud Room
- Family Room with Fireplace
- Great Room
- Living Room with Fireplace
- Dining Room
- Home Office
- Bonus Room
Kitchen
- Breakfast Area or Nook
- Double Oven
- Range Hood
- Microwave
- Dishwasher
- Kitchen Island
- Granite Countertops
- Disposal
Flooring
- Wood
- Carpet
- Cork
Bedrooms and Bathrooms
- 6 Bedrooms
- Fireplace in Primary Bedroom
- Double Master Bedroom
- Walk-In Closet
- Double Vanity
- Bathtub Includes Tile Surround
Laundry
- Laundry Room
- Dryer
- Washer
Home Security
- Security System Owned
- Carbon Monoxide Detectors
- Fire and Smoke Detector
Outdoor Features
- Horse Property
- Deck
- Patio
- Separate Outdoor Workshop
- Outdoor Storage
- Storage Shed
Schools
- Tumalo Community Elementary School
- Obsidian Middle School
Farming
- Barn
- 18 Irrigated Acres
- Pasture
Horse Facilities and Amenities
- Stables
- Arena
Utilities
- Forced Air Zoned Heating and Cooling System
- Heat Pump System
- Power Generator
- Irrigation Water Rights
- Private Water Source
- Well
- Water Heater
- Septic Tank
- Phone Available
- Cable TV Available
Additional Features
- Solar owned by seller
- Guest House
Community Details
- No Home Owners Association
- Built by Craig Johannesen
Listing and Financial Details
- Assessor Parcel Number 133314
Map
Home Values in the Area
Average Home Value in this Area
Tax History
| Year | Tax Paid | Tax Assessment Tax Assessment Total Assessment is a certain percentage of the fair market value that is determined by local assessors to be the total taxable value of land and additions on the property. | Land | Improvement |
|---|---|---|---|---|
| 2024 | $24,891 | $1,611,111 | -- | -- |
| 2023 | $23,534 | $1,564,601 | $0 | $0 |
| 2022 | $21,659 | $1,475,601 | $0 | $0 |
| 2021 | $21,659 | $1,433,031 | $0 | $0 |
| 2020 | $20,595 | $1,433,031 | $0 | $0 |
| 2019 | $19,997 | $1,391,701 | $0 | $0 |
| 2018 | $19,525 | $1,351,581 | $0 | $0 |
| 2017 | $19,100 | $1,312,631 | $0 | $0 |
| 2016 | $18,892 | $1,274,811 | $0 | $0 |
| 2015 | $7,551 | $510,551 | $0 | $0 |
| 2014 | $1,935 | $130,416 | $0 | $0 |
Property History
| Date | Event | Price | Change | Sq Ft Price |
|---|---|---|---|---|
| 03/14/2025 03/14/25 | Price Changed | $5,700,000 | -9.5% | $780 / Sq Ft |
| 07/24/2024 07/24/24 | For Sale | $6,300,000 | +1172.7% | $863 / Sq Ft |
| 02/21/2013 02/21/13 | Sold | $495,000 | -43.4% | $263 / Sq Ft |
| 12/05/2012 12/05/12 | Pending | -- | -- | -- |
| 01/30/2012 01/30/12 | For Sale | $875,000 | -- | $465 / Sq Ft |
Purchase History
| Date | Type | Sale Price | Title Company |
|---|---|---|---|
| Warranty Deed | $495,000 | Western Title & Escrow | |
| Interfamily Deed Transfer | -- | Western Title & Escrow Co | |
| Warranty Deed | $950,000 | Western Title & Escrow Co |
Mortgage History
| Date | Status | Loan Amount | Loan Type |
|---|---|---|---|
| Previous Owner | $712,500 | Unknown |
Similar Homes in Bend, OR
Source: Oregon Datashare
MLS Number: 220186973
APN: 133314
- 65055 Old Bend Redmond Hwy
- 65160 Swalley Rd
- 0 Tumalo Rd
- 64950 Glacier View Dr
- 65030 Wapiti Way
- 20140 Putnam Ln
- 64911 Glacier View Dr
- 64960 Hunnell Rd
- 20087 Beaver Ln
- 64835 Hunnell Rd
- 20029 Beaver Ln
- 20001 Beaver Ln
- 20440 Swalley Rd
- 20324 Rock Canyon Rd
- 20330 Rock Canyon Rd
- 20350 Rock Canyon Rd
- 20845 Pony Ave
- 20355 Arrowhead Dr
- 65081 92nd St
- 20334 Arrowhead Dr
- 20750 Empire Ave
- 900 NE Warner Place
- 2320 NW Lakeside Place
- 2431 NW 2nd St
- 4399 SW Coyote Ave
- 2468 NW Marken St
- 4633 SW 37th St
- 2365 NE Conners Ave
- 1565 NW Wall St Unit 136137
- 3062 NW Kelly Hill Ct
- 3750 SW Badger Ave
- 3759 SW Badger Ave
- 2528 NW Campus Village Way
- 1855 NE Lotus Dr
- 4141 SW 34th St
- 1550 NW Milwaukee Ave Unit B-7
- 2575 NE Mary Rose Place
- 2020 NE Linnea Dr
- 2001 NE Linnea Dr
- 2600 NE Forum Dr
