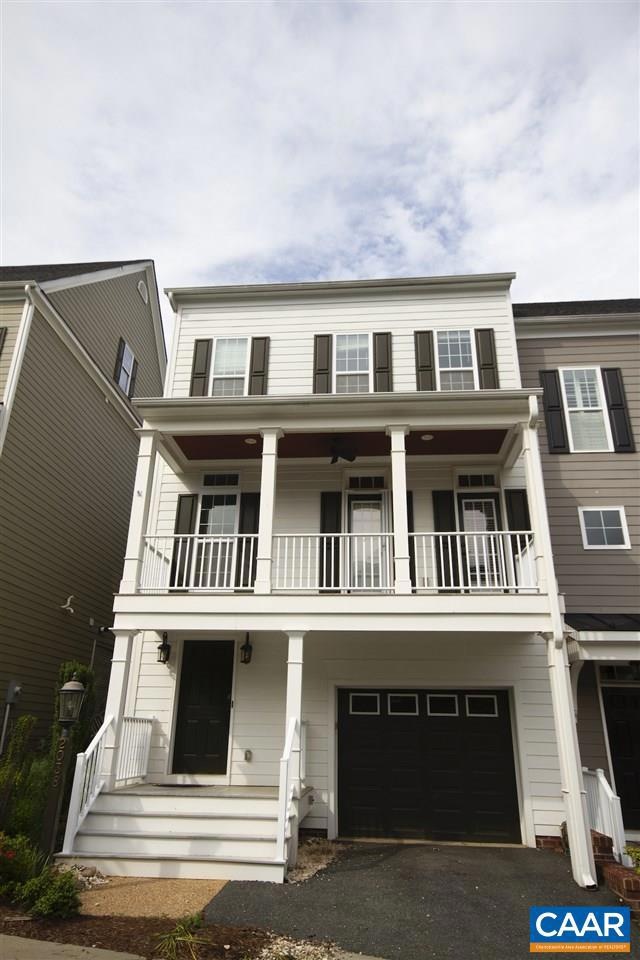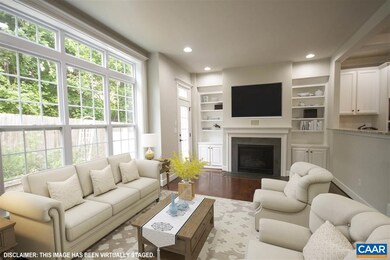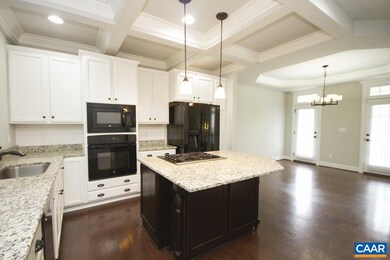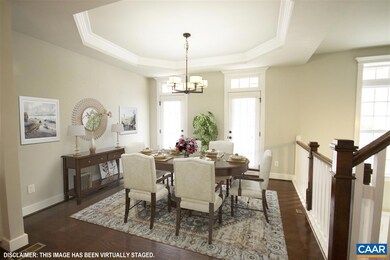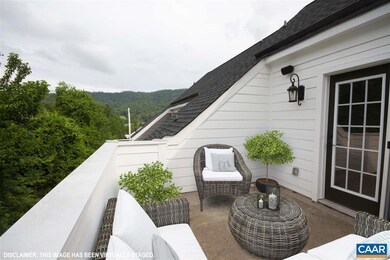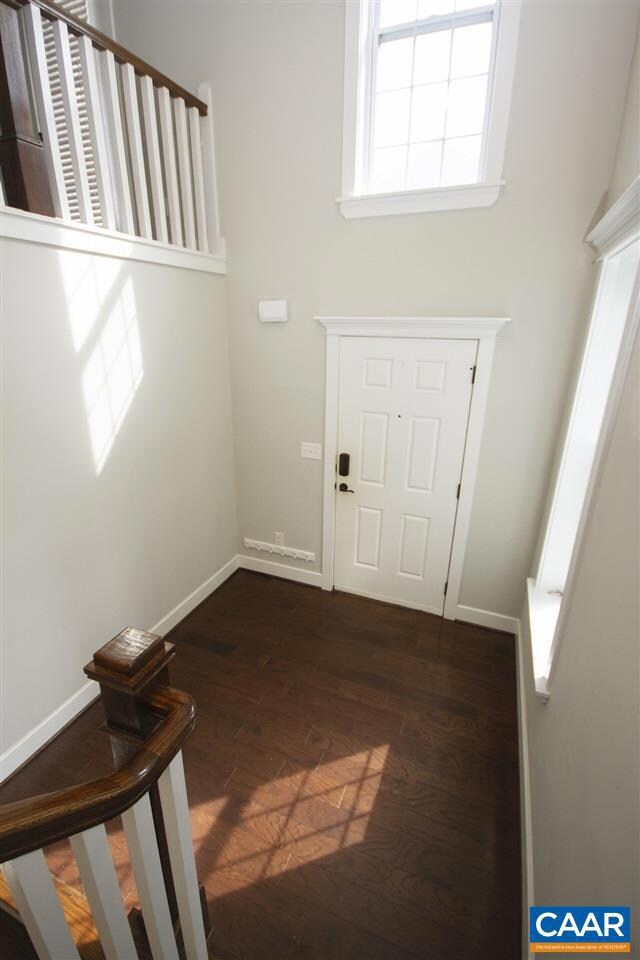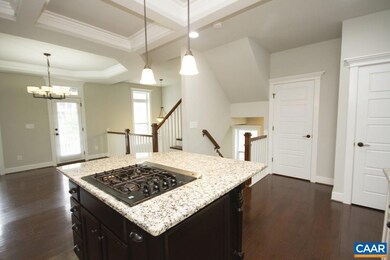
2038 Avinity Loop Charlottesville, VA 22902
Highlights
- Mountain View
- Clubhouse
- Wood Flooring
- Leslie H. Walton Middle School Rated A
- Multiple Fireplaces
- End Unit
About This Home
As of May 2025Beautiful Craig Builders end unit townhouse! Amazingly priced under assessment. Main floor is built around your gourmet kitchen. Oversized island w/ upgraded appliances, cabinets, & countertops. Trim work is amazing throughout w/ coffered ceilings & crown molding. Enjoy a big balcony off the dining room. Upstairs is your dual master floorplan w/ two huge bedrooms. Primary master comes w/ a spa-like bath & big walkin closet. Top floor gives you another bedroom or perfect rec room. Step out on your private roof top terrace to enjoy mountain views. Finished basement is terrific as guest suite or family room. Multiple outdoor spaces plus flexible rooms fit any lifestyle. Only minutes to UVA & Downtown w/ clubhouse, playground, gym, & dog park!
Last Agent to Sell the Property
AVENUE REALTY, LLC License #0225212733 Listed on: 06/01/2020
Property Details
Home Type
- Multi-Family
Est. Annual Taxes
- $3,476
Year Built
- Built in 2014
Lot Details
- 436 Sq Ft Lot
- End Unit
- Vinyl Fence
- Landscaped
- Private Yard
HOA Fees
- $100 Monthly HOA Fees
Home Design
- Property Attached
- Brick Exterior Construction
- Slab Foundation
- Concrete Siding
Interior Spaces
- 3-Story Property
- Tray Ceiling
- Ceiling height of 9 feet or more
- Recessed Lighting
- Multiple Fireplaces
- Gas Log Fireplace
- Low Emissivity Windows
- Insulated Windows
- Transom Windows
- Living Room with Fireplace
- Dining Room
- Mountain Views
- Walkup Attic
- Fire and Smoke Detector
Kitchen
- Breakfast Bar
- Gas Cooktop
- Microwave
- Dishwasher
- ENERGY STAR Qualified Appliances
- Kitchen Island
- Granite Countertops
- Disposal
Flooring
- Wood
- Carpet
- Ceramic Tile
Bedrooms and Bathrooms
- Bathroom on Main Level
- Double Vanity
- Dual Sinks
- Private Water Closet
Laundry
- Laundry Room
- Dryer
- Washer
Finished Basement
- Heated Basement
- Partial Basement
- Basement Windows
Parking
- 1 Car Attached Garage
- Basement Garage
- Front Facing Garage
- Driveway
Schools
- Mountainview Elementary School
- Walton Middle School
- Monticello High School
Utilities
- Central Heating and Cooling System
- Heating System Uses Natural Gas
Additional Features
- Green Features
- Playground
Listing and Financial Details
- Assessor Parcel Number 091A0-00-00-04500
Community Details
Overview
- Association fees include area maint, club house, exercise room, master ins. policy, play area, prof. mgmt., road maint, reserve fund, trash pickup, yard maintenance
- $50 HOA Transfer Fee
- Built by CRAIG BUILDERS
- Avinity Subdivision
Amenities
- Clubhouse
Recreation
- Community Playground
- Exercise Course
Ownership History
Purchase Details
Home Financials for this Owner
Home Financials are based on the most recent Mortgage that was taken out on this home.Purchase Details
Purchase Details
Home Financials for this Owner
Home Financials are based on the most recent Mortgage that was taken out on this home.Purchase Details
Similar Homes in Charlottesville, VA
Home Values in the Area
Average Home Value in this Area
Purchase History
| Date | Type | Sale Price | Title Company |
|---|---|---|---|
| Deed | $405,000 | Fidelity National Ttl Ins Co | |
| Gift Deed | -- | None Available | |
| Deed | $374,417 | Chicago Title | |
| Deed | $464,945 | Old Republic National Title |
Mortgage History
| Date | Status | Loan Amount | Loan Type |
|---|---|---|---|
| Open | $395,500 | New Conventional | |
| Closed | $391,098 | VA | |
| Previous Owner | $386,772 | VA |
Property History
| Date | Event | Price | Change | Sq Ft Price |
|---|---|---|---|---|
| 05/15/2025 05/15/25 | Sold | $535,000 | -2.6% | $204 / Sq Ft |
| 04/17/2025 04/17/25 | Pending | -- | -- | -- |
| 04/02/2025 04/02/25 | For Sale | $549,000 | +35.6% | $209 / Sq Ft |
| 07/24/2020 07/24/20 | Sold | $405,000 | +1.5% | $155 / Sq Ft |
| 06/01/2020 06/01/20 | Pending | -- | -- | -- |
| 06/01/2020 06/01/20 | For Sale | $399,000 | -- | $152 / Sq Ft |
Tax History Compared to Growth
Tax History
| Year | Tax Paid | Tax Assessment Tax Assessment Total Assessment is a certain percentage of the fair market value that is determined by local assessors to be the total taxable value of land and additions on the property. | Land | Improvement |
|---|---|---|---|---|
| 2025 | -- | $501,100 | $95,700 | $405,400 |
| 2024 | -- | $473,200 | $95,200 | $378,000 |
| 2023 | $2,025 | $474,200 | $95,200 | $379,000 |
| 2022 | $3,738 | $437,700 | $100,700 | $337,000 |
| 2021 | $3,441 | $402,900 | $90,800 | $312,100 |
| 2020 | $3,476 | $407,000 | $90,800 | $316,200 |
| 2019 | $3,229 | $378,100 | $90,800 | $287,300 |
| 2018 | $3,250 | $382,400 | $82,500 | $299,900 |
| 2017 | $3,292 | $392,400 | $71,500 | $320,900 |
| 2016 | $3,020 | $359,900 | $71,500 | $288,400 |
| 2015 | $1,455 | $355,200 | $71,500 | $283,700 |
| 2014 | -- | $65,000 | $65,000 | $0 |
Agents Affiliated with this Home
-
D
Seller's Agent in 2025
DEBBIE KENT
COTTAGE STREET REALTY, LLC
-
Paul McArtor

Seller's Agent in 2020
Paul McArtor
AVENUE REALTY, LLC
(434) 305-0361
174 Total Sales
Map
Source: Charlottesville area Association of Realtors®
MLS Number: 604312
APN: 091A0-00-00-04500
