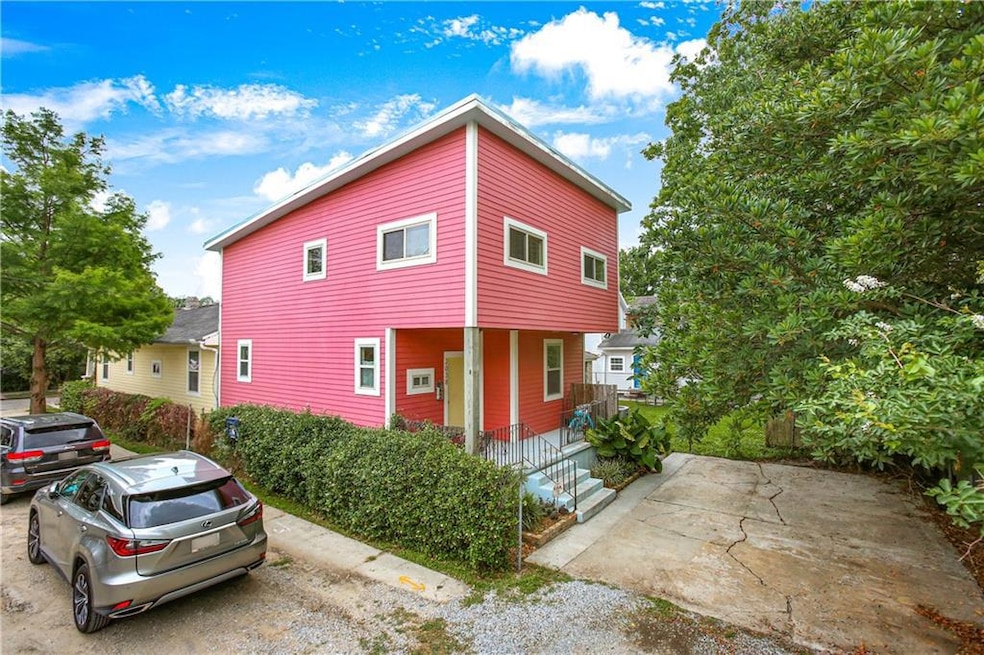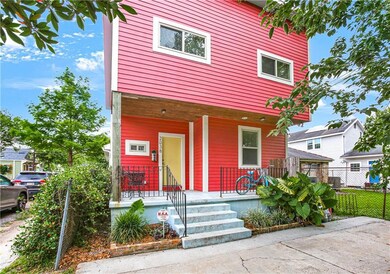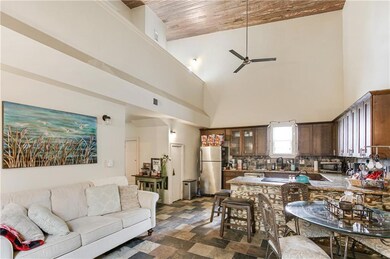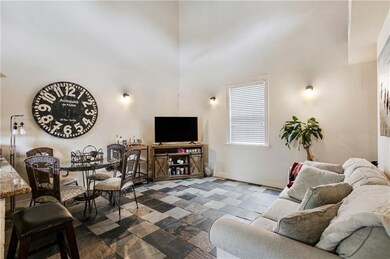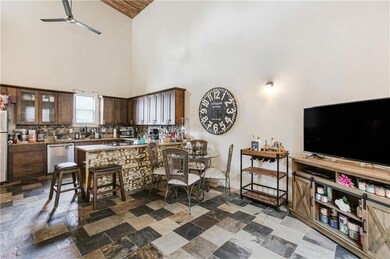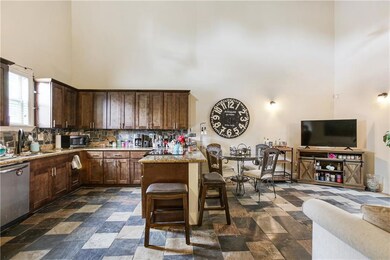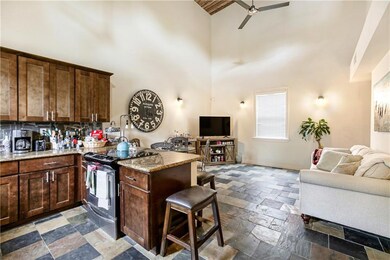2038 Burdette St New Orleans, LA 70118
Marlyville-Fontainebleau NeighborhoodHighlights
- Vaulted Ceiling
- 4-minute walk to Carrollton And Spruce
- Porch
- Stone Countertops
- Stainless Steel Appliances
- Central Heating and Cooling System
About This Home
Beautiful New Orleans home in the popular Uptown Carrollton neighborhood. This 2 bed 2 bath home (plus bonus room that can be used as an office or additional storage) has all wood cabinets, granite countertops, and stainless steel appliances. It features soaring vaulted ceilings in the living room, in-unit washer and dryer, and spray foam insulation. Enjoy this cozy neighborhood within a few of blocks of the Carrollton Avenue streetcar line and directly across the street from the Panola Street Cafe. Lawn care is paid for by the owner. Tenant is responsible for all utilities. The water bill is split with the attached unit. Small pets are considered on a case by case basis. There is a $50 per month charge for pet rent for up to two small pets. Measurements are approximate and not guaranteed. There is no smoking permitted within the unit. This unit does not accept vouchers.
Listing Agent
United Brokers of Louisiana,LLC License #995714559 Listed on: 07/16/2025

Property Details
Home Type
- Multi-Family
Est. Annual Taxes
- $3,614
Year Built
- Built in 2011
Lot Details
- Lot Dimensions are 30x120
- Rectangular Lot
- Property is in excellent condition
Home Design
- Duplex
- Raised Foundation
- Hardboard
Interior Spaces
- 1,200 Sq Ft Home
- 2-Story Property
- Vaulted Ceiling
- Ceiling Fan
- Fire and Smoke Detector
Kitchen
- Oven
- Range
- Dishwasher
- Stainless Steel Appliances
- Stone Countertops
Bedrooms and Bathrooms
- 2 Bedrooms
- 2 Full Bathrooms
Laundry
- Dryer
- Washer
Parking
- 2 Parking Spaces
- Off-Street Parking
Additional Features
- Porch
- City Lot
- Central Heating and Cooling System
Community Details
- Dogs and Cats Allowed
- Breed Restrictions
Listing and Financial Details
- Security Deposit $2,200
- Tenant pays for electricity, water
- Tax Lot 10
- Assessor Parcel Number 2036-BURDETTEST
Map
Source: ROAM MLS
MLS Number: 2512284
APN: 7-16-3-038-06
- 7817 Spruce St
- 7728 Sycamore St
- 2203 Burdette St Unit Bsmt
- 1936 Fern St
- 1919 Burdette St
- 2202 Adams St
- 8002 Panola St
- 8000 Panola St
- 8013 Panola St
- 7820 Cohn St Unit B
- 8015 Panola St
- 7408 Panola St
- 2014 Lowerline St
- 8022 Spruce St
- 2025 Lowerline St
- 8 Neron Place
- 2017 Lowerline St Unit 20217
- 2019 Lowerline St Unit 2019
- 2106 S Carrollton Ave
- 7625 Hickory St
