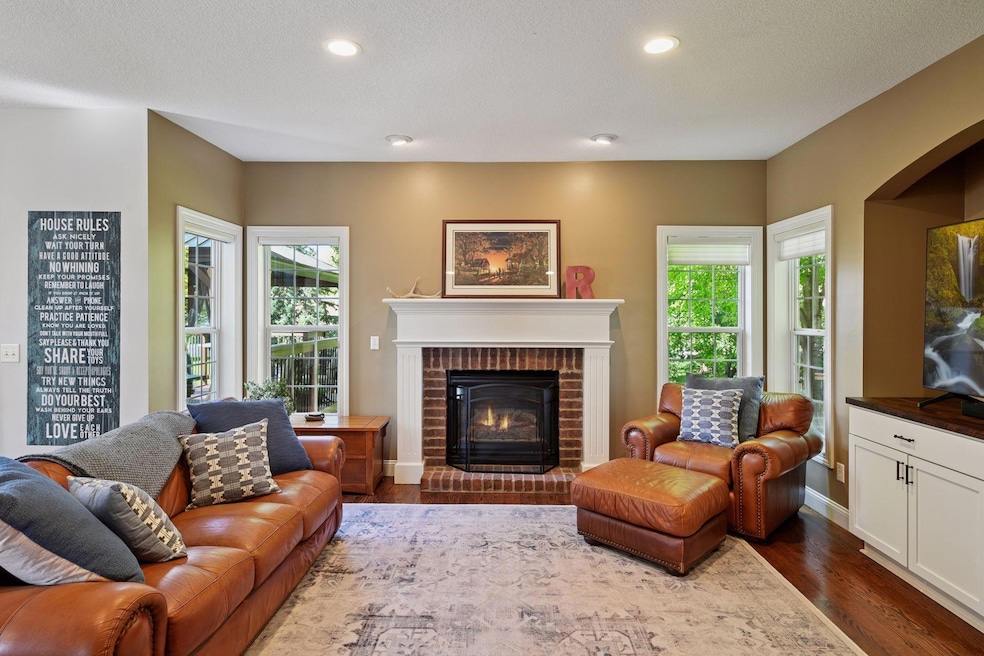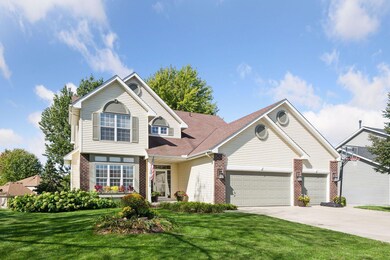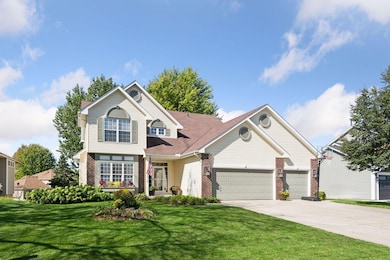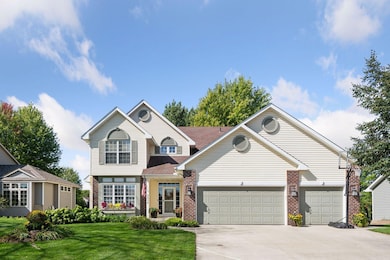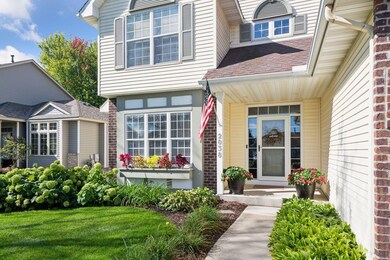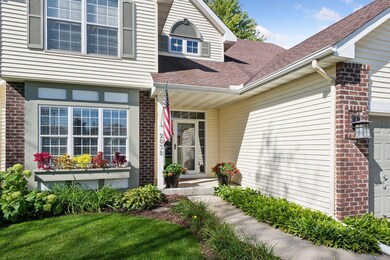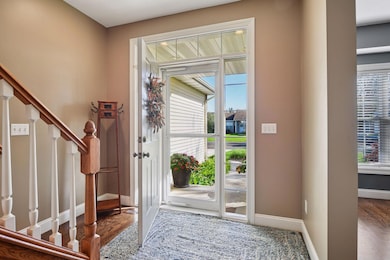2038 Chester St Shakopee, MN 55379
Estimated payment $3,326/month
Highlights
- Deck
- Loft
- No HOA
- Shakopee Senior High School Rated A-
- Mud Room
- Home Office
About This Home
Impressive, well-constructed home on a treed lot in demand area of Shakopee. Beautiful, updated kitchen with granite kitchen counters and stainless appliances. Large deck in great condition that is covered by a hard topped gazebo. 4 bedrooms on one level, gorgeous, updated primary bath, loft, and a potential expansion space off the primary bedroom or loft. Main level office with French doors, large mud room with custom lockers and an adjoining laundry room. The lower level is partially carpeted and ready for a 5th bedroom and 4th bath. The outside is extensively land scaped with a fire pit, lower-level patio, and expansive yard for entertaining. New furnace, hot water heater, water softener, and reverse osmoses water treatment system. Outstanding value located in a great community convenient to many destination locations and several roadway options.
Home Details
Home Type
- Single Family
Est. Annual Taxes
- $5,122
Year Built
- Built in 1999
Lot Details
- 0.3 Acre Lot
- Lot Dimensions are 169x73
- Many Trees
Parking
- 3 Car Attached Garage
- Garage Door Opener
Home Design
- Vinyl Siding
Interior Spaces
- 2,710 Sq Ft Home
- 2-Story Property
- Brick Fireplace
- Gas Fireplace
- Mud Room
- Family Room with Fireplace
- Dining Room
- Home Office
- Loft
Kitchen
- Double Oven
- Range
- Microwave
- Dishwasher
- Stainless Steel Appliances
- Trash Compactor
- Disposal
- The kitchen features windows
Bedrooms and Bathrooms
- 4 Bedrooms
Laundry
- Laundry Room
- Dryer
- Washer
Unfinished Basement
- Walk-Out Basement
- Drain
Outdoor Features
- Deck
- Patio
Utilities
- Forced Air Heating and Cooling System
- Humidifier
- Water Filtration System
- Gas Water Heater
- Water Softener is Owned
Community Details
- No Home Owners Association
- Pheasant Run 2Nd Add Subdivision
Listing and Financial Details
- Assessor Parcel Number 272740310
Map
Home Values in the Area
Average Home Value in this Area
Tax History
| Year | Tax Paid | Tax Assessment Tax Assessment Total Assessment is a certain percentage of the fair market value that is determined by local assessors to be the total taxable value of land and additions on the property. | Land | Improvement |
|---|---|---|---|---|
| 2025 | $5,122 | $483,000 | $143,600 | $339,400 |
| 2024 | $5,030 | $487,900 | $143,600 | $344,300 |
| 2023 | $5,282 | $469,600 | $137,900 | $331,700 |
| 2022 | $4,906 | $484,200 | $156,700 | $327,500 |
| 2021 | $4,412 | $386,900 | $122,000 | $264,900 |
| 2020 | $4,848 | $379,800 | $117,000 | $262,800 |
| 2019 | $4,968 | $366,900 | $104,000 | $262,900 |
| 2018 | $5,206 | $0 | $0 | $0 |
| 2016 | $5,070 | $0 | $0 | $0 |
| 2014 | -- | $0 | $0 | $0 |
Property History
| Date | Event | Price | List to Sale | Price per Sq Ft |
|---|---|---|---|---|
| 10/27/2025 10/27/25 | Pending | -- | -- | -- |
| 10/02/2025 10/02/25 | Price Changed | $550,000 | -4.3% | $203 / Sq Ft |
| 09/25/2025 09/25/25 | For Sale | $575,000 | -- | $212 / Sq Ft |
Purchase History
| Date | Type | Sale Price | Title Company |
|---|---|---|---|
| Warranty Deed | $381,000 | -- | |
| Warranty Deed | $265,320 | -- |
Source: NorthstarMLS
MLS Number: 6794660
APN: 27-274-031-0
- 2052 Wilhelm Ct
- 2017 Pheasant Run St
- 2147 Ponds Way
- 2777 Pampas Ct
- Berkley Plan at Arbor Bluff - Venture Collection
- 2704 Aspen Dr
- 2551 Aspen Ct
- Clark Plan at Arbor Bluff - Venture Collection
- 2548 Aspen Ct
- Itasca Plan at Arbor Bluff - Landmark Collection
- Sequoia Plan at Arbor Bluff - Venture Collection
- Markham Plan at Arbor Bluff - Venture Collection
- 2340 Rock Elm Rd
- Lewis Plan at Arbor Bluff - Landmark Collection
- McKinley Plan at Arbor Bluff - Landmark Collection
- 2584 Aspen Ct
- 2606 Green Ash Ave
- Marquette Plan at Arbor Bluff - Venture Collection
- 2689 Aspen Dr
- Sinclair Plan at Arbor Bluff - Landmark Collection
