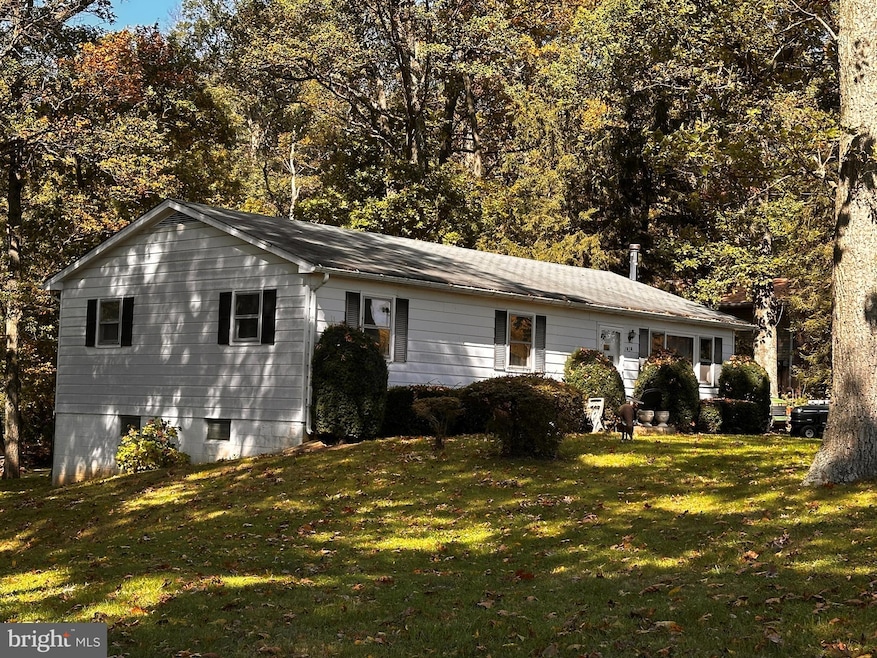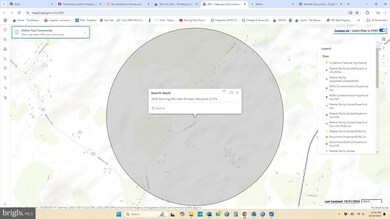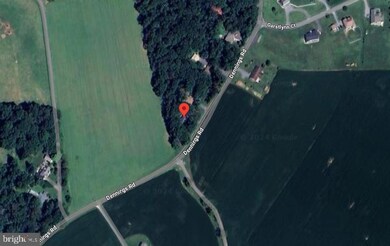
2038 Dennings Rd New Windsor, MD 21776
Highlights
- Panoramic View
- Deck
- Traditional Floor Plan
- Winfield Elementary School Rated A-
- Wood Burning Stove
- Rambler Architecture
About This Home
As of May 2025Situated on a quaint country road lies your next opportunity. This 4 bedroom, 1 bath Rancher has unlimited potential for the right buyer. In need of a total remodel from top to bottom. Spacious rooms with some carpeting over hardwood floors on the main level except for kitchen and bath. Slider off kitchen / dining room combo to deck that overlooks the rear yard and the agricultural farming on the adjoining property. Main heating is currently a woodstove with an electric baseboard heating unit in bathroom. Radiant heat purported to be in upper level ceiling and has not been used by owner or occupant for a while. Full unimproved basement / lower level has laundry hookups and utilities of electric panel, water heater, well pressure/holding tank plus a utility door walkout to the rear yard. Gravel driveway provides plenty of parking (needs regrading to divert water flow off county road away from house. Property is an estate being sold by the personal representatives and is exempt from the MD Seller Disclosure/Disclaimer. Property is sold AS-IS with any and all personal property remaining included. Is this your opportunity to rehab a Rancher in a country setting yet minutes from all conveniences?
Last Agent to Sell the Property
Cummings & Co. Realtors License #ABR001491 Listed on: 11/02/2024
Home Details
Home Type
- Single Family
Est. Annual Taxes
- $2,380
Year Built
- Built in 1971
Lot Details
- 0.54 Acre Lot
- Lot Dimensions are 87 x 170 x 261 x 372
- Back and Front Yard
- Property is in below average condition
- Property is zoned AGRIC
Property Views
- Panoramic
- Pasture
Home Design
- Rambler Architecture
- Fixer Upper
- Block Foundation
- Shingle Roof
- Aluminum Siding
Interior Spaces
- Property has 2 Levels
- Traditional Floor Plan
- Partially Furnished
- Paneling
- Wood Burning Stove
- Double Hung Windows
- Wood Frame Window
- Sliding Doors
- Living Room
- Combination Kitchen and Dining Room
- Storm Doors
- Washer and Dryer Hookup
Kitchen
- Country Kitchen
- Range Hood
Flooring
- Wood
- Carpet
- Concrete
- Vinyl
Bedrooms and Bathrooms
- 4 Main Level Bedrooms
- En-Suite Primary Bedroom
- 1 Full Bathroom
- <<tubWithShowerToken>>
Unfinished Basement
- Walk-Up Access
- Interior Basement Entry
- Basement Windows
Parking
- 6 Parking Spaces
- 6 Driveway Spaces
- Gravel Driveway
Outdoor Features
- Deck
- Shed
Schools
- Winfield Elementary School
- New Windsor Middle School
- South Carroll High School
Utilities
- Window Unit Cooling System
- Heating unit installed on the ceiling
- Electric Baseboard Heater
- 200+ Amp Service
- Well
- Electric Water Heater
- Septic Tank
Community Details
- No Home Owners Association
Listing and Financial Details
- Assessor Parcel Number 0711002064
Ownership History
Purchase Details
Home Financials for this Owner
Home Financials are based on the most recent Mortgage that was taken out on this home.Purchase Details
Home Financials for this Owner
Home Financials are based on the most recent Mortgage that was taken out on this home.Purchase Details
Similar Homes in New Windsor, MD
Home Values in the Area
Average Home Value in this Area
Purchase History
| Date | Type | Sale Price | Title Company |
|---|---|---|---|
| Deed | $469,900 | Lakeside Title | |
| Deed | $275,000 | Lakeside Title | |
| Deed | $275,000 | Lakeside Title | |
| Deed | -- | -- |
Mortgage History
| Date | Status | Loan Amount | Loan Type |
|---|---|---|---|
| Open | $375,920 | New Conventional | |
| Previous Owner | $220,000 | New Conventional |
Property History
| Date | Event | Price | Change | Sq Ft Price |
|---|---|---|---|---|
| 05/19/2025 05/19/25 | Sold | $469,900 | 0.0% | $205 / Sq Ft |
| 04/10/2025 04/10/25 | For Sale | $469,900 | +70.9% | $205 / Sq Ft |
| 12/11/2024 12/11/24 | Sold | $275,000 | 0.0% | $230 / Sq Ft |
| 11/12/2024 11/12/24 | Pending | -- | -- | -- |
| 11/02/2024 11/02/24 | For Sale | $275,000 | -- | $230 / Sq Ft |
Tax History Compared to Growth
Tax History
| Year | Tax Paid | Tax Assessment Tax Assessment Total Assessment is a certain percentage of the fair market value that is determined by local assessors to be the total taxable value of land and additions on the property. | Land | Improvement |
|---|---|---|---|---|
| 2024 | $2,359 | $205,300 | $93,500 | $111,800 |
| 2023 | $2,345 | $204,067 | $0 | $0 |
| 2022 | $2,331 | $202,833 | $0 | $0 |
| 2021 | $4,796 | $201,600 | $93,500 | $108,100 |
| 2020 | $2,217 | $192,633 | $0 | $0 |
| 2019 | $2,135 | $183,667 | $0 | $0 |
| 2018 | $2,016 | $174,700 | $93,500 | $81,200 |
| 2017 | $1,988 | $172,200 | $0 | $0 |
| 2016 | -- | $169,700 | $0 | $0 |
| 2015 | -- | $167,200 | $0 | $0 |
| 2014 | -- | $167,200 | $0 | $0 |
Agents Affiliated with this Home
-
Barbara Evans
B
Seller's Agent in 2025
Barbara Evans
Maryland Real Estate Brokers
(301) 529-9873
10 Total Sales
-
Don Heasley

Buyer's Agent in 2025
Don Heasley
Keller Williams Lucido Agency
(410) 627-4512
50 Total Sales
-
Hanna Perez

Buyer Co-Listing Agent in 2025
Hanna Perez
Keller Williams Lucido Agency
(410) 259-7684
16 Total Sales
-
Jim Blaney

Seller's Agent in 2024
Jim Blaney
Cummings & Co. Realtors
(410) 823-0033
181 Total Sales
Map
Source: Bright MLS
MLS Number: MDCR2023330
APN: 11-002064
- 1849 Dennings Rd
- 2900 Marston Rd
- 3530 Baker Rd
- 2995 Sams Creek Rd
- 2193 Timothy Dr
- 2500 Sams Creek Rd
- 2220 Timothy Dr
- 1392 Wakefield Valley Rd
- 3204 Hooper Rd
- 1270 Woodland Cir
- 1802 Ridge Rd
- 3536 Hooper Rd
- 1693 Ridge Rd
- 3825 Salem Bottom Rd
- 2201 Sioux Dr
- 13+/- ACRES Buffalo Rd
- 1142 Western Chapel Rd
- 3501 Sams Creek Rd
- 2810 Town View Cir
- 4206 Sequoia Dr


