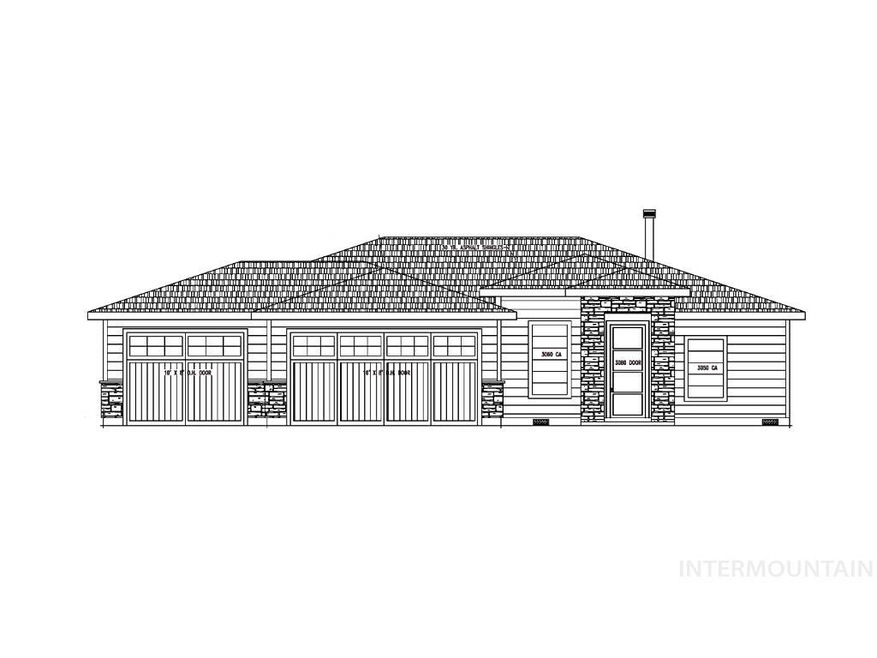
$425,000
- 4 Beds
- 2 Baths
- 1,565 Sq Ft
- 1208 NW 20th St
- Fruitland, ID
Welcome to the Lost River floor plan, a spacious and thoughtfully designed 4-bedroom home offering 1,565 square feet of comfortable living space. This open-concept layout features a stunning vaulted ceiling that extends across the living room, kitchen, and dining areas, creating an inviting atmosphere perfect for both everyday living and entertaining. The kitchen is a chef’s dream, equipped with
Nikki Owens Homes of Idaho
