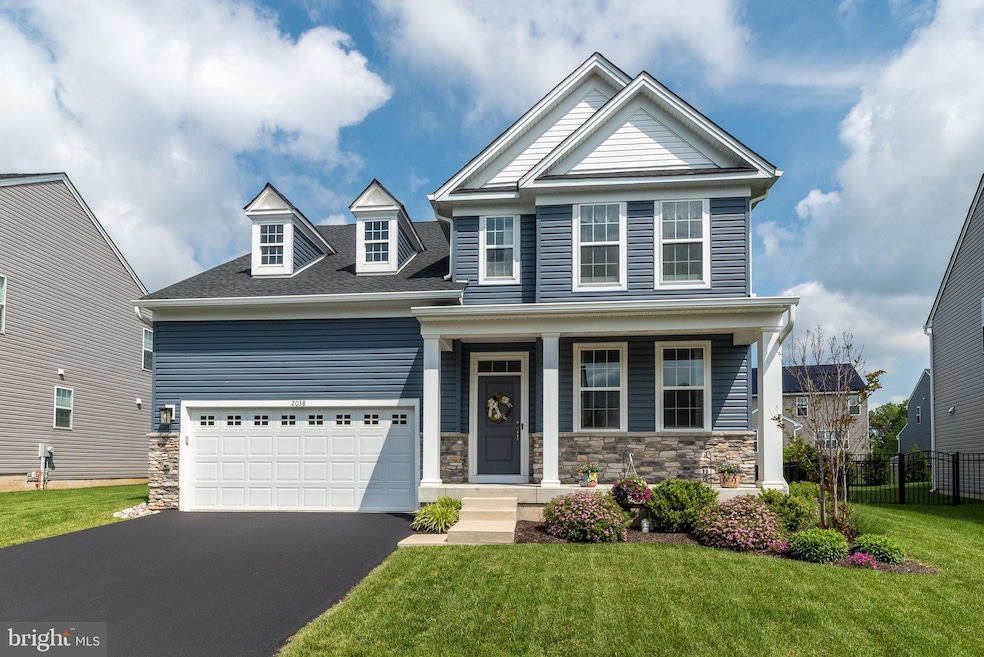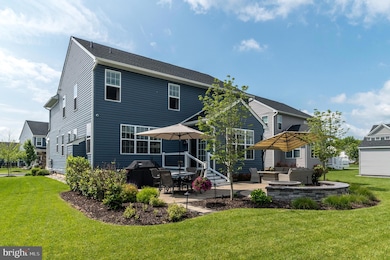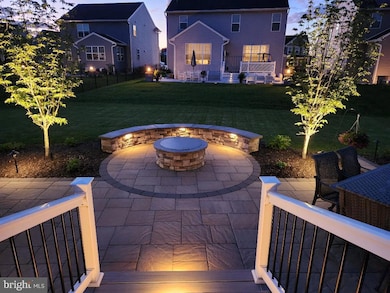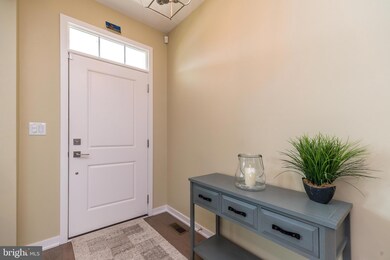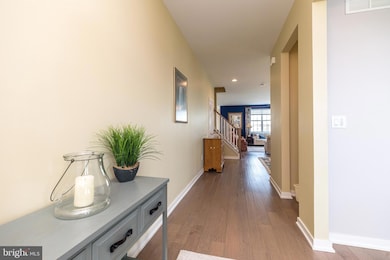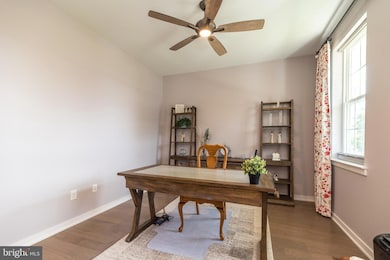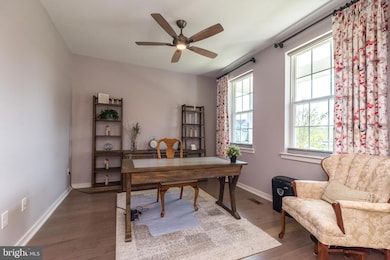
2038 Morgan Creek Dr Quakertown, PA 18951
Richland NeighborhoodEstimated payment $4,946/month
Highlights
- Contemporary Architecture
- Space For Rooms
- Open Floorplan
- Wood Flooring
- Attic
- Upgraded Countertops
About This Home
Welcome to this exceptional Merion model in the highly sought-after Twin Lakes community. Built by Toll Brothers and customized by the original owners as their forever home, this property reflects thoughtful design and craftsmanship throughout - crafted with care, intention, and no detail or upgrade overlooked.From custom closets and tray ceilings to upgraded lighting, hardwood flooring throughout, dual-zoned heat/AC, and beautiful custom blinds, this home is the epitome of comfort, style, and lasting quality. The gourmet kitchen is a dream for any home chef, and the attention to detail continues in every room.Step inside to a bright and airy floor plan designed for both elegance and ease. Just off the foyer, a sunlit office offers the perfect setting for remote work or a peaceful retreat. The spacious living room is anchored by a cozy gas fireplace and flows effortlessly into a dining area ready to host everything from weeknight dinners to holiday celebrations.The kitchen is truly the heart of the home. Upgrades include 42” maple cabinetry, under-cabinet lighting, high-end stainless steel KitchenAid appliances, a beverage fridge, and elegant finishes from the Gourmet Package. A generous center island and roomy pantry add both function and style. The adjoining breakfast nook, drenched in natural light, is ideal for morning coffee or casual meals. From here, sliding glass doors lead to a beautifully designed paver patio - complete with a built-in gas line for grilling and a gas firepit - perfect for warm-weather entertaining or relaxed evenings by the fire.Nine-foot ceilings on the main level enhance the open, spacious feel throughout the first floor.Upstairs, the luxurious primary suite offers a peaceful escape with its tray ceiling, dual walk-in closets with custom organizers, and a spa-like bathroom. The en suite bath features a reconfigured vanity with tower storage, a 5-foot frameless glass shower with a built-in bench, and floor-to-ceiling tile. Three additional bedrooms - all with walk-in closets and ceiling fans - share a stylishly upgraded hall bath with a double vanity. A second-floor laundry room adds ultimate convenience.The full basement is ready for your vision, with high ceilings, an egress window, and plumbing rough-ins already in place for a future full bath - ideal for creating additional living or entertaining space. An oversized two-car garage provides both daily convenience and extra storage space.Though the sellers lovingly designed this home as their forever residence - adding upgrades at every turn - unforeseen family circumstances are leading them in a new direction. They leave behind a home they deeply cherish, offering the next owner a beautifully cared-for and truly special place to call their own.Located in the heart of Quakertown’s Twin Lakes, you’ll enjoy a vibrant yet peaceful community with walking trails, lakes, a playground, and easy access to Routes 309, 313, and 476. SEPTA Regional Rail is just 20 minutes away, connecting you to Center City Philadelphia and beyond, while Upper Bucks County places you within easy reach of the Lehigh Valley and New York metro areas.This home isn’t just upgraded - it’s elevated. Impeccably designed, lovingly maintained, and move-in ready, it’s a rare find that brings together luxury, warmth, and everyday comfort.
Last Listed By
Keller Williams Real Estate-Blue Bell License #RS207554L Listed on: 06/05/2025

Open House Schedule
-
Thursday, June 05, 20255:30 to 7:00 pm6/5/2025 5:30:00 PM +00:006/5/2025 7:00:00 PM +00:00Add to Calendar
-
Sunday, June 08, 202512:00 to 2:00 pm6/8/2025 12:00:00 PM +00:006/8/2025 2:00:00 PM +00:00Add to Calendar
Home Details
Home Type
- Single Family
Est. Annual Taxes
- $9,315
Year Built
- Built in 2021
Lot Details
- 8,766 Sq Ft Lot
- Lot Dimensions are 55.00 x 122.00
- Landscaped
- Back, Front, and Side Yard
- Property is in excellent condition
- Property is zoned RA
HOA Fees
- $100 Monthly HOA Fees
Parking
- 2 Car Direct Access Garage
- 2 Driveway Spaces
- Oversized Parking
- Front Facing Garage
- Garage Door Opener
Home Design
- Contemporary Architecture
- Poured Concrete
- Frame Construction
- Pitched Roof
- Shingle Roof
- Concrete Perimeter Foundation
Interior Spaces
- Property has 2 Levels
- Built-In Features
- Ceiling Fan
- Recessed Lighting
- Gas Fireplace
- Window Treatments
- Family Room
- Open Floorplan
- Dining Room
- Den
- Wood Flooring
- Attic
Kitchen
- Breakfast Room
- Built-In Oven
- Gas Oven or Range
- Six Burner Stove
- Cooktop with Range Hood
- Built-In Microwave
- Dishwasher
- Stainless Steel Appliances
- Upgraded Countertops
- Wine Rack
- Disposal
Bedrooms and Bathrooms
- 4 Bedrooms
- En-Suite Primary Bedroom
- Walk-In Closet
- Bathtub with Shower
- Walk-in Shower
Laundry
- Laundry Room
- Laundry on upper level
Improved Basement
- Basement Fills Entire Space Under The House
- Interior Basement Entry
- Sump Pump
- Space For Rooms
- Rough-In Basement Bathroom
- Basement Windows
Home Security
- Monitored
- Motion Detectors
- Carbon Monoxide Detectors
- Fire and Smoke Detector
- Flood Lights
Eco-Friendly Details
- Energy-Efficient Appliances
Outdoor Features
- Patio
- Exterior Lighting
- Outdoor Grill
Schools
- Richland Elementary School
- Strayer Middle School
- Quakertown Community Senior High School
Utilities
- Forced Air Heating and Cooling System
- Vented Exhaust Fan
- 200+ Amp Service
- Water Treatment System
- Natural Gas Water Heater
- Water Conditioner is Owned
Listing and Financial Details
- Tax Lot 007-112
- Assessor Parcel Number 36-039-007-112
Community Details
Overview
- $500 Capital Contribution Fee
- Association fees include common area maintenance, trash
- Twin Lakes Planned Community HOA
- Built by Toll Brothers
- Twin Lakes Subdivision
- Property Manager
Amenities
- Common Area
Recreation
- Community Playground
- Jogging Path
Map
Home Values in the Area
Average Home Value in this Area
Tax History
| Year | Tax Paid | Tax Assessment Tax Assessment Total Assessment is a certain percentage of the fair market value that is determined by local assessors to be the total taxable value of land and additions on the property. | Land | Improvement |
|---|---|---|---|---|
| 2024 | $9,315 | $43,690 | $6,080 | $37,610 |
| 2023 | $9,129 | $43,690 | $6,080 | $37,610 |
| 2022 | $8,982 | $43,690 | $6,080 | $37,610 |
| 2021 | $999 | $4,860 | $4,860 | $0 |
Purchase History
| Date | Type | Sale Price | Title Company |
|---|---|---|---|
| Deed | $594,927 | Westminster Abstract Company | |
| Deed | $750,000 | Westminster Abstract Company |
Mortgage History
| Date | Status | Loan Amount | Loan Type |
|---|---|---|---|
| Open | $150,000 | New Conventional |
Similar Homes in Quakertown, PA
Source: Bright MLS
MLS Number: PABU2097148
APN: 36-039-007-112
- 2042 Morgan Creek Dr
- 2337 Twin Lakes Dr
- 2228 Blue Gill Dr Unit 54
- 1200 Creekside Ln
- 1513 Turtle Creek Ln
- 91 Laurel Ct
- 1074 Spring Meadow Dr
- 1012 Spring Meadow Dr
- 1008 Spring Meadow Dr
- 1034 Freedom Ct
- 940 S West End Blvd
- 197 Crocus Ct
- 1036 Arbour Ln
- 1123 Arbour Ln
- 713 Waterway Ct
- 37 Smoketown Rd
- 233 Windsor Ct
- 335 Rich Hill Rd
- 24 Beaver Run Dr
- 341 Edgemont Ave
