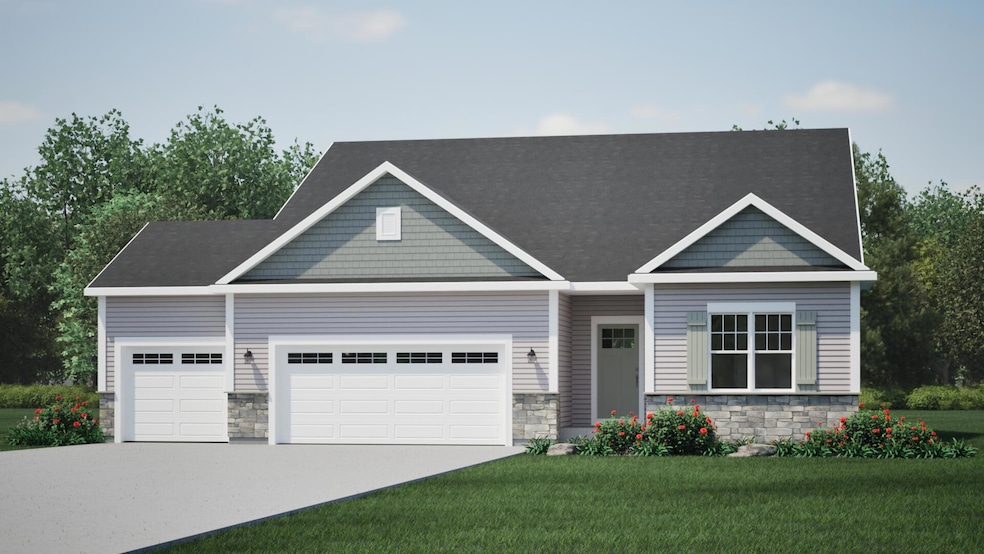
2038 Savannah Dr Grafton, WI 53024
Estimated payment $3,482/month
Total Views
2,459
3
Beds
2
Baths
1,885
Sq Ft
$286
Price per Sq Ft
Highlights
- New Construction
- Prairie Architecture
- Walk-In Closet
- Kennedy Elementary School Rated A
- 3 Car Attached Garage
- Stone Flooring
About This Home
NEW Construction- Ready October 2025! This beautiful Coral model has all the amenities you are looking for! Kitchen includes Quartz Countertops, workspace island with overhang for seating, and is open to the Great Room which has a gas fireplace with stone to 9' ceiling. The Primary Suite features a Box Tray Ceiling, a Large Walk-In- Closet, a Luxury Primary Bath with tile floors, tile walls in shower and tiled bench in the shower as well as a double bowl vanity. Other Highlights include a Drop zone and Locker Cabinets in the Rear Foyer, Upper Cabinets in the Laundry Room, Box Tray Ceiling in Great Rm. and much, much more!
Home Details
Home Type
- Single Family
Lot Details
- 9,583 Sq Ft Lot
Parking
- 3 Car Attached Garage
- Garage Door Opener
- Unpaved Parking
Home Design
- New Construction
- Prairie Architecture
- Poured Concrete
- Vinyl Siding
- Clad Trim
Interior Spaces
- 1,885 Sq Ft Home
- 1-Story Property
- Gas Fireplace
- Stone Flooring
Kitchen
- Microwave
- Dishwasher
- Kitchen Island
- Disposal
Bedrooms and Bathrooms
- 3 Bedrooms
- Split Bedroom Floorplan
- Walk-In Closet
- 2 Full Bathrooms
Basement
- Basement Fills Entire Space Under The House
- Sump Pump
- Stubbed For A Bathroom
Schools
- Kennedy Elementary School
- John Long Middle School
- Grafton High School
Utilities
- Forced Air Heating and Cooling System
- Heating System Uses Natural Gas
Community Details
- River Bend Meadows Subdivision
Listing and Financial Details
- Exclusions: Seller's Personal Property.
- Assessor Parcel Number 102630112
Map
Create a Home Valuation Report for This Property
The Home Valuation Report is an in-depth analysis detailing your home's value as well as a comparison with similar homes in the area
Home Values in the Area
Average Home Value in this Area
Property History
| Date | Event | Price | Change | Sq Ft Price |
|---|---|---|---|---|
| 08/07/2025 08/07/25 | For Sale | $539,900 | -- | $286 / Sq Ft |
Source: Metro MLS
Similar Homes in Grafton, WI
Source: Metro MLS
MLS Number: 1930239
Nearby Homes
- Waterford Estate Plan at Blue Stem
- Lt4 Double Tree Ln
- Lt1 Double Tree Ln
- 2286 Cherokee St
- 1723 Falls Rd
- 1855 Cherokee St Unit A
- 725 County Road C -
- 1736 17th Ave
- 1985 Cedar St
- 1923 Cedar St
- 1910 Cedar St
- 2024 Ottawa Ln
- 2161 Falls Rd
- 1145 County Road C
- 1895 16th Ave
- 1166 Waterstone Dr
- Lt2 N Port Washington Rd
- 1300 Bridge St
- Lt1 Trillium Ct
- 1743 Wisconsin Ave
- 1921 Seasons Way
- 598 Lake Shore Rd
- 1313 Wisconsin Ave
- 1505 Wisconsin Ave
- 1004 Beech St
- 2185 Wisconsin Ave
- 1033 9th Ave Unit Lower 1033
- 1102 Brookside Dr
- N44W6033 Hamilton Rd
- W61N397 Washington Ave
- N49W6337 Western Rd
- W61N413 Washington Ave
- N28W6360 Alyce St
- N142-W6212 Concord St
- W63N139 Washington Ave Unit W63N137
- N37W6989 Wilson St
- 3204 W Chateau Ct
- 3431 W Colette Ct
- 2212 New Port Vista Dr
- 1802 E Sauk Rd

