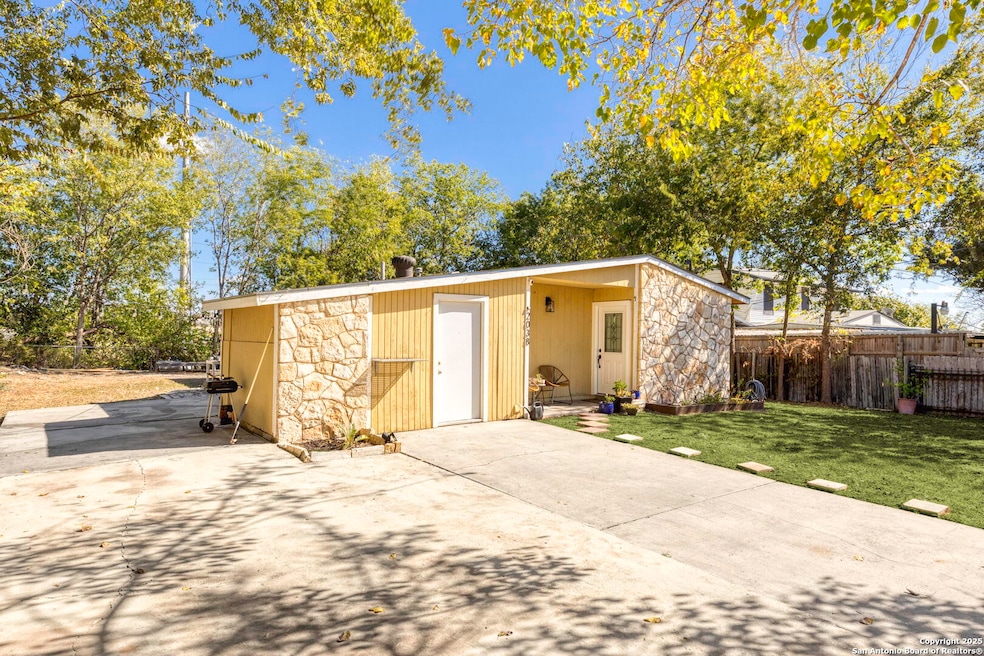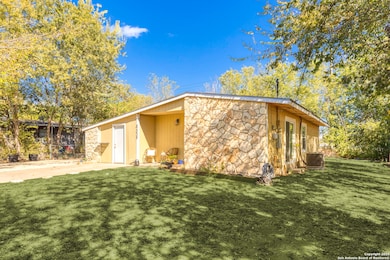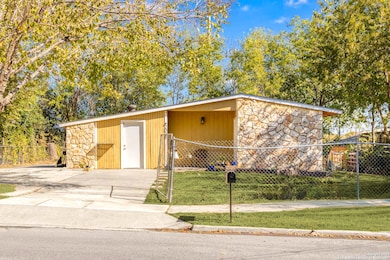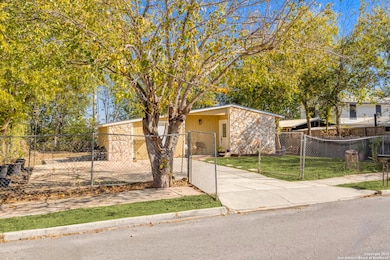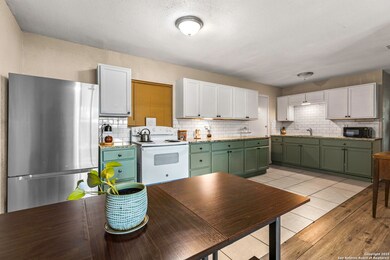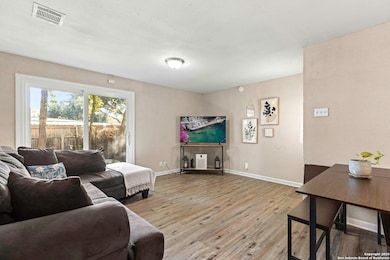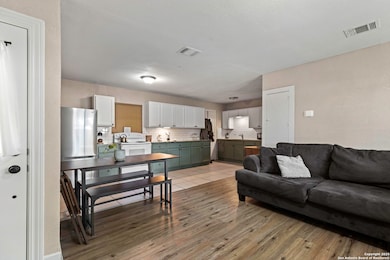2038 Springvale Dr San Antonio, TX 78227
Springvale NeighborhoodEstimated payment $1,309/month
Highlights
- Converted Garage
- Central Heating and Cooling System
- Stacked Washer and Dryer
- Ceramic Tile Flooring
- Combination Dining and Living Room
About This Home
Welcome to this charming one story ranch style home in the sought after 78227 neighborhood steps from Lackland Air Force Base. This home is ideal for military personnel, first time buyers, or investors. Offering 3 bedrooms and 1 bath just under 1200 square feet, this thoughtfully updated home features a comfortable open floor plan and a great layout. Inside, the bright open living and dining area flows easily into the kitchen, making it perfect for everyday living or entertaining. The home has new exterior windows, a new sliding patio door, and a new front door, giving it an updated look and added efficiency. The AC was recently cleaned and serviced as well. The backyard is a standout feature with its large size and no back neighbors, offering privacy and plenty of room for gatherings, gardening, or future additions. Convenience is unbeatable with a nearby H E B, shopping, dining, and quick access to major roads and military entry points. To make this home even better, the seller is offering 5000 in seller concessions / flex cash. Additionally, our preferred partner lender is offering one percent toward the buyer to help reduce closing costs or assist with an interest rate buy down. This home is a great option for anyone looking for an easy commute to base, a move in ready property, or a solid investment in southwest San Antonio. Schedule your showing today.
Listing Agent
Melanie Hernandez
Real Broker, LLC Listed on: 11/16/2025
Home Details
Home Type
- Single Family
Est. Annual Taxes
- $3,346
Year Built
- Built in 1960
Lot Details
- 7,884 Sq Ft Lot
Parking
- Converted Garage
Home Design
- Slab Foundation
- Composition Roof
Interior Spaces
- 1,187 Sq Ft Home
- Property has 1 Level
- Combination Dining and Living Room
- Stacked Washer and Dryer
Kitchen
- Gas Cooktop
- Stove
Flooring
- Ceramic Tile
- Vinyl
Bedrooms and Bathrooms
- 3 Bedrooms
- 1 Full Bathroom
Schools
- Allen Elementary School
- Rayburn Middle School
- John Jay High School
Utilities
- Central Heating and Cooling System
- Heating System Uses Natural Gas
Community Details
- Valley Hi Subdivision
Listing and Financial Details
- Legal Lot and Block 15 / 29
- Assessor Parcel Number 152060290150
- Seller Concessions Offered
Map
Home Values in the Area
Average Home Value in this Area
Tax History
| Year | Tax Paid | Tax Assessment Tax Assessment Total Assessment is a certain percentage of the fair market value that is determined by local assessors to be the total taxable value of land and additions on the property. | Land | Improvement |
|---|---|---|---|---|
| 2025 | $3,346 | $146,130 | $45,680 | $100,450 |
| 2024 | $3,346 | $146,130 | $45,680 | $100,450 |
| 2023 | $3,346 | $150,960 | $45,680 | $105,280 |
| 2022 | $3,554 | $143,560 | $30,480 | $113,080 |
| 2021 | $2,710 | $105,720 | $22,130 | $83,590 |
| 2020 | $2,624 | $100,590 | $22,130 | $78,460 |
| 2019 | $2,271 | $84,760 | $17,700 | $67,060 |
| 2018 | $2,046 | $76,320 | $13,680 | $62,640 |
| 2017 | $2,061 | $76,760 | $13,680 | $63,080 |
| 2016 | $1,921 | $71,540 | $13,680 | $57,860 |
| 2015 | $1,234 | $54,130 | $10,630 | $43,500 |
| 2014 | $1,234 | $45,740 | $0 | $0 |
Property History
| Date | Event | Price | List to Sale | Price per Sq Ft | Prior Sale |
|---|---|---|---|---|---|
| 11/16/2025 11/16/25 | For Sale | $195,000 | +27.5% | $164 / Sq Ft | |
| 09/27/2023 09/27/23 | Sold | -- | -- | -- | View Prior Sale |
| 09/06/2023 09/06/23 | Pending | -- | -- | -- | |
| 08/21/2023 08/21/23 | For Sale | $152,900 | -- | $129 / Sq Ft |
Purchase History
| Date | Type | Sale Price | Title Company |
|---|---|---|---|
| Deed | -- | Allegiance Title Company | |
| Warranty Deed | -- | None Listed On Document | |
| Warranty Deed | -- | Independence Title | |
| Vendors Lien | -- | Infinite Title Llc | |
| Warranty Deed | -- | Ktg | |
| Interfamily Deed Transfer | -- | Attorney | |
| Interfamily Deed Transfer | -- | Attorney |
Mortgage History
| Date | Status | Loan Amount | Loan Type |
|---|---|---|---|
| Open | $157,102 | FHA | |
| Previous Owner | $116,000 | New Conventional | |
| Previous Owner | $113,900 | Purchase Money Mortgage |
Source: San Antonio Board of REALTORS®
MLS Number: 1923284
APN: 15206-029-0150
- 2050 Springvale Dr
- 103 Ebbtide Dr
- 138 Galaxy Dr
- 179 Ebbtide Dr
- 7130 Heathers Place
- 110 Rock Valley Dr
- 7019 Heathers Way
- 7010 Palacios Cove
- 103 Garden Valley Dr
- 6706 Dragon Fire
- 139 Peach Valley Dr
- 118 Peach Valley Dr
- 111 Hidden Valley Dr
- 6626 Walnut Valley Dr
- 6646 Walnut Valley Dr
- 6611 Walnut Valley Dr
- 111 Lake Valley St
- 123 Maple Valley
- 6719 Walnut Valley Dr
- 6914 Port Bay
- 138 Galaxy Dr
- 142 Galaxy Dr
- 7055 Heathers Pond
- 6306 Heathers Bend
- 6403 Heathers Run
- 122 Oak Valley Dr
- 6715 Dragon Fire
- 6614 Estes Flats
- 7110 Port Lavaca
- 142 Peach Valley Dr
- 6711 Dragon Creek
- 6914 Hallie Spirit
- 6614 Cougar Village
- 6302 Deer Valley Dr
- 5323 Dannelly Field
- 6323 Cougar Village
- 5411 Duke Field
- 6143 Cedar Valley Dr
- 127 Dartmoor St
- 179 Shadow Valley Dr
