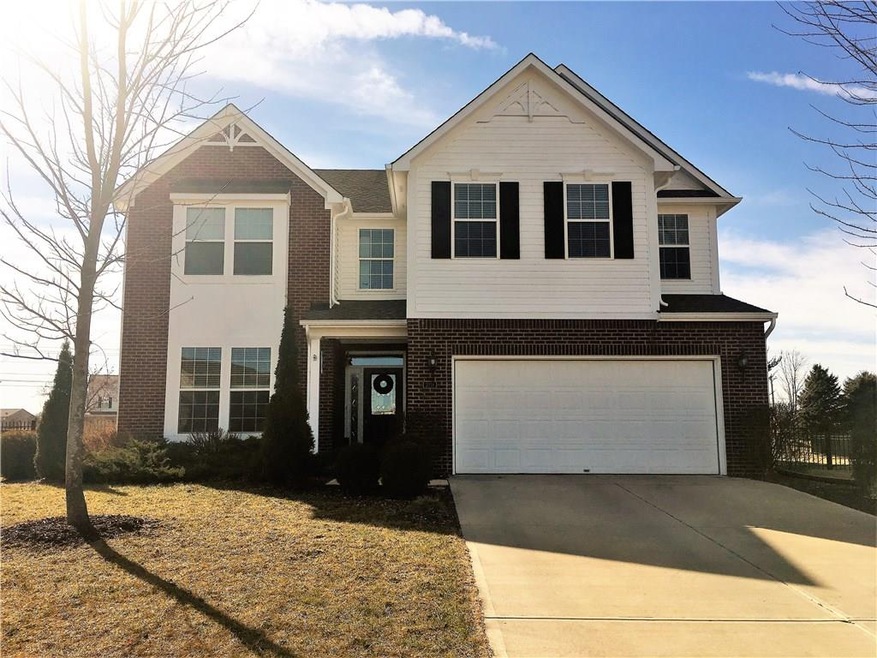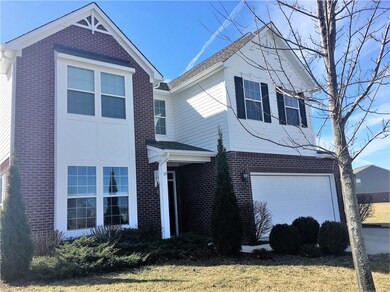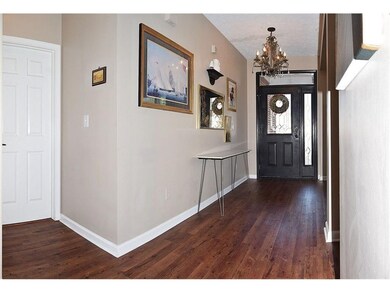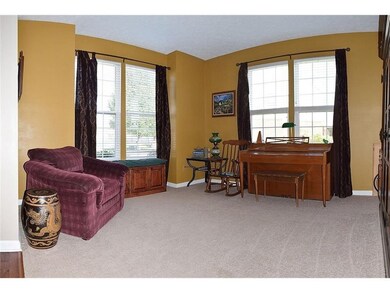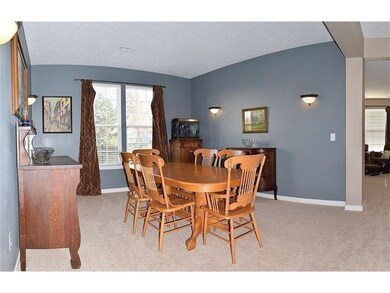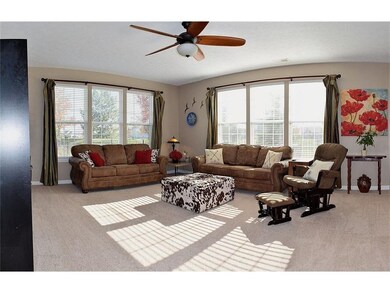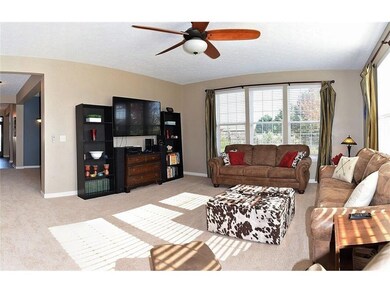
Highlights
- Vaulted Ceiling
- Covered patio or porch
- Walk-In Closet
- River Birch Elementary School Rated A-
- Woodwork
- Forced Air Heating and Cooling System
About This Home
As of September 2020A real statement home, situated on cul-de-sac within walking distance to new Bicentennial trail! 9 ft ceilings adorn w/ plenty of natural light from many extra large windows. On main you'll discover new carpet, frml lvng rm, frml dining rm, office & large eat-in kitchen w/ center island, SS appliances & slate floors. Up split staircase, discover lrge loft, WICs in all bdrms & laundry rm. Dble doors to lrge MBS w/ dual vanity, garden tub, sep shower & HUGE WIC. Backyard is fully fenced.
Last Agent to Sell the Property
Monteith-Legault Real Estate C License #RB14046520 Listed on: 02/14/2017
Last Buyer's Agent
Rajwinder Kaur
Diamond Realty, Inc
Home Details
Home Type
- Single Family
Est. Annual Taxes
- $2,222
Year Built
- Built in 2005
Lot Details
- 0.48 Acre Lot
- Back Yard Fenced
Home Design
- Slab Foundation
- Vinyl Construction Material
Interior Spaces
- 2-Story Property
- Woodwork
- Vaulted Ceiling
- Window Screens
- Attic Access Panel
Kitchen
- Electric Oven
- Built-In Microwave
- Dishwasher
Bedrooms and Bathrooms
- 4 Bedrooms
- Walk-In Closet
Parking
- Garage
- Driveway
Outdoor Features
- Covered patio or porch
- Playground
Utilities
- Forced Air Heating and Cooling System
- Dual Heating Fuel
- Heat Pump System
- Multiple Phone Lines
Community Details
- Association fees include parkplayground, pool, snow removal
- Heathermor Subdivision
Listing and Financial Details
- Assessor Parcel Number 320725478021000031
Ownership History
Purchase Details
Home Financials for this Owner
Home Financials are based on the most recent Mortgage that was taken out on this home.Purchase Details
Home Financials for this Owner
Home Financials are based on the most recent Mortgage that was taken out on this home.Purchase Details
Home Financials for this Owner
Home Financials are based on the most recent Mortgage that was taken out on this home.Purchase Details
Home Financials for this Owner
Home Financials are based on the most recent Mortgage that was taken out on this home.Purchase Details
Purchase Details
Purchase Details
Home Financials for this Owner
Home Financials are based on the most recent Mortgage that was taken out on this home.Purchase Details
Similar Homes in Avon, IN
Home Values in the Area
Average Home Value in this Area
Purchase History
| Date | Type | Sale Price | Title Company |
|---|---|---|---|
| Warranty Deed | $299,900 | None Available | |
| Warranty Deed | $232,500 | Royal Title | |
| Deed | -- | -- | |
| Warranty Deed | -- | -- | |
| Corporate Deed | -- | None Available | |
| Sheriffs Deed | $199,814 | None Available | |
| Warranty Deed | -- | None Available | |
| Warranty Deed | -- | None Available |
Mortgage History
| Date | Status | Loan Amount | Loan Type |
|---|---|---|---|
| Open | $50,000 | New Conventional | |
| Previous Owner | $191,467 | New Conventional | |
| Previous Owner | $188,200 | New Conventional | |
| Previous Owner | $190,486 | FHA | |
| Previous Owner | $80,000 | Credit Line Revolving | |
| Previous Owner | $175,840 | Purchase Money Mortgage |
Property History
| Date | Event | Price | Change | Sq Ft Price |
|---|---|---|---|---|
| 09/08/2020 09/08/20 | Sold | $299,900 | 0.0% | $78 / Sq Ft |
| 07/09/2020 07/09/20 | Pending | -- | -- | -- |
| 06/26/2020 06/26/20 | Price Changed | $299,900 | -8.6% | $78 / Sq Ft |
| 06/05/2020 06/05/20 | Price Changed | $328,000 | -0.5% | $86 / Sq Ft |
| 03/04/2020 03/04/20 | Price Changed | $329,500 | -0.1% | $86 / Sq Ft |
| 01/22/2020 01/22/20 | For Sale | $329,900 | +40.2% | $86 / Sq Ft |
| 05/22/2017 05/22/17 | Sold | $235,250 | -2.0% | $61 / Sq Ft |
| 05/17/2017 05/17/17 | Pending | -- | -- | -- |
| 03/10/2017 03/10/17 | For Sale | $240,000 | +2.0% | $63 / Sq Ft |
| 03/10/2017 03/10/17 | Off Market | $235,250 | -- | -- |
| 03/01/2017 03/01/17 | Price Changed | $240,000 | -1.0% | $63 / Sq Ft |
| 02/14/2017 02/14/17 | For Sale | $242,500 | +25.0% | $63 / Sq Ft |
| 05/03/2013 05/03/13 | Sold | $194,000 | -3.0% | $51 / Sq Ft |
| 03/08/2013 03/08/13 | Pending | -- | -- | -- |
| 06/27/2012 06/27/12 | For Sale | $200,000 | -- | $52 / Sq Ft |
Tax History Compared to Growth
Tax History
| Year | Tax Paid | Tax Assessment Tax Assessment Total Assessment is a certain percentage of the fair market value that is determined by local assessors to be the total taxable value of land and additions on the property. | Land | Improvement |
|---|---|---|---|---|
| 2024 | $4,345 | $389,300 | $81,600 | $307,700 |
| 2023 | $3,849 | $347,700 | $72,100 | $275,600 |
| 2022 | $3,820 | $341,700 | $70,000 | $271,700 |
| 2021 | $2,913 | $262,200 | $60,400 | $201,800 |
| 2020 | $2,765 | $247,700 | $60,400 | $187,300 |
| 2019 | $2,714 | $234,500 | $55,400 | $179,100 |
| 2018 | $2,627 | $223,200 | $42,000 | $181,200 |
| 2017 | $1,968 | $196,800 | $38,900 | $157,900 |
| 2016 | $1,937 | $193,700 | $38,900 | $154,800 |
| 2014 | $1,829 | $182,900 | $35,600 | $147,300 |
Agents Affiliated with this Home
-
Mukul Khanna

Seller's Agent in 2020
Mukul Khanna
RE/MAX Advanced Realty
(646) 578-7176
28 in this area
135 Total Sales
-
Amber Stinson

Buyer's Agent in 2020
Amber Stinson
Carpenter, REALTORS®
(317) 840-0735
5 in this area
48 Total Sales
-
Josh Monteith

Seller's Agent in 2017
Josh Monteith
Monteith-Legault Real Estate C
(317) 750-6490
3 in this area
107 Total Sales
-
Christopher Ripperger

Seller Co-Listing Agent in 2017
Christopher Ripperger
Monteith-Legault Real Estate C
(765) 247-8402
4 in this area
110 Total Sales
-

Buyer's Agent in 2017
Rajwinder Kaur
Diamond Realty, Inc
(317) 985-1333
2 in this area
93 Total Sales
-

Seller's Agent in 2013
Annette Caldwell
RE/MAX
(765) 748-5555
131 Total Sales
Map
Source: MIBOR Broker Listing Cooperative®
MLS Number: MBR21464976
APN: 32-07-25-478-021.000-031
- 2093 Autumn Faith Way
- 1829 Archbury Dr
- 8519 Frosty Rose Dr
- 1839 Silverton Dr
- 2228 Silver Rose Dr
- 2075 Longford Ln
- 1843 Winchester Blvd
- 2325 Silver Rose Dr
- 1773 Winchester Blvd
- 8727 Redditch Dr
- 2449 Lingerman Way
- 8178 Eskerban Dr
- 8732 Wicklow Way
- 9133 Thames Dr
- 9207 Foudray Cir N
- 9106 Hedley Way E
- 1715 Foudray Cir S
- 1408 Snead Cir
- 7939 Sharon Dr
- 9359 Foudray Cir N
