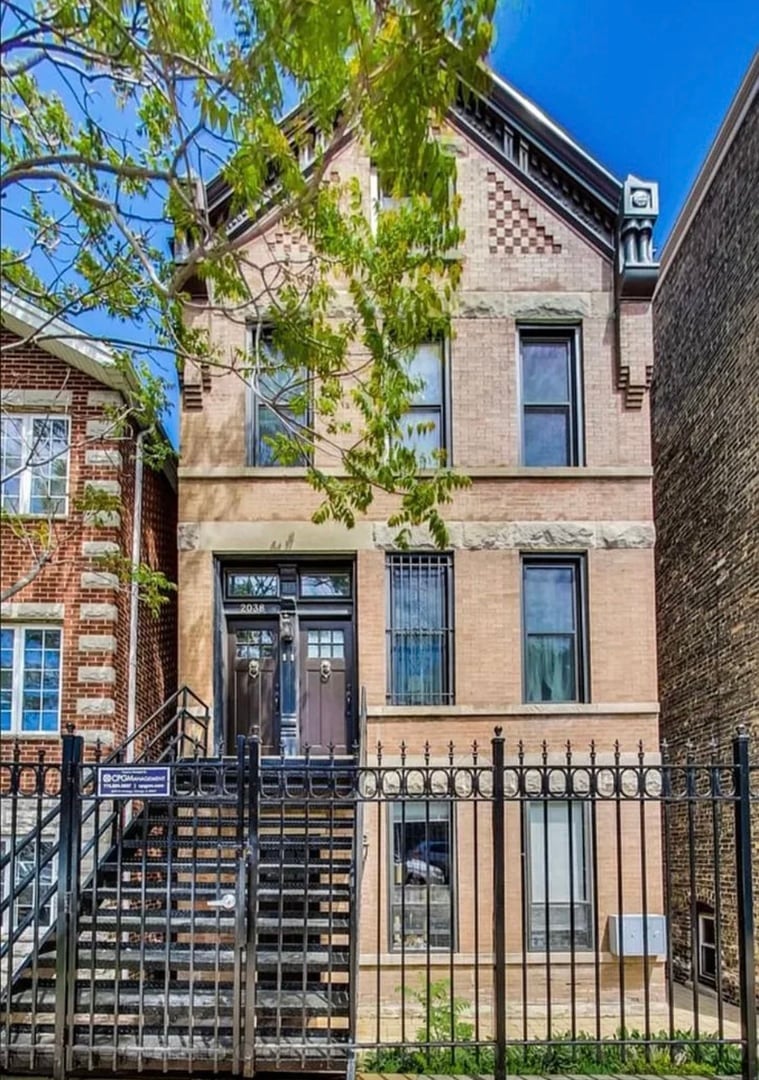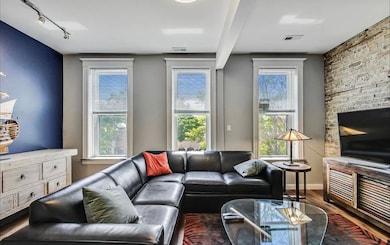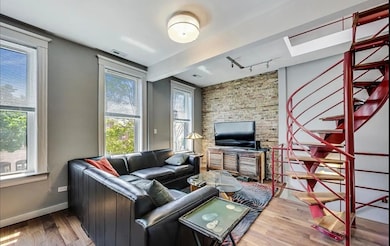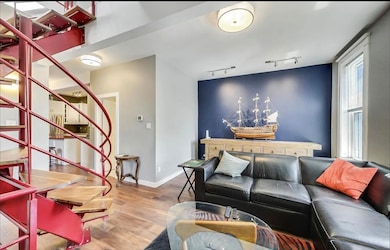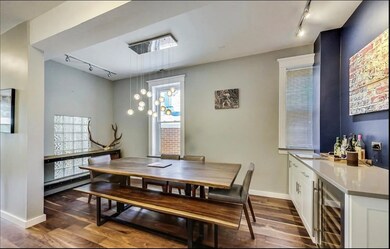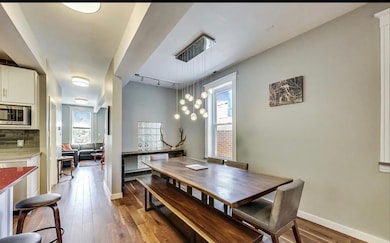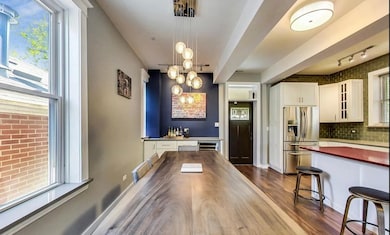2038 W Homer St Unit 3 Chicago, IL 60647
Bucktown NeighborhoodHighlights
- Open Floorplan
- Living Room
- Bathroom on Main Level
- Wood Flooring
- Laundry Room
- Central Air
About This Home
Unbelievable and spacious 2 bed (currently a very large 1 bed) 2 bath in one of the most ideal locations Bucktown has to offer. Stylish unit with great floor plan features hardwood floors throughout and large floor to ceiling windows. This is the "owners unit" in this beautiful 3 flat. Other unit highlights are a full level of living/entertaining with living room, full bath, dining room with dry bar and chef's kitchen which includes quartz counters with island/breakfast bar, 42" cabinets, glass subway tile backsplash, and stainless steel appliances. Top floor has primary suite, full spa-like bath, and in-unit laundry. The pictures reflect a walk in closet with several built ins. This can be made a second bedroom by the owner if needed. We do have another option to create a second bedroom as well. Hardwood floors throughout, exposed brick, large south/east/west facing windows, central HVAC Large bedroom with ample walk in closet space. Large shared deck of the back of the building. Great location featuring everything Bucktown has to offer within walking distance! 1 parking space included!
Listing Agent
Jameson Sotheby's Intl Realty Brokerage Phone: (773) 678-7082 License #475151231 Listed on: 04/10/2025

Property Details
Home Type
- Multi-Family
Year Built | Renovated
- 1871 | 2010
Parking
- 1 Car Garage
- Parking Included in Price
Home Design
- Property Attached
- Entry on the 2nd floor
- Brick Exterior Construction
Interior Spaces
- 2-Story Property
- Open Floorplan
- Family Room
- Living Room
- Dining Room
- Wood Flooring
- Laundry Room
Bedrooms and Bathrooms
- 2 Bedrooms
- 2 Potential Bedrooms
- Bathroom on Main Level
- 2 Full Bathrooms
Utilities
- Central Air
- Heating System Uses Natural Gas
- Lake Michigan Water
Listing and Financial Details
- Property Available on 6/1/25
- Rent includes water
- 12 Month Lease Term
Community Details
Overview
- 3 Units
- Low-Rise Condominium
Pet Policy
- Pets up to 50 lbs
- Limit on the number of pets
- Pet Size Limit
- Pet Deposit Required
- Dogs and Cats Allowed
Map
Source: Midwest Real Estate Data (MRED)
MLS Number: 12335007
APN: 14313050280000
- 2032 W Homer St
- 1925 N Damen Ave Unit 1
- 1931 N Damen Ave Unit 2S
- 1951 W Cortland St Unit 3
- 2135 W Armitage Ave
- 1936 W Armitage Ave Unit 3E
- 1867 N Leavitt St
- 2111 W Churchill St Unit 105
- 1951 W Dickens Ave
- 2035 W Charleston St Unit 405
- 1804 N Leavitt St
- 2012 W Charleston St
- 2236 W Armitage Ave Unit 303
- 1732 N Winchester Ave
- 2035 W Saint Paul Ave
- 2138 N Damen Ave Unit 4
- 2138 N Damen Ave Unit 2
- 1835 N Milwaukee Ave Unit 301
- 2134 N Winchester Ave Unit B
- 2134 N Winchester Ave Unit A
