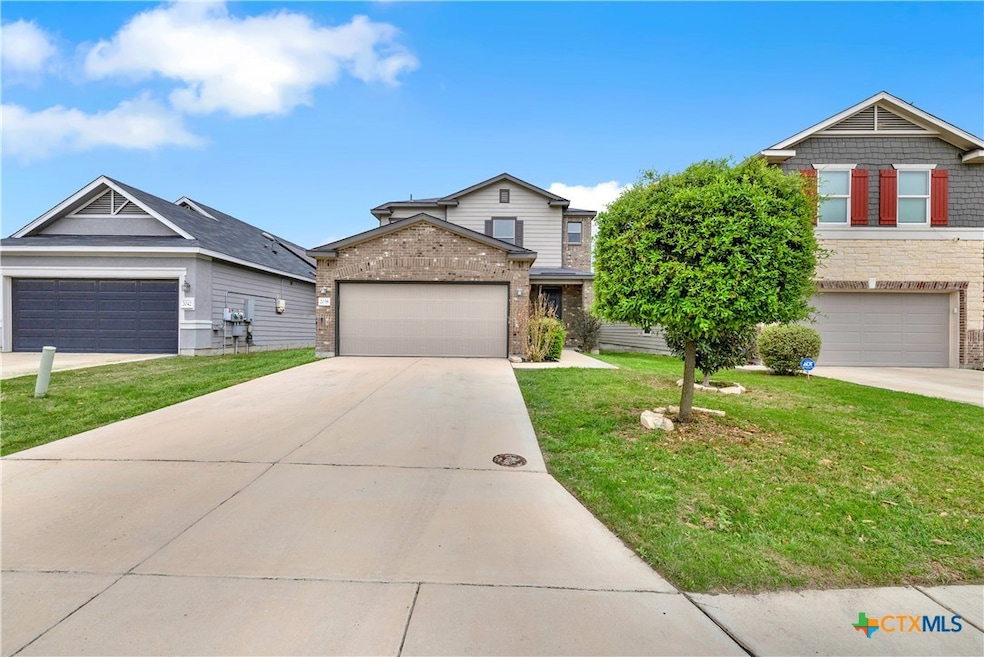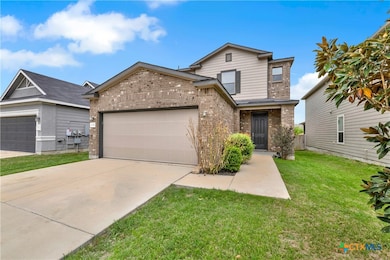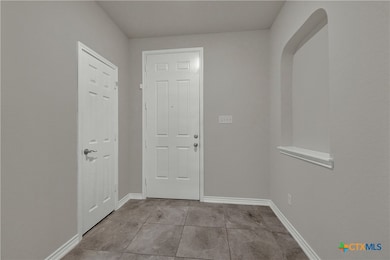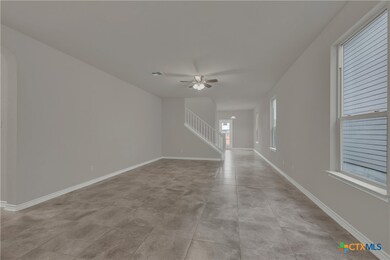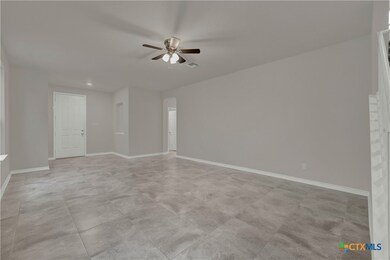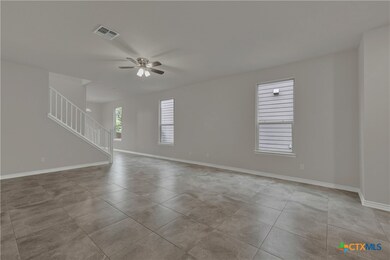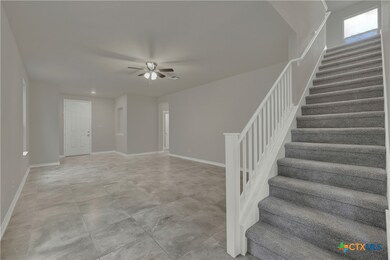2038 Wind Chime Way New Braunfels, TX 78130
Comal NeighborhoodHighlights
- Outdoor Pool
- Traditional Architecture
- Picket Fence
- Canyon High School Rated A-
- High Ceiling
- Porch
About This Home
Beautiful Rental Home Available Now. Located in West Village at Creekside near Resolute Baptist Hospital. This Rental home is a 4-bedroom, 2.5-bath & 2500 SqFt (in Canyon school school district). This spacious residence features a thoughtfully designed layout with the private primary suite located downstairs, complete with a separate shower and soaking tub, double vanity, and a large walk-in closet. The kitchen is the perfect size with ample cabinet storage, granite counter tops, stainless steel appliances, a walk-in pantry, and an abundance of natural light. The adjacent dining area flows seamlessly into the living space, perfect for entertaining. Upstairs, you’ll find three additional bedrooms, a guest bathroom, and a large second living area or game room, ideal for relaxing or hosting gatherings. Additional highlights include: New carpet and fresh paint (April 2025) Convenient utility room just off the hallway, leading to the two-car garage A nice-sized backyard with privacy fencing. Located close to Buc-ee’s and within easy reach of shopping and dining at Creekside, this home also offers convenient access to both Austin and San Antonio. Don’t miss the opportunity to make this beautiful Rental your own!
Listing Agent
Canyon Land Company Brokerage Phone: (830) 964-3393 License #0544464 Listed on: 07/21/2025
Home Details
Home Type
- Single Family
Est. Annual Taxes
- $5,946
Year Built
- Built in 2018
Lot Details
- 4,792 Sq Ft Lot
- Property fronts a county road
- Picket Fence
- Wood Fence
- Back Yard Fenced
Parking
- 2 Car Garage
Home Design
- Traditional Architecture
- Brick Exterior Construction
- Slab Foundation
Interior Spaces
- 2,490 Sq Ft Home
- Property has 2 Levels
- High Ceiling
- Ceiling Fan
- Inside Utility
- Fire and Smoke Detector
Kitchen
- Electric Range
- Dishwasher
Flooring
- Carpet
- Tile
Bedrooms and Bathrooms
- 4 Bedrooms
- Walk-In Closet
- Double Vanity
- Garden Bath
Laundry
- Laundry Room
- Washer and Electric Dryer Hookup
Outdoor Features
- Outdoor Pool
- Porch
Location
- City Lot
Schools
- Freiheit Elementary School
- Canyon Middle School
- Canyon High School
Utilities
- Central Heating and Cooling System
- Electric Water Heater
- High Speed Internet
- Phone Available
- Cable TV Available
Listing and Financial Details
- Property Available on 7/21/25
- The owner pays for association fees, taxes
- Rent includes association dues, taxes
- 12 Month Lease Term
- Tax Lot 268
- Assessor Parcel Number 401571
Community Details
Overview
- Property has a Home Owners Association
- West Village At Creekside 6 Subdivision
Recreation
- Community Playground
- Community Pool
- Community Spa
Pet Policy
- Pet Deposit $500
Security
- Controlled Access
Map
Source: Central Texas MLS (CTXMLS)
MLS Number: 587052
APN: 56-0284-0290-00
- 2059 Wind Chime Way
- 2063 Wind Chime Way
- 2069 Brandywine Dr
- 2077 Brandywine Dr
- 2092 Brandywine Dr
- 2096 Brandywine Dr
- 1983 Shire Meadows
- 2169 Hofstaat
- 2095 Shire Meadows
- 2133 Hofstaat
- 2133 Hofstaat Unit 51
- 2125 Hofstaat Unit 48
- 1964 Brandywine Dr
- 660 Knoll Brook
- 583 Pebble Bend
- 387 Pebble Bend
- 663 Pebble Bend
- 1947 Brandywine Dr
- 1945 Cool Breeze
- 437 Constance Dr
- 2053 Brandywine Dr
- 2078 Wind Chime Way
- 2022 Shire Meadows
- 629 Pond Springs
- 425 Pebble Bend
- 355 Dragoon Crossing
- 614 Central Pkwy
- 2120 Stephens Place Unit 220
- 2120 Stephens Place Unit 341
- 2120 Stephens Place Unit 332
- 2120 Stephens Place Unit 145
- 2120 Stephens Place Unit 409
- 2120 Stephens Place Unit 343
- 2120 Stephens Place Unit 117
- 2120 Stephens Place Unit 433
- 2120 Stephens Place Unit 317
- 2120 Stephens Place Unit 135
- 2120 Stephens Place Unit 442
- 421 Constance Dr
- 2165 Gabriels Place Unit FL2-ID1053022P
