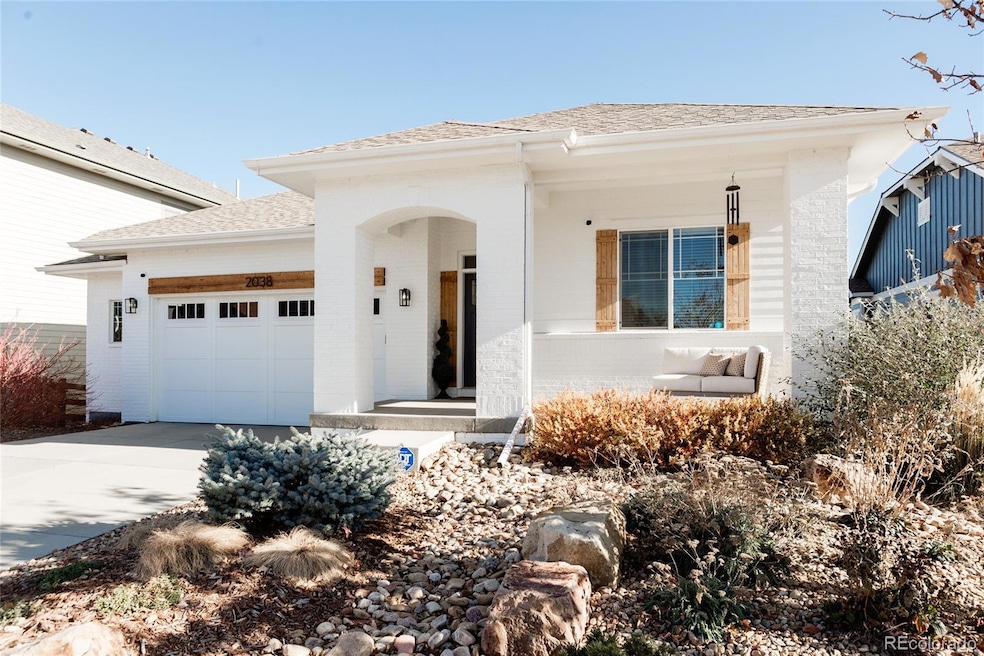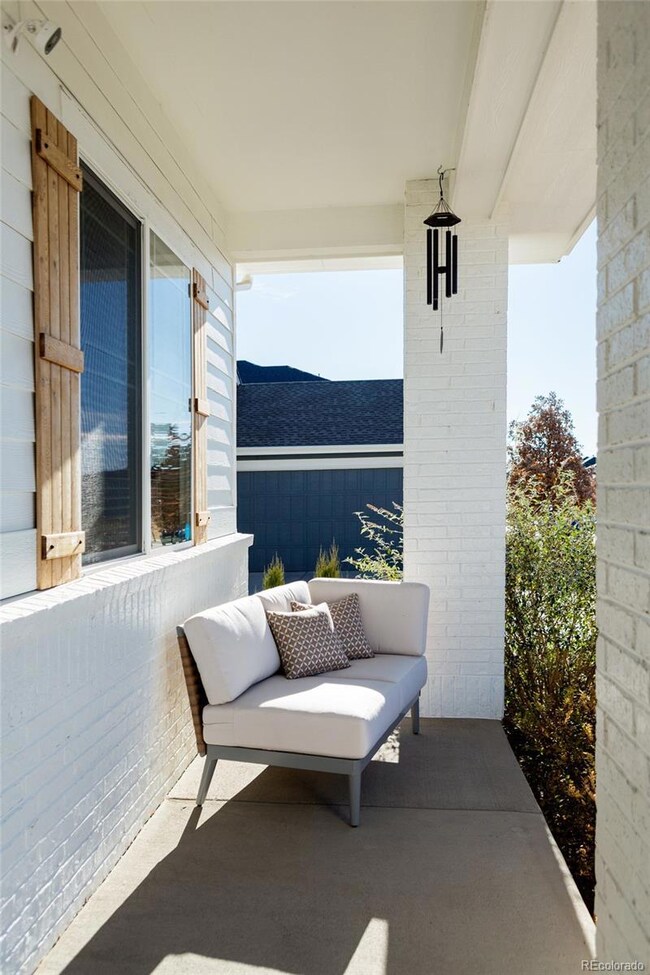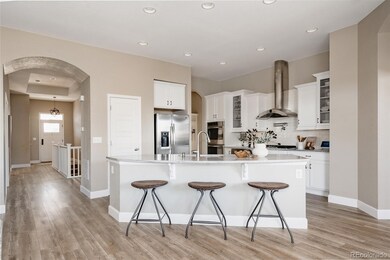
2038 Yearling Dr Fort Collins, CO 80525
Bucking Horse NeighborhoodHighlights
- Primary Bedroom Suite
- Open Floorplan
- Granite Countertops
- Riffenburgh Elementary School Rated A-
- High Ceiling
- Mud Room
About This Home
As of January 2025OFFER DEADLINE: Wednesday, December 4th at 5 p.m.!! Welcome home to 2038 Yearling Drive in the prominent neighborhood of Bucking Horse located in Fort Collins, Colorado. Your very own suburban lifestyle within city limits. Take a stroll to Bindle Coffee in the morning or plan date night at Pizza Vino - all walking distance from Yearling. Admire modern curb appeal with sophisticated archways as you walk into the home. Imagine yourself enjoying a book on the front porch while the sun rises. To the right is the guest bedroom with a private en-suite bathroom, situated with privacy in mind. Continue-on to view the half bathroom and tasteful office space with french doors. Be pleased by additional cabinetry - perfect for a coffee nook or bar perhaps. As you step into the open concept kitchen, stop to take in the abundance of natural light. You'll be the award-winning host with your chef's kitchen - equipped with a double oven, microwave drawer, brand name hood vent, pot filler & six burner gas stove top. Appreciate a chilly night by the stone fireplace or playing cards at the family dining table with a refined brick accent wall. Ready to call it a night? Sneak off to your primary bedroom located just off the kitchen. You'll notice a five piece en-suite & oversized tub for relaxation. 2038 Yearling Drive is the standard for pride in homeownership with upgrades including new LVP floor, roof, exterior paint, garage door opener, security system, radon mitigation installed and that's just scratching the surface. Escape from the noise in this serene neighborhood or walk to your favorite entertainment - this is truly the best of both worlds. Welcome home!
Last Agent to Sell the Property
RE/MAX Momentum Brokerage Email: kassi.reiger@remax.net,970-567-9914 License #100090585 Listed on: 11/22/2024

Home Details
Home Type
- Single Family
Est. Annual Taxes
- $4,098
Year Built
- Built in 2015 | Remodeled
Lot Details
- 7,440 Sq Ft Lot
- Private Yard
HOA Fees
- $87 Monthly HOA Fees
Parking
- 2 Car Attached Garage
Home Design
- Frame Construction
- Composition Roof
- Concrete Block And Stucco Construction
- Radon Mitigation System
Interior Spaces
- 1-Story Property
- Open Floorplan
- Sound System
- Built-In Features
- High Ceiling
- Mud Room
- Entrance Foyer
- Living Room
- Dining Room
- Home Office
- Laundry Room
Kitchen
- Breakfast Area or Nook
- Eat-In Kitchen
- Double Oven
- Cooktop with Range Hood
- Microwave
- Dishwasher
- Kitchen Island
- Granite Countertops
- Utility Sink
Bedrooms and Bathrooms
- 2 Main Level Bedrooms
- Primary Bedroom Suite
- Walk-In Closet
Unfinished Basement
- Walk-Out Basement
- Basement Fills Entire Space Under The House
Home Security
- Home Security System
- Fire and Smoke Detector
Outdoor Features
- Balcony
- Covered Patio or Porch
- Exterior Lighting
- Rain Gutters
Schools
- Riffenburgh Elementary School
- Lesher Middle School
- Fort Collins High School
Utilities
- Forced Air Heating and Cooling System
Listing and Financial Details
- Exclusions: Sellers personal property, washer and dryer, staging items.
- Assessor Parcel Number R1636261
Community Details
Overview
- Association fees include snow removal
- Bucking Horse Association, Phone Number (970) 494-0609
- Bucking Horse Subdivision
Recreation
- Community Playground
- Community Pool
- Community Spa
Ownership History
Purchase Details
Home Financials for this Owner
Home Financials are based on the most recent Mortgage that was taken out on this home.Purchase Details
Home Financials for this Owner
Home Financials are based on the most recent Mortgage that was taken out on this home.Similar Homes in Fort Collins, CO
Home Values in the Area
Average Home Value in this Area
Purchase History
| Date | Type | Sale Price | Title Company |
|---|---|---|---|
| Warranty Deed | $750,000 | None Listed On Document | |
| Special Warranty Deed | $445,000 | Heritage Title |
Mortgage History
| Date | Status | Loan Amount | Loan Type |
|---|---|---|---|
| Open | $350,000 | New Conventional | |
| Previous Owner | $110,000 | Credit Line Revolving | |
| Previous Owner | $110,000 | Credit Line Revolving | |
| Previous Owner | $65,000 | Credit Line Revolving | |
| Previous Owner | $417,600 | New Conventional | |
| Previous Owner | $95,000 | Credit Line Revolving | |
| Previous Owner | $50,200 | Credit Line Revolving | |
| Previous Owner | $264,800 | New Conventional | |
| Previous Owner | $417,000 | Adjustable Rate Mortgage/ARM |
Property History
| Date | Event | Price | Change | Sq Ft Price |
|---|---|---|---|---|
| 01/10/2025 01/10/25 | Sold | $750,000 | 0.0% | $431 / Sq Ft |
| 11/22/2024 11/22/24 | For Sale | $750,000 | +68.5% | $431 / Sq Ft |
| 01/28/2019 01/28/19 | Off Market | $445,000 | -- | -- |
| 12/10/2015 12/10/15 | Sold | $445,000 | -7.9% | $129 / Sq Ft |
| 11/10/2015 11/10/15 | Pending | -- | -- | -- |
| 07/24/2015 07/24/15 | For Sale | $482,925 | -- | $140 / Sq Ft |
Tax History Compared to Growth
Tax History
| Year | Tax Paid | Tax Assessment Tax Assessment Total Assessment is a certain percentage of the fair market value that is determined by local assessors to be the total taxable value of land and additions on the property. | Land | Improvement |
|---|---|---|---|---|
| 2025 | $4,305 | $48,548 | $12,442 | $36,106 |
| 2024 | $4,096 | $48,548 | $12,442 | $36,106 |
| 2022 | $3,289 | $34,827 | $10,064 | $24,763 |
| 2021 | $3,323 | $35,828 | $10,353 | $25,475 |
| 2020 | $3,233 | $34,549 | $7,436 | $27,113 |
| 2019 | $3,247 | $34,549 | $7,436 | $27,113 |
| 2018 | $2,908 | $31,903 | $7,488 | $24,415 |
| 2017 | $2,898 | $31,903 | $7,488 | $24,415 |
| 2016 | $2,895 | $31,713 | $6,368 | $25,345 |
| 2015 | $945 | $10,430 | $6,370 | $4,060 |
| 2014 | $908 | $9,950 | $9,950 | $0 |
Agents Affiliated with this Home
-
Kassi Reiger

Seller's Agent in 2025
Kassi Reiger
RE/MAX
(303) 833-7075
1 in this area
61 Total Sales
-
Amanda Gentile
A
Buyer's Agent in 2025
Amanda Gentile
Canopy Real Estate
(970) 302-0963
1 in this area
26 Total Sales
-
Kathy Beck

Seller's Agent in 2015
Kathy Beck
Group Harmony
(970) 213-8475
1 in this area
381 Total Sales
-
Brandice Garifi

Seller Co-Listing Agent in 2015
Brandice Garifi
Brandice A Garifi
(303) 587-0404
131 Total Sales
-
Martine Bonhoure

Buyer's Agent in 2015
Martine Bonhoure
Coldwell Banker Realty- Fort Collins
(970) 443-1781
93 Total Sales
Map
Source: REcolorado®
MLS Number: 9559086
APN: 87202-27-028
- 1968 Blue Yonder Way
- 1938 Blue Yonder Way
- 2227 Cocklebur Ln
- 2026 Scarecrow Rd
- 2107 Blackbird Dr
- 2107 Sandbur Dr
- 2127 Nancy Gray Ave
- 2133 Katahdin Dr
- 2450 Windrow Dr Unit E106
- 2450 Windrow Dr Unit E203
- 2133 Krisron Rd Unit C-301
- 1684 Riverside Ave Unit 8
- 1678 Riverside Ave Unit 3
- 1640 Kirkwood Dr Unit 2126
- 1640 Kirkwood Dr Unit 2022
- 1640 Kirkwood Dr Unit 2011
- 2621 Rigden Pkwy Unit H5
- 2241 Limon Dr Unit 204
- 2608 Kansas Dr Unit 119
- 2608 Kansas Dr Unit B-108






