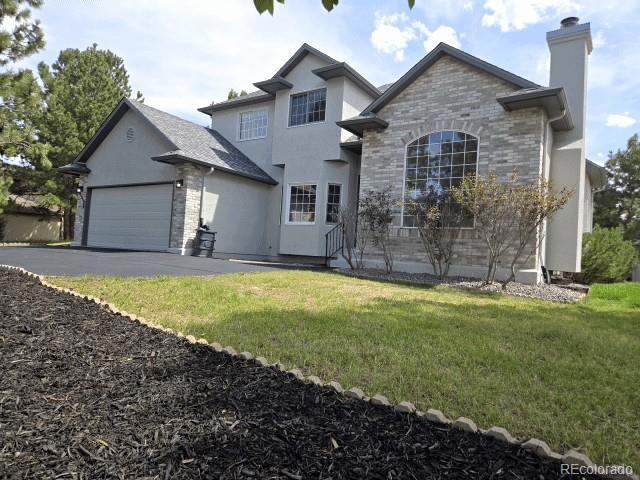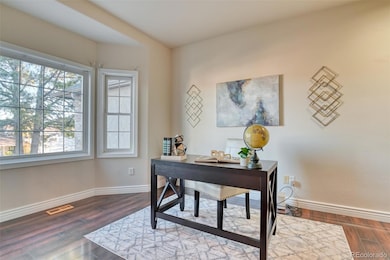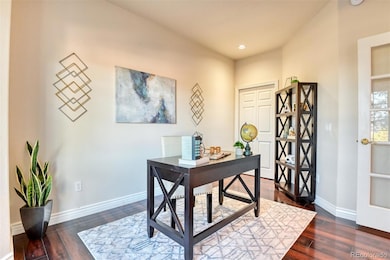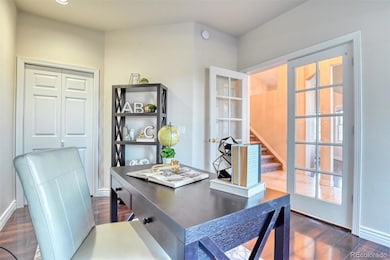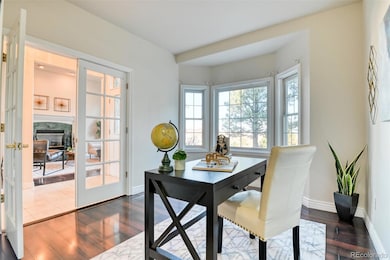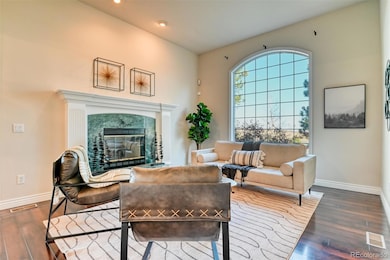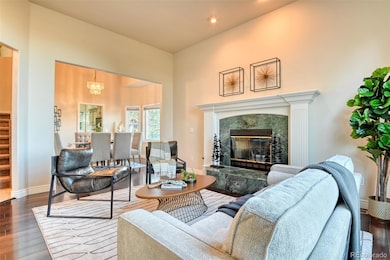20380 True Vista Cir Monument, CO 80132
Estimated payment $4,035/month
Highlights
- Mountain View
- Deck
- Vaulted Ceiling
- Lewis-Palmer Elementary School Rated A
- Wooded Lot
- Mountain Contemporary Architecture
About This Home
VA-Eligible Buyers — Don’t Miss This Monument Luxury Home with an Assumable VA Loan! This is your opportunity to own a luxury home in beautiful Monument, Colorado with an assumable VA loan—a rare chance to potentially secure a lower interest rate and reduced upfront costs. Set on nearly half an acre in a peaceful, treed corner lot, this custom home delivers upscale Colorado living with panoramic mountain views. The elegant marble entry, dramatic cascading staircase, and soaring vaulted ceilings create a truly grand first impression. Designed for both comfort and entertaining, the home features formal living and dining spaces, hardwood floors, and a gourmet kitchen with slab granite countertops. Two gas fireplaces with marble surrounds add warmth and charm to both the living and family rooms. The spacious primary suite is a private sanctuary, complete with a private deck overlooking the mountains, a spa-like 5-piece bath with jetted tub, heated tile flooring, and a large walk-in closet. Upgrades include a new roof, new central A/C, a heated driveway, central vacuum system, water softener, and an oversized 3-car garage. Best of all, this home is VA-friendly—the assumable VA loan can make your purchase more affordable and stress-free. Located just 35 minutes from the Denver Tech Center and 25 minutes to downtown Colorado Springs, you’ll enjoy both the tranquility of Monument and the convenience of easy commuting. Call today to learn more about assuming the VA loan and making this exceptional home yours!
Listing Agent
REMAX PROPERTIES Brokerage Email: scott@airmont.co,719-799-8122 License #100072803 Listed on: 08/02/2025

Open House Schedule
-
Saturday, November 29, 202510:00 am to 2:00 pm11/29/2025 10:00:00 AM +00:0011/29/2025 2:00:00 PM +00:00Add to Calendar
Home Details
Home Type
- Single Family
Est. Annual Taxes
- $2,771
Year Built
- Built in 1995 | Remodeled
Lot Details
- 0.46 Acre Lot
- North Facing Home
- Landscaped
- Corner Lot
- Wooded Lot
- Property is zoned RS-20000
HOA Fees
- $18 Monthly HOA Fees
Parking
- 3 Car Attached Garage
Home Design
- Mountain Contemporary Architecture
- Frame Construction
- Composition Roof
- Concrete Perimeter Foundation
Interior Spaces
- 2-Story Property
- Central Vacuum
- Built-In Features
- Vaulted Ceiling
- Ceiling Fan
- 2 Fireplaces
- Gas Fireplace
- Double Pane Windows
- Window Treatments
- Entrance Foyer
- Family Room
- Living Room
- Dining Room
- Bonus Room
- Mountain Views
- Fire and Smoke Detector
- Laundry Room
Kitchen
- Eat-In Kitchen
- Self-Cleaning Oven
- Down Draft Cooktop
- Microwave
- Dishwasher
- Kitchen Island
- Granite Countertops
- Disposal
Flooring
- Carpet
- Laminate
Bedrooms and Bathrooms
Basement
- Basement Fills Entire Space Under The House
- 1 Bedroom in Basement
Eco-Friendly Details
- Smart Irrigation
Outdoor Features
- Balcony
- Deck
Schools
- Lewis-Palmer Elementary And Middle School
- Palmer Ridge High School
Utilities
- Forced Air Heating and Cooling System
- Humidifier
- 220 Volts
- 110 Volts
- Natural Gas Connected
- Water Softener
- High Speed Internet
- Cable TV Available
Community Details
- Heights Poa, Phone Number (719) 749-8562
- Woodmoor Subdivision
Listing and Financial Details
- Exclusions: Staged and Personal Items
- Assessor Parcel Number 71021-11-004
Map
Home Values in the Area
Average Home Value in this Area
Tax History
| Year | Tax Paid | Tax Assessment Tax Assessment Total Assessment is a certain percentage of the fair market value that is determined by local assessors to be the total taxable value of land and additions on the property. | Land | Improvement |
|---|---|---|---|---|
| 2025 | $2,771 | $45,520 | -- | -- |
| 2024 | $2,664 | $45,980 | $5,250 | $40,730 |
| 2023 | $2,664 | $45,980 | $5,250 | $40,730 |
| 2022 | $2,668 | $39,440 | $5,140 | $34,300 |
| 2021 | $2,760 | $40,560 | $5,280 | $35,280 |
| 2020 | $2,320 | $32,700 | $4,800 | $27,900 |
| 2019 | $1,804 | $32,700 | $4,800 | $27,900 |
| 2018 | $1,614 | $28,850 | $4,640 | $24,210 |
| 2017 | $1,614 | $28,850 | $4,640 | $24,210 |
| 2016 | $1,463 | $28,920 | $4,740 | $24,180 |
| 2015 | $1,461 | $28,920 | $4,740 | $24,180 |
| 2014 | $1,936 | $26,530 | $5,010 | $21,520 |
Property History
| Date | Event | Price | List to Sale | Price per Sq Ft |
|---|---|---|---|---|
| 11/25/2025 11/25/25 | Price Changed | $719,000 | -1.4% | $209 / Sq Ft |
| 10/31/2025 10/31/25 | Price Changed | $729,000 | -1.4% | $211 / Sq Ft |
| 10/04/2025 10/04/25 | Price Changed | $739,000 | -0.8% | $214 / Sq Ft |
| 09/19/2025 09/19/25 | Price Changed | $745,000 | -0.7% | $216 / Sq Ft |
| 08/02/2025 08/02/25 | For Sale | $750,000 | -- | $218 / Sq Ft |
Purchase History
| Date | Type | Sale Price | Title Company |
|---|---|---|---|
| Warranty Deed | $507,000 | Empire Ttl Colarado Springs | |
| Warranty Deed | $310,000 | Stewart Title | |
| Warranty Deed | $275,000 | North American Title Co | |
| Deed | -- | -- |
Mortgage History
| Date | Status | Loan Amount | Loan Type |
|---|---|---|---|
| Open | $481,650 | VA | |
| Previous Owner | $186,000 | No Value Available | |
| Previous Owner | $240,000 | No Value Available |
Source: REcolorado®
MLS Number: 7358827
APN: 71021-11-004
- 1660 Old Antlers Way
- 20416 Kenneth Lainer Dr
- 20120 Doewood Dr
- 20316 High Pines Dr
- 1180 Lone Scout Lookout
- 1460 Lone Scout Lookout
- 1163 Greenland Forest Dr
- 1063 Greenland Forest Dr
- 1580 Capadaro Ct
- 19703 Serenity Springs Point
- 19671 Still River Ct
- 19945 E Top O the Moor Dr
- 1057 Golden Pine Ln
- 1185 Fawnwood Rd
- 1540 Fawnwood Rd
- 19953 Vista Clara Ln
- 20125 Indi Dr
- 615 Congressional Dr
- 806 Century Ln
- 734 Hillview Rd
- 235 Winding Meadow Way
- 17155 Mountain Lake Dr
- 868 Timber Lakes Grove
- 2326 Shoshone Valley Trail
- 19887 Kershaw Ct
- 16112 Old Forest Point
- 16270 Mountain Flax Dr
- 740 Sage Forest Ln
- 15329 Monument Ridge Ct
- 14707 Allegiance Dr
- 13631 Shepard Heights
- 93 Clear Pass View
- 13280 Trolley View
- 765 Diamond Rim Dr
- 972 Fire Rock Place
- 2775 Crooked Vine Ct
- 50 Spectrum Loop
