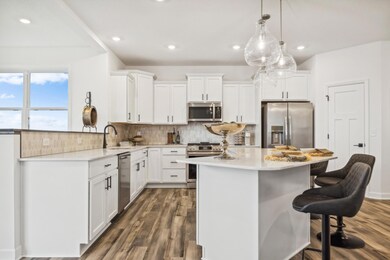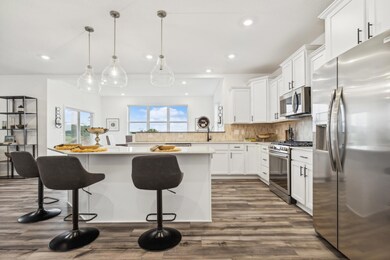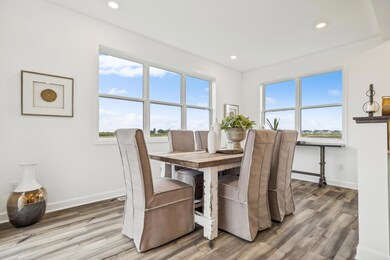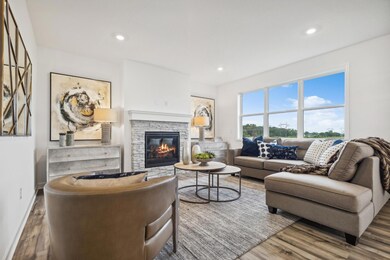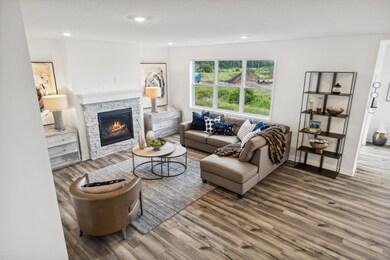
20386 Gallifrey Way Lakeville, MN 55044
Highlights
- New Construction
- Family Room with Fireplace
- The kitchen features windows
- Home fronts a pond
- Stainless Steel Appliances
- 3-minute walk to Spyglass Park
About This Home
As of May 2025Home is under construction and will be complete in April! This new two-story home is a family-friendly haven that offers an open-plan layout among the great room, dining room, and kitchen. The first-floor flex room adds additional living space that could be used as a home office. On the second floor are three secondary bedrooms and a generously sized owners suite. This home his built on a spacious walkout homesite and has an upgraded morning room with a gourmet kitchen! The Bristol home comes with upgrades include LVP flooring throughout the main level, quartz countertops, and new Frigidaire Kitchen Appliance package. Cedar Hills community is an amazing place to call home!
Last Buyer's Agent
NON-RMLS NON-RMLS
Non-MLS
Home Details
Home Type
- Single Family
Year Built
- Built in 2025 | New Construction
Lot Details
- 8,712 Sq Ft Lot
- Home fronts a pond
HOA Fees
- $57 Monthly HOA Fees
Parking
- 3 Car Attached Garage
- Garage Door Opener
Home Design
- Flex
- Pitched Roof
- Shake Siding
Interior Spaces
- 2,355 Sq Ft Home
- 2-Story Property
- Stone Fireplace
- Family Room with Fireplace
- Washer and Dryer Hookup
Kitchen
- <<builtInOvenToken>>
- Cooktop<<rangeHoodToken>>
- <<microwave>>
- Dishwasher
- Stainless Steel Appliances
- Disposal
- The kitchen features windows
Bedrooms and Bathrooms
- 4 Bedrooms
Unfinished Basement
- Walk-Out Basement
- Sump Pump
Utilities
- Forced Air Heating and Cooling System
- Humidifier
- Underground Utilities
- 200+ Amp Service
Additional Features
- Air Exchanger
- Porch
- Sod Farm
Community Details
- Association fees include professional mgmt, trash
- Associa Association, Phone Number (763) 225-6400
- Built by LENNAR
- Cedar Hills Community
- Cedar Hills Subdivision
Listing and Financial Details
- Property Available on 4/5/25
- Assessor Parcel Number 221671906230
Similar Homes in the area
Home Values in the Area
Average Home Value in this Area
Property History
| Date | Event | Price | Change | Sq Ft Price |
|---|---|---|---|---|
| 05/12/2025 05/12/25 | Sold | $574,990 | 0.0% | $244 / Sq Ft |
| 03/10/2025 03/10/25 | Pending | -- | -- | -- |
| 03/07/2025 03/07/25 | Price Changed | $574,990 | -0.5% | $244 / Sq Ft |
| 03/04/2025 03/04/25 | Price Changed | $577,990 | -0.3% | $245 / Sq Ft |
| 02/18/2025 02/18/25 | Price Changed | $579,990 | -4.4% | $246 / Sq Ft |
| 02/11/2025 02/11/25 | For Sale | $606,410 | -- | $257 / Sq Ft |
Tax History Compared to Growth
Agents Affiliated with this Home
-
Jason Abrego
J
Seller's Agent in 2025
Jason Abrego
Lennar Sales Corp
(651) 757-0897
67 in this area
86 Total Sales
-
N
Buyer's Agent in 2025
NON-RMLS NON-RMLS
Non-MLS
Map
Source: NorthstarMLS
MLS Number: 6659992
- 20382 Gadget Cir
- 20366 Gadget Cir
- 20301 Gateway Dr
- 87XX 202nd St
- 20335 Gateway Dr
- 20060 Gabardine Ln
- 7213 201st St W
- 20766 Gemini Trail
- 20746 Fury Ct
- 20071 Gabardine Ln
- 447 Romeo Dr Unit 323
- 20109 Geneva Trail
- 438 Romeo Dr Unit 314
- 531 Juliet Dr Unit 177
- 430 Romeo Dr Unit 307
- 7183 203rd St W
- 7177 201st St W
- 7199 203rd St W
- 20361 Gallifrey Way
- 20268 Geneva Trail

