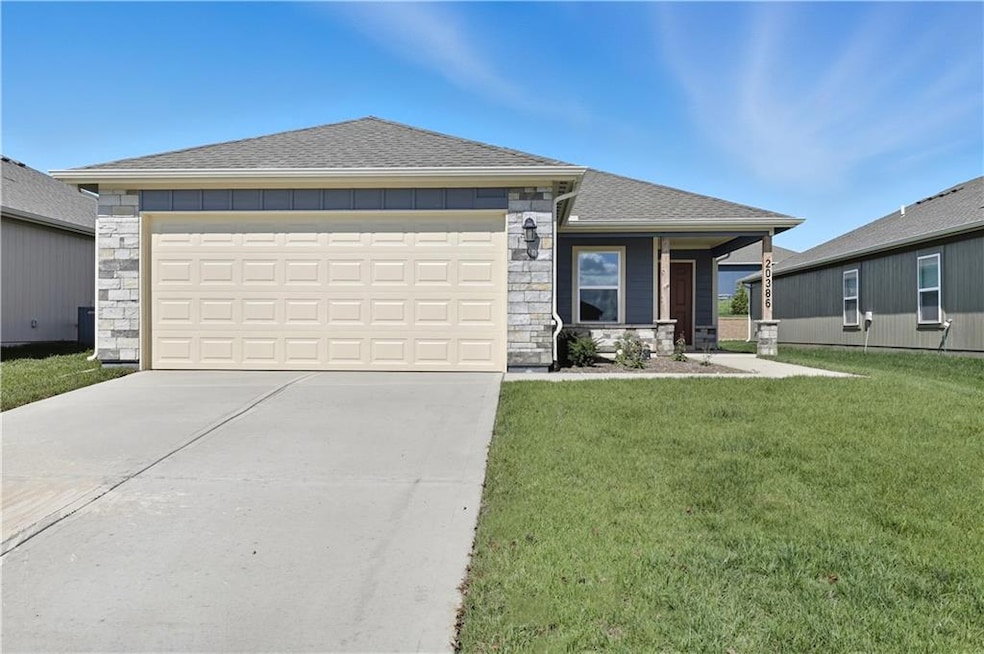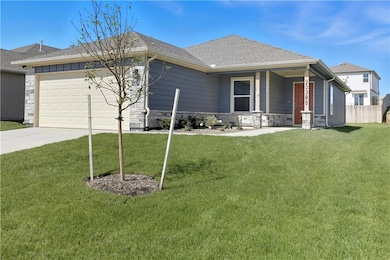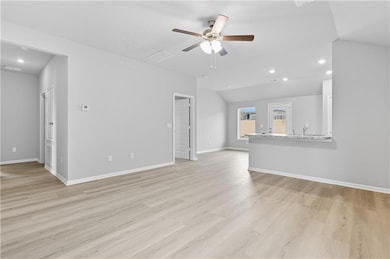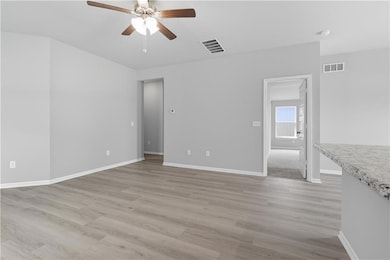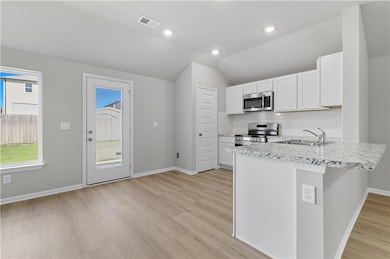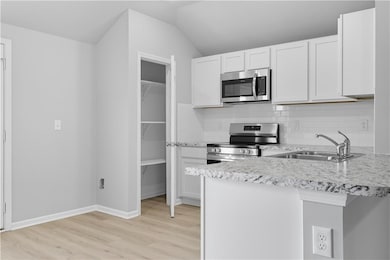20386 W 194th St Spring Hill, KS 66083
Estimated payment $2,124/month
Highlights
- ENERGY STAR Certified Homes
- Stainless Steel Appliances
- Walk-In Closet
- Ranch Style House
- 2 Car Attached Garage
- Living Room
About This Home
Welcome to the Armstrong Plan – a thoughtfully designed 3-bedroom, 2-bathroom home built on a slab foundation with an attached 2-car garage. This open and functional floor plan is ideal for comfortable living and easy entertaining.
Upon entry, you'll be greeted by a spacious living room that seamlessly flows into the peninsula-style kitchen, complete with seating and open access to the dining area. The layout provides a warm and inviting space perfect for gatherings or everyday living. Two bedrooms are conveniently located near the front of the home, adjacent to the second full bathroom—ideal for family, guests, or a home office setup. The private primary suite is situated at the rear of the home, offering a spacious retreat with a walk-in closet, double sinks, and a walk-in shower. With modern features, practical design, and quality craftsmanship, this home offers both comfort and convenience.
Listing Agent
Platinum Realty LLC Brokerage Phone: 816-213-6915 License #2024003689 Listed on: 05/20/2025

Home Details
Home Type
- Single Family
Est. Annual Taxes
- $5,500
Year Built
- Built in 2025 | Under Construction
Lot Details
- 6,208 Sq Ft Lot
- North Facing Home
- Paved or Partially Paved Lot
HOA Fees
- $21 Monthly HOA Fees
Parking
- 2 Car Attached Garage
- Front Facing Garage
- Garage Door Opener
Home Design
- Ranch Style House
- Traditional Architecture
- Slab Foundation
- Composition Roof
- Wood Siding
- Stone Veneer
Interior Spaces
- 1,234 Sq Ft Home
- Ceiling Fan
- Entryway
- Family Room Downstairs
- Living Room
- Combination Kitchen and Dining Room
- Wall to Wall Carpet
- Fire and Smoke Detector
Kitchen
- Dishwasher
- Stainless Steel Appliances
- Disposal
Bedrooms and Bathrooms
- 3 Bedrooms
- Walk-In Closet
- 2 Full Bathrooms
Laundry
- Laundry Room
- Laundry on main level
Eco-Friendly Details
- Energy-Efficient Appliances
- ENERGY STAR Certified Homes
Schools
- Dayton Creek Elementary School
- Spring Hill High School
Utilities
- Central Air
- Heating System Uses Natural Gas
Community Details
- Wiswell Farms Homes Association, Inc. Association
- Wiswell Farms Subdivision, Rc Armstrong Floorplan
Listing and Financial Details
- Assessor Parcel Number EP99500000-0054
- $0 special tax assessment
Map
Home Values in the Area
Average Home Value in this Area
Tax History
| Year | Tax Paid | Tax Assessment Tax Assessment Total Assessment is a certain percentage of the fair market value that is determined by local assessors to be the total taxable value of land and additions on the property. | Land | Improvement |
|---|---|---|---|---|
| 2024 | $141 | $6 | $6 | -- |
| 2023 | $55 | $6 | $6 | -- |
Property History
| Date | Event | Price | List to Sale | Price per Sq Ft | Prior Sale |
|---|---|---|---|---|---|
| 11/13/2025 11/13/25 | Sold | -- | -- | -- | View Prior Sale |
| 11/10/2025 11/10/25 | Off Market | -- | -- | -- | |
| 11/08/2025 11/08/25 | Price Changed | $312,490 | +0.8% | $253 / Sq Ft | |
| 10/11/2025 10/11/25 | Price Changed | $309,990 | -1.6% | $251 / Sq Ft | |
| 10/03/2025 10/03/25 | Price Changed | $314,990 | -3.1% | $255 / Sq Ft | |
| 09/06/2025 09/06/25 | Price Changed | $324,990 | -0.6% | $263 / Sq Ft | |
| 08/27/2025 08/27/25 | Price Changed | $326,990 | -0.8% | $265 / Sq Ft | |
| 08/26/2025 08/26/25 | Price Changed | $329,710 | +0.8% | $267 / Sq Ft | |
| 08/13/2025 08/13/25 | Price Changed | $326,990 | -0.3% | $265 / Sq Ft | |
| 07/24/2025 07/24/25 | Price Changed | $327,990 | -0.2% | $266 / Sq Ft | |
| 07/19/2025 07/19/25 | Price Changed | $328,765 | +0.8% | $266 / Sq Ft | |
| 06/26/2025 06/26/25 | For Sale | $326,265 | -- | $264 / Sq Ft |
Purchase History
| Date | Type | Sale Price | Title Company |
|---|---|---|---|
| Warranty Deed | -- | Security 1St Title | |
| Warranty Deed | -- | Security 1St Title | |
| Special Warranty Deed | -- | Security 1St Title | |
| Special Warranty Deed | -- | Security 1St Title |
Source: Heartland MLS
MLS Number: 2550854
APN: EP99500000-0054
- 20515 Millview Rd
- 20288 W 194th Terrace
- 20348 W 194th Terrace
- 20264 W 194th Terrace
- 20321 W 194th Terrace
- 18593 W 193rd St
- 18615 W 193rd St
- 18901 W 193rd Terrace
- Oasis Plan at Estates at Wolf Creek - Bliss Collection
- Serenity Plan at Estates at Wolf Creek - Bliss Collection
- Avalon Plan at Estates at Wolf Creek - Premier Collection
- 18681 W 193rd Terrace
- Brookside Plan at Estates at Wolf Creek - Premier Collection
- Harmony Plan at Estates at Wolf Creek - Bliss Collection
- Lexington Plan at Estates at Wolf Creek - Premier Collection
- 18637 W 193rd Terrace
- Devotion Plan at Estates at Wolf Creek - Bliss Collection
- 18725 W 193rd Terrace
- 18549 W 193rd Terrace
- Crestwood Plan at Estates at Wolf Creek - Premier Collection
