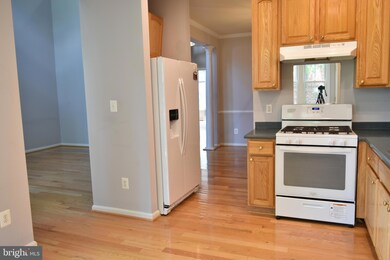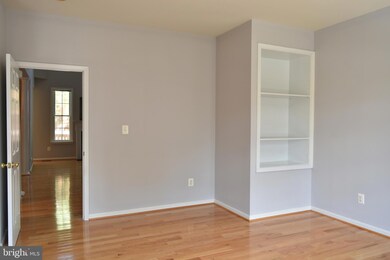20387 Fallsway Terrace Sterling, VA 20165
Highlights
- Fitness Center
- Eat-In Gourmet Kitchen
- Clubhouse
- Lowes Island Elementary School Rated A
- Open Floorplan
- Wood Flooring
About This Home
Must-see 3-level townhome in desirable Lowes Island, offering over 2,700 sq. ft. of living space. This beautiful home features 3 bedrooms, 2 full baths, and 2 half baths, including a rare main-level primary bedroom suite.
Enjoy hardwood floors throughout, a cozy gas fireplace, and an attached 2-car garage. The practical layout includes a convenient upper-level laundry room. The home is set in a tranquil location, surrounded by parkland and woods.
Please note: Photos were taken prior to the current tenant's occupancy.
Tenant Occupied. A 24-hour advance notice is strictly required.
Policy: No pets and no smoking permitted.
Townhouse Details
Home Type
- Townhome
Year Built
- Built in 2002
Parking
- 2 Car Attached Garage
- Front Facing Garage
Home Design
- Permanent Foundation
- Masonry
Interior Spaces
- 2,778 Sq Ft Home
- Property has 3 Levels
- Open Floorplan
- Fireplace With Glass Doors
- Gas Fireplace
- Window Treatments
- Family Room Off Kitchen
- Living Room
- Dining Room
- Wood Flooring
Kitchen
- Eat-In Gourmet Kitchen
- Gas Oven or Range
- ENERGY STAR Qualified Refrigerator
- Dishwasher
- Upgraded Countertops
- Disposal
Bedrooms and Bathrooms
- En-Suite Bathroom
Laundry
- Laundry Room
- Dryer
- Front Loading Washer
Finished Basement
- Walk-Out Basement
- Garage Access
- Rear Basement Entry
Schools
- Dominion High School
Utilities
- 90% Forced Air Heating and Cooling System
- Vented Exhaust Fan
- Natural Gas Water Heater
Listing and Financial Details
- Residential Lease
- Security Deposit $3,400
- No Smoking Allowed
- 18-Month Min and 30-Month Max Lease Term
- Available 12/1/25
- Assessor Parcel Number 002151322002
Community Details
Overview
- No Home Owners Association
- Medinah Homes Condo Community
- Medinah Homes Subdivision
Amenities
- Picnic Area
- Clubhouse
- Party Room
Recreation
- Tennis Courts
- Volleyball Courts
- Community Playground
- Fitness Center
- Community Pool
Pet Policy
- No Pets Allowed
Map
Property History
| Date | Event | Price | List to Sale | Price per Sq Ft |
|---|---|---|---|---|
| 10/26/2025 10/26/25 | For Rent | $3,400 | +3.0% | -- |
| 03/29/2024 03/29/24 | Rented | $3,300 | 0.0% | -- |
| 02/19/2024 02/19/24 | For Rent | $3,300 | +26.9% | -- |
| 07/24/2020 07/24/20 | Rented | $2,600 | 0.0% | -- |
| 06/19/2020 06/19/20 | For Rent | $2,600 | 0.0% | -- |
| 06/19/2020 06/19/20 | Rented | $2,600 | 0.0% | -- |
| 05/18/2020 05/18/20 | For Rent | $2,600 | +4.0% | -- |
| 03/07/2018 03/07/18 | Rented | $2,500 | 0.0% | -- |
| 03/07/2018 03/07/18 | Under Contract | -- | -- | -- |
| 12/21/2017 12/21/17 | For Rent | $2,500 | +4.2% | -- |
| 07/25/2016 07/25/16 | Rented | $2,400 | 0.0% | -- |
| 07/25/2016 07/25/16 | Under Contract | -- | -- | -- |
| 07/07/2016 07/07/16 | For Rent | $2,400 | -- | -- |
Source: Bright MLS
MLS Number: VALO2109750
APN: 002-15-1322-002
- 20377 Cottswold Terrace Unit 73
- 47825 Scotsborough Square Unit 123
- 20366 Clover Field Terrace
- 47788 Saulty Dr
- 308 Sinegar Place
- 11308 Stonehouse Place
- 47630 Sandbank Square
- 47587 Comer Square
- 47406 Darkhollow Falls Terrace
- 20810 Noble Terrace Unit 205
- 423 Seneca Rd
- 20900 Butterwood Falls Terrace
- 10217 Mckean Ct
- 10916 Thimbleberry Ln
- 126 Hillsdale Dr
- 615 Kentland Dr
- 23 Monarch Dr
- 606 Kentland Dr
- 26 Carousel Ct
- 46809 Trailwood Place
- 20366 Fallsway Terrace
- 47639 Paulsen Square
- 20510 Willoughby Square
- 47716 Bowline Terrace
- 20709 Riptide Square
- 204 Donmore Dr
- 20408 River Bank St
- 47660 Pennrun Way
- 47616 Watkins Island Square
- 20687 Waterfall Branch Terrace
- 502 Seneca Knoll Ct
- 21168 Millwood Square
- 20362 Burnley Square Unit 101
- 20417 Riverbend Square Unit 100
- 46620 Stonehelm Ct
- 247 Springvale Rd
- 10747 Riverscape Run
- 1300 Sanderson Dr
- 46564 Hampshire Station Dr
- 21073 Semblance Dr







