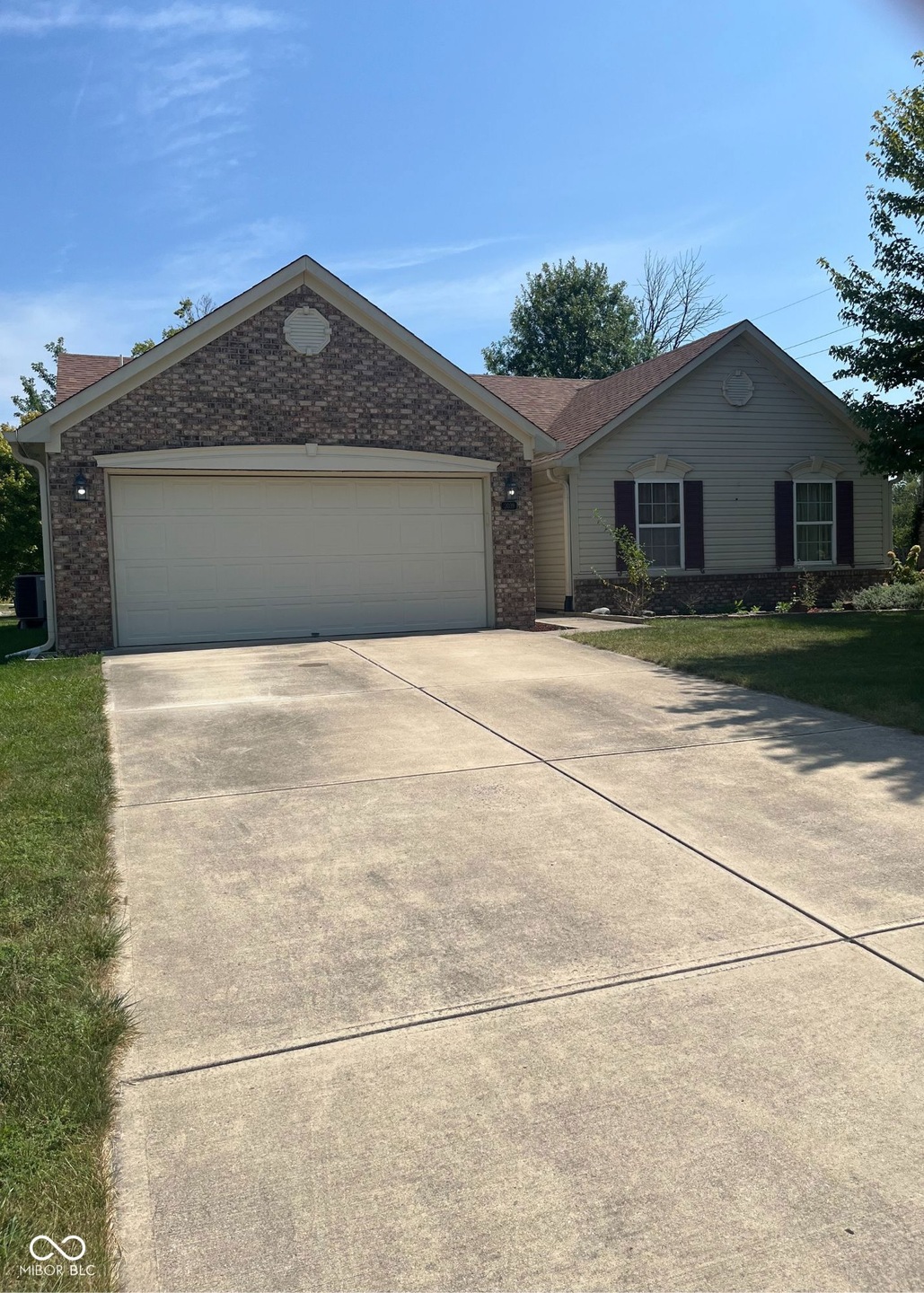
Highlights
- Ranch Style House
- Double Oven
- Patio
- River Birch Elementary School Rated A-
- 2 Car Attached Garage
- Forced Air Heating System
About This Home
As of September 2024INVESTEMENT OPPORTUNITY!!! This 1,430 square foot home presents a fantastic opportunity in a highly sought-after neighborhood. Featuring 3 bedrooms and 2 baths, this property is perfect for those looking to invest in a home with great potential. The house boasts an attached garage for convenient parking and storage. Located with easy access to both US 36 and I-465, commuting is a breeze. The home is situated within a top-rated school district, making it ideal for families. The dynamic community offers a range of amenities and activities, further increasing its appeal. Please note, the home is being sold "As-is" due to major smoke smell from a previous smoker, not from fire damage. This is a CHANCE to renovate while taking advantage of the prime location this home offers. PRICE HAS BEEN ADJUSTED ACCORDINGLY.
Last Agent to Sell the Property
F.C. Tucker Company Brokerage Email: sally@talktotucker.com License #RB14030584 Listed on: 08/27/2024

Home Details
Home Type
- Single Family
Est. Annual Taxes
- $1,664
Year Built
- Built in 2005
HOA Fees
- $36 Monthly HOA Fees
Parking
- 2 Car Attached Garage
Home Design
- Ranch Style House
- Fixer Upper
- Brick Exterior Construction
- Vinyl Siding
Interior Spaces
- 1,430 Sq Ft Home
- Family Room with Fireplace
- Combination Kitchen and Dining Room
- Crawl Space
- Laundry on main level
Kitchen
- Double Oven
- Electric Cooktop
- Microwave
- Dishwasher
- Disposal
Flooring
- Carpet
- Vinyl
Bedrooms and Bathrooms
- 3 Bedrooms
- 2 Full Bathrooms
- Dual Vanity Sinks in Primary Bathroom
Schools
- Avon High School
Utilities
- Forced Air Heating System
- Water Heater
Additional Features
- Patio
- 0.34 Acre Lot
Community Details
- Association fees include clubhouse, snow removal, tennis court(s)
- Association Phone (317) 784-5899
- Heathermor Subdivision
- Property managed by M Group Management
Listing and Financial Details
- Legal Lot and Block 68 / 2nd Section
- Assessor Parcel Number 320725481002000031
- Seller Concessions Not Offered
Ownership History
Purchase Details
Home Financials for this Owner
Home Financials are based on the most recent Mortgage that was taken out on this home.Purchase Details
Home Financials for this Owner
Home Financials are based on the most recent Mortgage that was taken out on this home.Similar Homes in the area
Home Values in the Area
Average Home Value in this Area
Purchase History
| Date | Type | Sale Price | Title Company |
|---|---|---|---|
| Personal Reps Deed | $228,000 | First American Title | |
| Warranty Deed | -- | None Available |
Mortgage History
| Date | Status | Loan Amount | Loan Type |
|---|---|---|---|
| Previous Owner | $6,305 | Stand Alone Second | |
| Previous Owner | $143,310 | FHA | |
| Previous Owner | $143,310 | FHA |
Property History
| Date | Event | Price | Change | Sq Ft Price |
|---|---|---|---|---|
| 01/03/2025 01/03/25 | Rented | $1,695 | 0.0% | -- |
| 01/02/2025 01/02/25 | Under Contract | -- | -- | -- |
| 12/31/2024 12/31/24 | Price Changed | $1,695 | -3.4% | $1 / Sq Ft |
| 12/13/2024 12/13/24 | For Rent | $1,755 | 0.0% | -- |
| 09/20/2024 09/20/24 | Sold | $228,000 | -0.9% | $159 / Sq Ft |
| 08/27/2024 08/27/24 | Pending | -- | -- | -- |
| 08/27/2024 08/27/24 | For Sale | $230,000 | -- | $161 / Sq Ft |
Tax History Compared to Growth
Tax History
| Year | Tax Paid | Tax Assessment Tax Assessment Total Assessment is a certain percentage of the fair market value that is determined by local assessors to be the total taxable value of land and additions on the property. | Land | Improvement |
|---|---|---|---|---|
| 2024 | $2,119 | $245,500 | $63,100 | $182,400 |
| 2023 | $1,664 | $219,100 | $55,700 | $163,400 |
| 2022 | $1,768 | $215,200 | $54,100 | $161,100 |
| 2021 | $1,548 | $196,800 | $54,100 | $142,700 |
| 2020 | $1,387 | $186,600 | $54,100 | $132,500 |
| 2019 | $1,234 | $175,700 | $49,600 | $126,100 |
| 2018 | $1,129 | $165,100 | $37,600 | $127,500 |
| 2017 | $814 | $153,000 | $34,800 | $118,200 |
| 2016 | $799 | $150,400 | $34,800 | $115,600 |
| 2014 | $592 | $138,900 | $31,900 | $107,000 |
Agents Affiliated with this Home
-
D
Seller's Agent in 2025
Daniel Baldini
Polaris Real Estate Group, INC
-
S
Seller's Agent in 2024
Sara Baker
F.C. Tucker Company
-
K
Buyer's Agent in 2024
Kristie Blankenhorn
F.C. Tucker Company
-
S
Buyer Co-Listing Agent in 2024
Sam Yeary
F.C. Tucker Company
Map
Source: MIBOR Broker Listing Cooperative®
MLS Number: 21998034
APN: 32-07-25-481-002.000-031
- 8894 Benjamin Ln
- 1839 Silverton Dr
- 8519 Frosty Rose Dr
- 8557 Vyners Ln
- 8500 Vyners Ln
- 9068 Thames Dr
- 1773 Winchester Blvd
- 8433 Vyners Ln
- 9133 Thames Dr
- 8186 E County Road 200 N
- 9257 Thames Dr
- 9106 Hedley Way E
- 8732 Wicklow Way
- 1715 Foudray Cir S
- 8380 Kolven Dr
- 2672 Armaugh Dr
- 2621 Cottage Ct
- 8126 Kilborn Way
- 2245 Meadow Creek Dr
- 8275 Locke Cir



