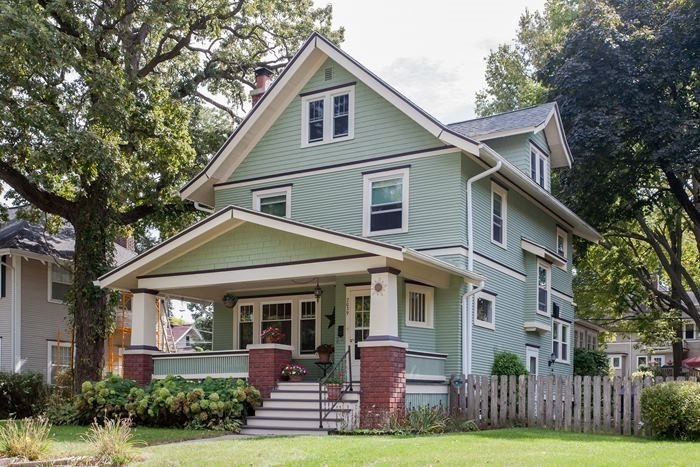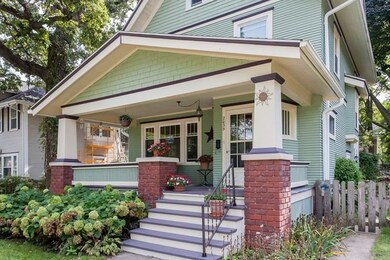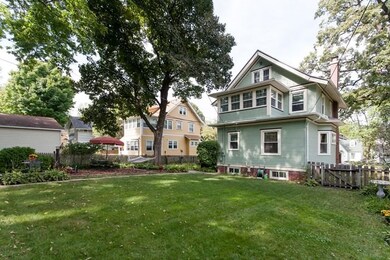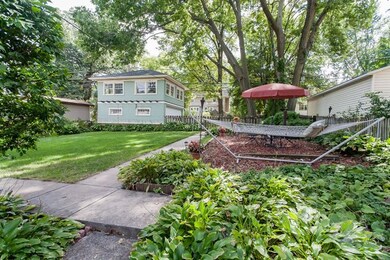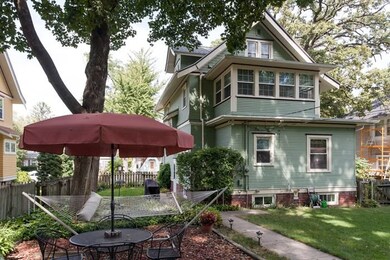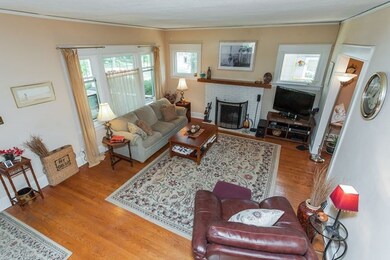
2039 Bever Ave SE Cedar Rapids, IA 52403
Vernon Heights NeighborhoodHighlights
- Recreation Room
- Den
- Fenced Yard
- Home Gym
- Breakfast Room
- 3-minute walk to Anderson Park
About This Home
As of July 2025In an upscale SE location blocks from Bever Park, you’ll find this gorgeous historic home offering the charm and charter of 1916 with the energy efficiency & updates important for 2015. The most discriminating buyer will enjoy views of the beautifully landscaped & fenced yard from a cozy covered front porch; 2 story carriage house with finishable loft (perfect for art studio, home office, etc.); hardwood floors throughout; study off the dining room; 2nd level sun room; finished basement with rec room
Last Agent to Sell the Property
Jeffrey Parent
RE/MAX Concepts Listed on: 09/20/2015
Last Buyer's Agent
Jeffrey Parent
RE/MAX Concepts Listed on: 09/20/2015
Home Details
Home Type
- Single Family
Est. Annual Taxes
- $259
Year Built
- Built in 1916
Lot Details
- 8,276 Sq Ft Lot
- Lot Dimensions are 60x140
- Fenced Yard
- Level Lot
Parking
- 2 Parking Spaces
Home Design
- Frame Construction
Interior Spaces
- 3-Story Property
- Rear Stairs
- Wood Burning Fireplace
- Entrance Foyer
- Family Room Downstairs
- Living Room with Fireplace
- Breakfast Room
- Formal Dining Room
- Den
- Recreation Room
- Bonus Room
- Home Gym
- Expansion Attic
- Laundry Room
Kitchen
- Oven or Range
- Plumbed For Ice Maker
- Dishwasher
Bedrooms and Bathrooms
- 3 Bedrooms
- Primary Bedroom Upstairs
Finished Basement
- Basement Fills Entire Space Under The House
- Sump Pump
- Laundry in Basement
Outdoor Features
- Patio
- Porch
Schools
- Grantwood-Cr Elementary School
- Mckinley Middle School
- Washington High School
Utilities
- Forced Air Heating and Cooling System
- Heating System Uses Gas
- Internet Available
- Cable TV Available
Community Details
- Vernon Heights Subdivision
Listing and Financial Details
- Assessor Parcel Number 142240100400000
Ownership History
Purchase Details
Home Financials for this Owner
Home Financials are based on the most recent Mortgage that was taken out on this home.Purchase Details
Home Financials for this Owner
Home Financials are based on the most recent Mortgage that was taken out on this home.Purchase Details
Purchase Details
Home Financials for this Owner
Home Financials are based on the most recent Mortgage that was taken out on this home.Purchase Details
Home Financials for this Owner
Home Financials are based on the most recent Mortgage that was taken out on this home.Similar Homes in Cedar Rapids, IA
Home Values in the Area
Average Home Value in this Area
Purchase History
| Date | Type | Sale Price | Title Company |
|---|---|---|---|
| Warranty Deed | $245,000 | None Listed On Document | |
| Warranty Deed | $245,000 | None Listed On Document | |
| Warranty Deed | $172,500 | None Available | |
| Interfamily Deed Transfer | -- | None Available | |
| Warranty Deed | $185,000 | None Available | |
| Joint Tenancy Deed | $140,500 | -- |
Mortgage History
| Date | Status | Loan Amount | Loan Type |
|---|---|---|---|
| Open | $237,650 | New Conventional | |
| Closed | $237,650 | New Conventional | |
| Previous Owner | $37,347 | Future Advance Clause Open End Mortgage | |
| Previous Owner | $156,560 | New Conventional | |
| Previous Owner | $48,148 | Credit Line Revolving | |
| Previous Owner | $152,000 | Unknown | |
| Previous Owner | $28,500 | Unknown | |
| Previous Owner | $148,400 | Purchase Money Mortgage | |
| Previous Owner | $15,014 | Unknown | |
| Previous Owner | $112,800 | No Value Available | |
| Closed | $14,100 | No Value Available |
Property History
| Date | Event | Price | Change | Sq Ft Price |
|---|---|---|---|---|
| 07/07/2025 07/07/25 | Sold | $245,000 | 0.0% | $109 / Sq Ft |
| 05/26/2025 05/26/25 | Pending | -- | -- | -- |
| 05/21/2025 05/21/25 | For Sale | $245,000 | +42.0% | $109 / Sq Ft |
| 11/30/2015 11/30/15 | Sold | $172,500 | -1.4% | $70 / Sq Ft |
| 11/13/2015 11/13/15 | Pending | -- | -- | -- |
| 09/20/2015 09/20/15 | For Sale | $175,000 | -- | $71 / Sq Ft |
Tax History Compared to Growth
Tax History
| Year | Tax Paid | Tax Assessment Tax Assessment Total Assessment is a certain percentage of the fair market value that is determined by local assessors to be the total taxable value of land and additions on the property. | Land | Improvement |
|---|---|---|---|---|
| 2023 | $259 | $224,200 | $45,000 | $179,200 |
| 2022 | $273 | $194,200 | $45,000 | $149,200 |
| 2021 | $3,852 | $175,000 | $36,000 | $139,000 |
| 2020 | $285 | $174,600 | $31,500 | $143,100 |
| 2019 | $3,668 | $170,200 | $31,500 | $138,700 |
| 2018 | $3,568 | $170,200 | $31,500 | $138,700 |
| 2017 | $3,229 | $164,500 | $31,500 | $133,000 |
| 2016 | $3,229 | $151,900 | $31,500 | $120,400 |
| 2015 | $3,044 | $158,698 | $30,000 | $128,698 |
| 2014 | $3,192 | $158,698 | $30,000 | $128,698 |
| 2013 | $3,118 | $158,698 | $30,000 | $128,698 |
Agents Affiliated with this Home
-
Ollie Dent

Seller's Agent in 2025
Ollie Dent
Ruhl & Ruhl
(319) 329-4050
4 in this area
81 Total Sales
-
Mike Schulte
M
Buyer's Agent in 2025
Mike Schulte
Realty87
3 in this area
106 Total Sales
-
J
Seller's Agent in 2015
Jeffrey Parent
RE/MAX
Map
Source: Iowa City Area Association of REALTORS®
MLS Number: 20155411
APN: 14224-01004-00000
- 383 21st St SE
- 2021 Bever Ave SE
- 384 21st St SE
- 38/3 21st St SE
- 2011 Washington Ave SE
- 2001 Washington Ave SE
- 371 20th St SE
- 362 Garden Dr SE
- 510 Knollwood Dr SE
- 2251 Bever Ave SE
- 2144 Grande Ave SE
- 351 19th St SE
- 414 18th St SE
- 395 18th St SE
- 1818 Park Ave SE
- 1735 4th Ave SE
- 2325 Grande Ave SE
- 1828 7th Ave SE
- 618 18th St SE
- 1727 Grande Ave SE
