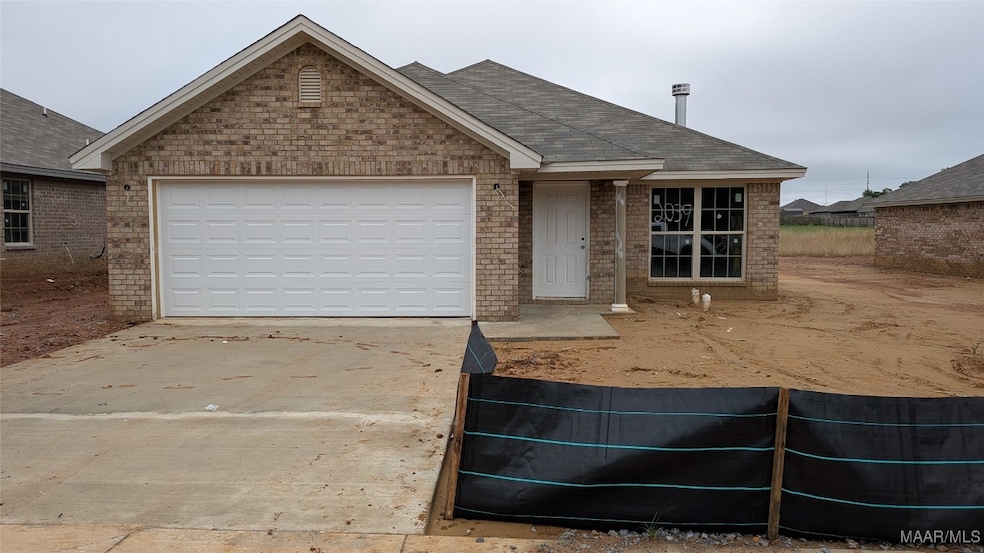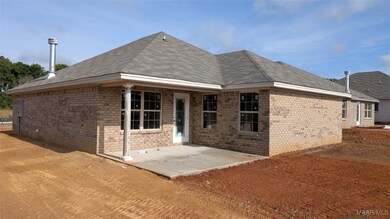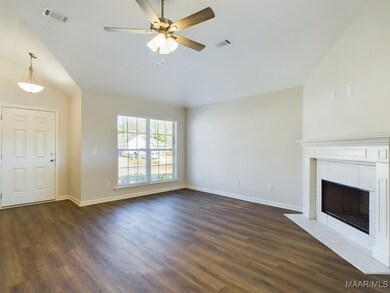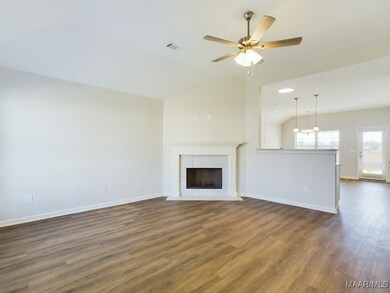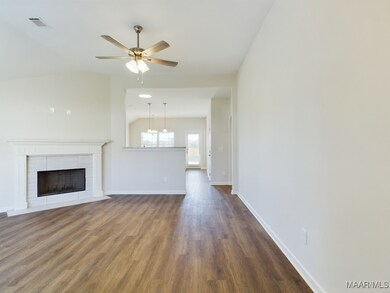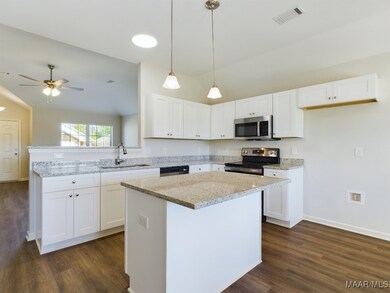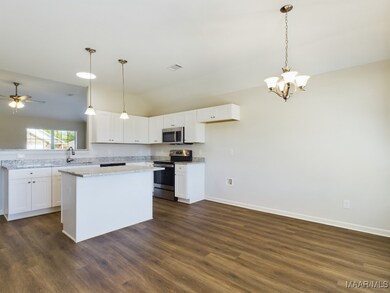
2039 Dawsons Mill Ln Prattville, AL 36067
Highlights
- New Construction
- 1 Fireplace
- 2 Car Attached Garage
- Prattville Primary School Rated 9+
- High Ceiling
- Tray Ceiling
About This Home
As of July 2025Welcome to the Lily floor plan! Falling in love starts when you walk up the driveway and notice the beautiful little details this home has to offer like the sconces that flank each side of the two-car garage, the covered front porch, and the window shutters that match the front door. Walking through the front door to the foyer your eye is first drawn to the wood burning fireplace that is masterfully set into tile and a wraparound mantel. Moving through this floor plan you will be struck by the modern and practical layout of the gorgeous eat in kitchen with wood cabinets. The kitchen with stainless steel appliances boasts several eating options, the raised peninsula that will be great for hosting and the island, which is illuminated by hanging pendants, is perfect for fast breakfasts on the go. The Lily is crafted with a separate utility room that offers great space for storage as well as abundant space for laundry. Continuing through this ideal floor plan there is the owner’s suite, which has carved out space for a soaking tub made for unwinding and destressing from the day and dual vanities to best pamper yourself in. With all the standard features it’s hard to believe that energy efficiency is also a standard. Heat pump hot water heater, spray foam insulation, and low E gas windows means this home will never run out of hot water and will stay toasty in the winter and cool in the summer all while keeping your energy bill low and predictable. With three bedrooms, two bathrooms, and a poured concrete patio, the Lily floor plan checks the box for style, affordability, and comfort.
Last Agent to Sell the Property
Goodwyn Building Co., Inc. License #0097728 Listed on: 05/29/2025
Home Details
Home Type
- Single Family
Year Built
- Built in 2025 | New Construction
HOA Fees
- Property has a Home Owners Association
Parking
- 2 Car Attached Garage
- Driveway
Home Design
- Brick Exterior Construction
- Slab Foundation
- Foam Insulation
- Vinyl Siding
Interior Spaces
- 1,402 Sq Ft Home
- 1-Story Property
- Tray Ceiling
- High Ceiling
- 1 Fireplace
- Double Pane Windows
- Blinds
- Insulated Doors
- Pull Down Stairs to Attic
- Fire and Smoke Detector
- Washer and Dryer Hookup
Kitchen
- Breakfast Bar
- Electric Oven
- <<selfCleaningOvenToken>>
- Electric Cooktop
- <<microwave>>
- Plumbed For Ice Maker
- Dishwasher
- Disposal
Flooring
- Carpet
- Tile
Bedrooms and Bathrooms
- 3 Bedrooms
- Linen Closet
- Walk-In Closet
- 2 Full Bathrooms
- Double Vanity
- Garden Bath
- Separate Shower
Eco-Friendly Details
- Energy-Efficient Windows
- Energy-Efficient Insulation
- Energy-Efficient Doors
Schools
- Prattville Elementary School
- Prattville Intermediate School
- Prattville High School
Utilities
- Central Air
- Heat Pump System
- Electric Water Heater
Additional Features
- Patio
- Lot Dimensions are 50x120
- City Lot
Community Details
- Built by Goodwyn Building Co. Inc.
- Dawson's Mill Subdivision, Lily Floorplan
Listing and Financial Details
- Home warranty included in the sale of the property
- Assessor Parcel Number lot 15 dawson's Mill Plat 3
Similar Homes in Prattville, AL
Home Values in the Area
Average Home Value in this Area
Property History
| Date | Event | Price | Change | Sq Ft Price |
|---|---|---|---|---|
| 07/03/2025 07/03/25 | Sold | $255,209 | 0.0% | $182 / Sq Ft |
| 07/03/2025 07/03/25 | For Rent | $2,100 | 0.0% | -- |
| 06/18/2025 06/18/25 | Pending | -- | -- | -- |
| 05/29/2025 05/29/25 | For Sale | $249,312 | -- | $178 / Sq Ft |
Tax History Compared to Growth
Agents Affiliated with this Home
-
Breelyn Buck
B
Seller's Agent in 2025
Breelyn Buck
Buck Realty, LLC
(334) 301-2665
8 Total Sales
-
Philip Goodwyn

Seller's Agent in 2025
Philip Goodwyn
Goodwyn Building Co., Inc.
(334) 296-2438
292 Total Sales
-
Gina Buck

Buyer's Agent in 2025
Gina Buck
Buck Realty, LLC
(334) 657-0939
178 Total Sales
Map
Source: Montgomery Area Association of REALTORS®
MLS Number: 576761
- 1344 Kingston Oaks
- 705 Coleman Way
- 1325 Crows Pass
- 201 Greencrest Ln
- 1335 Crows Pass
- 202 Greencrest Ln
- 1409 Martin Luther King Dr
- 1330 Bridge Creek Rd
- 218 Long St
- 0 Judson Ct Unit 563442
- 130 Dawson's Mill Dr
- 103 Jordan Crossing
- 0 Highway 31 N Unit 568279
- 0 Meharry St Unit 15-16 21399686
- 809 Wynwood Dr
- 605 Durden Rd
- 780 Park Ln
- 609 Boxwood Rd
- 815 Dunvegan Dr
- 303 Camellia Dr
