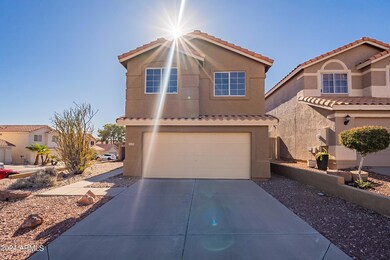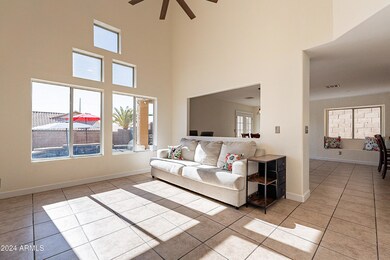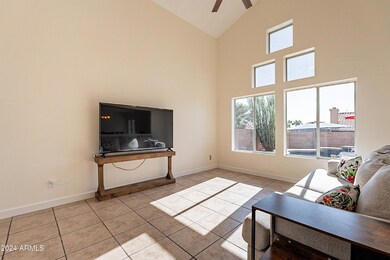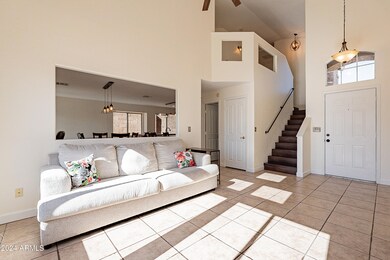
2039 E Glenhaven Dr Unit FTHILL Phoenix, AZ 85048
Ahwatukee NeighborhoodHighlights
- Private Pool
- Mountain View
- Granite Countertops
- Kyrene de la Estrella Elementary School Rated A-
- Corner Lot
- Covered Patio or Porch
About This Home
As of January 2025Welcome to this charming 3-bedroom, 2.5-bathroom home in the heart of Phoenix, AZ! Designed with family living in mind, this property offers a comfortable and functional layout. Home sits on a corner lot & has been repainted inside, has a new roof and new hardwood flooring (no carpet anywhere). New bathroom vanity and all appliances stay with the home.
This home is located in one of the Best School Districts in the Valley!
Enjoy easy access to major freeways, making your daily commute or weekend adventures a breeze. Conveniently located just minutes away from shopping, dining, and entertainment, this home ensures you're never far from the best that Phoenix has to offer.
Don't miss out on this opportunity to own a well-located and family-friendly home in the vibrant city of Ahwatukee
Last Agent to Sell the Property
Russ Lyon Sotheby's International Realty License #SA668277000 Listed on: 11/21/2024

Home Details
Home Type
- Single Family
Est. Annual Taxes
- $2,149
Year Built
- Built in 1994
Lot Details
- 4,726 Sq Ft Lot
- Desert faces the front and back of the property
- Block Wall Fence
- Corner Lot
HOA Fees
- $35 Monthly HOA Fees
Parking
- 2 Car Garage
- Garage Door Opener
Home Design
- Wood Frame Construction
- Tile Roof
- Stucco
Interior Spaces
- 1,727 Sq Ft Home
- 2-Story Property
- Ceiling Fan
- Solar Screens
- Mountain Views
Kitchen
- Breakfast Bar
- Built-In Microwave
- Granite Countertops
Flooring
- Laminate
- Tile
Bedrooms and Bathrooms
- 3 Bedrooms
- Primary Bathroom is a Full Bathroom
- 2.5 Bathrooms
- Dual Vanity Sinks in Primary Bathroom
- Bathtub With Separate Shower Stall
Outdoor Features
- Private Pool
- Balcony
- Covered Patio or Porch
- Outdoor Storage
Schools
- Kyrene De La Estrella Elementary School
- Kyrene Akimel A Middle School
Utilities
- Central Air
- Heating Available
Community Details
- Association fees include ground maintenance
- The Foothills Association, Phone Number (480) 704-2900
- Foothills Parcel 5B Subdivision
Listing and Financial Details
- Tax Lot 27
- Assessor Parcel Number 301-78-720
Ownership History
Purchase Details
Home Financials for this Owner
Home Financials are based on the most recent Mortgage that was taken out on this home.Purchase Details
Home Financials for this Owner
Home Financials are based on the most recent Mortgage that was taken out on this home.Purchase Details
Home Financials for this Owner
Home Financials are based on the most recent Mortgage that was taken out on this home.Purchase Details
Home Financials for this Owner
Home Financials are based on the most recent Mortgage that was taken out on this home.Similar Homes in the area
Home Values in the Area
Average Home Value in this Area
Purchase History
| Date | Type | Sale Price | Title Company |
|---|---|---|---|
| Warranty Deed | $402,000 | First American Title Ins Co | |
| Warranty Deed | $179,900 | Security Title Agency | |
| Interfamily Deed Transfer | -- | Security Title Agency | |
| Warranty Deed | $128,900 | Security Title |
Mortgage History
| Date | Status | Loan Amount | Loan Type |
|---|---|---|---|
| Open | $360,900 | New Conventional | |
| Previous Owner | $35,000 | Stand Alone Second | |
| Previous Owner | $25,000 | Credit Line Revolving | |
| Previous Owner | $217,000 | Unknown | |
| Previous Owner | $35,000 | Credit Line Revolving | |
| Previous Owner | $18,000 | Credit Line Revolving | |
| Previous Owner | $139,986 | Purchase Money Mortgage | |
| Previous Owner | $139,986 | Purchase Money Mortgage | |
| Previous Owner | $103,000 | New Conventional |
Property History
| Date | Event | Price | Change | Sq Ft Price |
|---|---|---|---|---|
| 01/21/2025 01/21/25 | Sold | $500,000 | -2.9% | $290 / Sq Ft |
| 12/22/2024 12/22/24 | Pending | -- | -- | -- |
| 11/21/2024 11/21/24 | For Sale | $515,000 | +28.1% | $298 / Sq Ft |
| 03/25/2021 03/25/21 | Sold | $402,000 | -3.1% | $233 / Sq Ft |
| 02/10/2021 02/10/21 | For Sale | $415,000 | -- | $240 / Sq Ft |
Tax History Compared to Growth
Tax History
| Year | Tax Paid | Tax Assessment Tax Assessment Total Assessment is a certain percentage of the fair market value that is determined by local assessors to be the total taxable value of land and additions on the property. | Land | Improvement |
|---|---|---|---|---|
| 2025 | $2,149 | $24,646 | -- | -- |
| 2024 | $2,103 | $23,472 | -- | -- |
| 2023 | $2,103 | $36,920 | $7,380 | $29,540 |
| 2022 | $2,002 | $28,720 | $5,740 | $22,980 |
| 2021 | $2,089 | $25,630 | $5,120 | $20,510 |
| 2020 | $2,037 | $23,820 | $4,760 | $19,060 |
| 2019 | $1,972 | $22,960 | $4,590 | $18,370 |
| 2018 | $1,905 | $21,010 | $4,200 | $16,810 |
| 2017 | $1,818 | $20,880 | $4,170 | $16,710 |
| 2016 | $1,842 | $18,380 | $3,670 | $14,710 |
| 2015 | $1,649 | $17,330 | $3,460 | $13,870 |
Agents Affiliated with this Home
-
Shelia Long

Seller's Agent in 2025
Shelia Long
Russ Lyon Sotheby's International Realty
(520) 220-0007
1 in this area
68 Total Sales
-
Leo Loiacano

Buyer's Agent in 2025
Leo Loiacano
ADT Realty
(602) 502-1310
5 in this area
20 Total Sales
-
Myra Johnson

Seller's Agent in 2021
Myra Johnson
West USA Realty
(602) 526-0833
1 in this area
11 Total Sales
-
Carrie Bogert

Buyer's Agent in 2021
Carrie Bogert
Russ Lyon Sotheby's International Realty
(602) 625-5182
2 in this area
18 Total Sales
Map
Source: Arizona Regional Multiple Listing Service (ARMLS)
MLS Number: 6786723
APN: 301-78-720
- 16416 S 23rd Way
- 16417 S 23rd Way
- 16239 S 18th Place
- 1719 E Briarwood Terrace
- 1667 E Saltsage Dr
- 1705 E Windsong Dr
- 1960 E Clubhouse Dr Unit 56
- 1612 E Glenhaven Dr
- 1533 E Windsong Dr
- 2456 E Glenhaven Dr Unit 5
- 16219 S 14th Way
- 2134 E Barkwood Rd Unit 20
- 16633 S 14th St
- 16609 S 14th St
- 16008 S 13th Way
- 15632 S 17th St
- 2302 E Mountain Sky Ave
- 15829 S 13th Place
- 16633 S 28th Place
- 1248 E Briarwood Terrace






