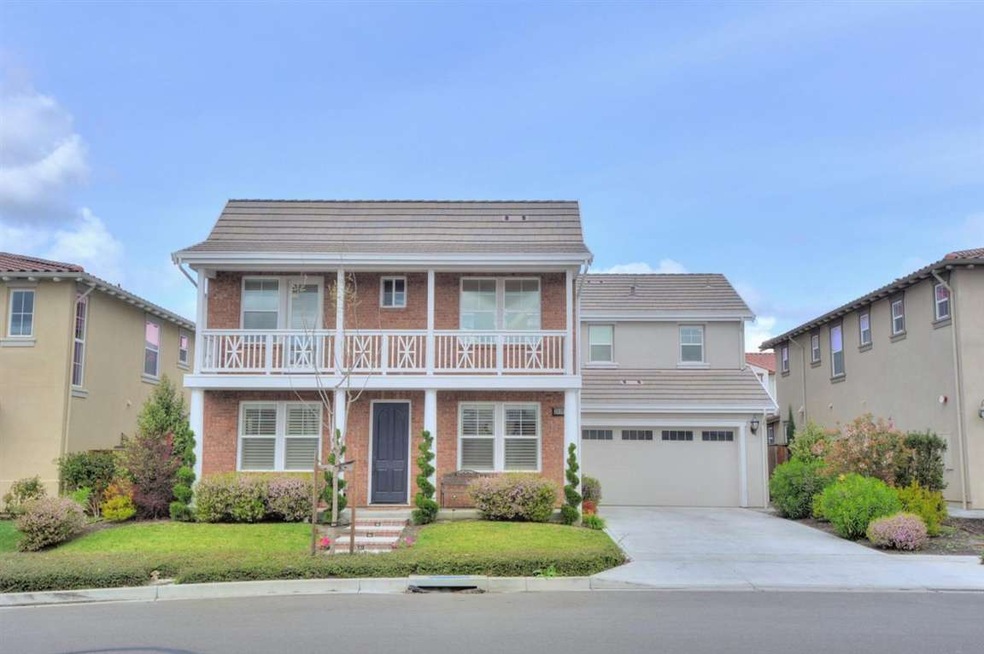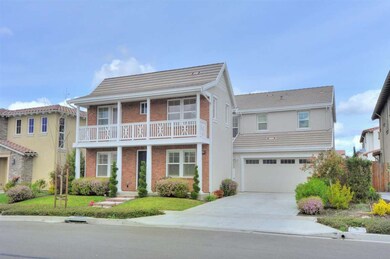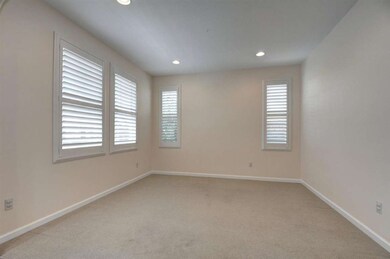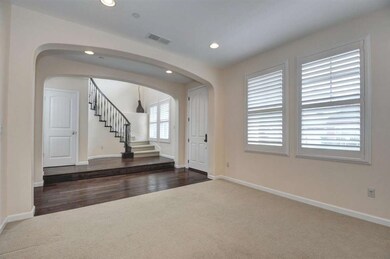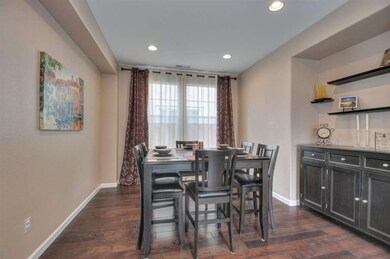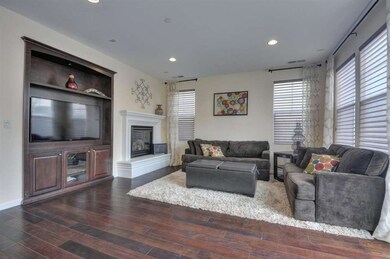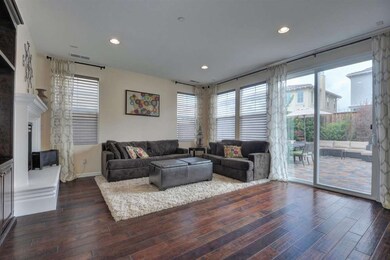
2039 Lemonwood Ct San Ramon, CA 94582
Gale Ranch-Windemere NeighborhoodHighlights
- Contemporary Architecture
- Vaulted Ceiling
- Garden View
- Quail Run Elementary School Rated A
- Wood Flooring
- 5-minute walk to Mosaic Park
About This Home
As of February 2025Elegantly upgraded Athena Home in Mosaic at Gale Ranch, Beautifully landscaped large backyard, Gourmet Kitchen feature granite slab counter top island, custom cabinets and top brand names appliances. Large cozy family room, lots of natural light throughout the home. Large Master Bedroom with a bonus area and access to private balcony.
Last Agent to Sell the Property
Maha Dahdouh
Intero Real Estate Services License #01401073 Listed on: 03/24/2015

Home Details
Home Type
- Single Family
Est. Annual Taxes
- $18,246
Year Built
- Built in 2011
Lot Details
- 5,924 Sq Ft Lot
- Wood Fence
- Sprinklers on Timer
- Back Yard Fenced
- Zoning described as 1003
Parking
- 2 Car Garage
Home Design
- Contemporary Architecture
- Slab Foundation
- Tile Roof
Interior Spaces
- 2,932 Sq Ft Home
- 2-Story Property
- Wired For Sound
- Vaulted Ceiling
- Gas Fireplace
- Double Pane Windows
- Formal Dining Room
- Den
- Garden Views
Kitchen
- Open to Family Room
- Built-In Oven
- Gas Cooktop
- Microwave
- Dishwasher
- ENERGY STAR Qualified Appliances
- Kitchen Island
- Granite Countertops
Flooring
- Wood
- Carpet
- Tile
Bedrooms and Bathrooms
- 4 Bedrooms
- Walk-In Closet
- Dual Sinks
- Bathtub with Shower
- Bathtub Includes Tile Surround
- Walk-in Shower
Laundry
- Laundry Room
- Laundry on upper level
- Laundry Tub
- Washer and Dryer Hookup
Home Security
- Alarm System
- Fire Sprinkler System
Utilities
- Forced Air Heating and Cooling System
- Tankless Water Heater
- Water Softener
- Cable TV Available
Additional Features
- Energy-Efficient HVAC
- Balcony
Community Details
- Property has a Home Owners Association
- Association fees include maintenance - common area, pool spa or tennis
- Mosaic Owner's Association
- Built by Gale Ranch
Listing and Financial Details
- Assessor Parcel Number 222-530-047-0
Ownership History
Purchase Details
Home Financials for this Owner
Home Financials are based on the most recent Mortgage that was taken out on this home.Purchase Details
Purchase Details
Home Financials for this Owner
Home Financials are based on the most recent Mortgage that was taken out on this home.Similar Homes in San Ramon, CA
Home Values in the Area
Average Home Value in this Area
Purchase History
| Date | Type | Sale Price | Title Company |
|---|---|---|---|
| Grant Deed | $1,185,000 | Orange Coast Title Company | |
| Interfamily Deed Transfer | -- | None Available | |
| Grant Deed | $850,000 | First American Title Company |
Mortgage History
| Date | Status | Loan Amount | Loan Type |
|---|---|---|---|
| Open | $625,500 | New Conventional | |
| Previous Owner | $592,000 | New Conventional | |
| Previous Owner | $595,000 | New Conventional |
Property History
| Date | Event | Price | Change | Sq Ft Price |
|---|---|---|---|---|
| 02/10/2025 02/10/25 | Sold | $2,230,000 | -3.0% | $761 / Sq Ft |
| 01/09/2025 01/09/25 | Pending | -- | -- | -- |
| 12/18/2024 12/18/24 | Price Changed | $2,299,999 | -2.1% | $784 / Sq Ft |
| 10/31/2024 10/31/24 | For Sale | $2,349,000 | +98.2% | $801 / Sq Ft |
| 05/04/2015 05/04/15 | Sold | $1,185,000 | +4.4% | $404 / Sq Ft |
| 04/02/2015 04/02/15 | Pending | -- | -- | -- |
| 03/24/2015 03/24/15 | For Sale | $1,135,000 | -- | $387 / Sq Ft |
Tax History Compared to Growth
Tax History
| Year | Tax Paid | Tax Assessment Tax Assessment Total Assessment is a certain percentage of the fair market value that is determined by local assessors to be the total taxable value of land and additions on the property. | Land | Improvement |
|---|---|---|---|---|
| 2025 | $18,246 | $1,424,183 | $827,770 | $596,413 |
| 2024 | $17,947 | $1,396,259 | $811,540 | $584,719 |
| 2023 | $17,947 | $1,368,882 | $795,628 | $573,254 |
| 2022 | $17,717 | $1,342,042 | $780,028 | $562,014 |
| 2021 | $17,277 | $1,315,729 | $764,734 | $550,995 |
| 2019 | $16,842 | $1,276,705 | $742,052 | $534,653 |
| 2018 | $16,215 | $1,251,672 | $727,502 | $524,170 |
| 2017 | $15,634 | $1,227,131 | $713,238 | $513,893 |
| 2016 | $15,421 | $1,203,070 | $699,253 | $503,817 |
| 2015 | $11,961 | $894,687 | $506,351 | $388,336 |
| 2014 | $11,784 | $877,163 | $496,433 | $380,730 |
Agents Affiliated with this Home
-
Louis Pisano

Seller's Agent in 2025
Louis Pisano
Real Broker
(908) 309-1087
1 in this area
30 Total Sales
-
Swetha Poreddy

Buyer's Agent in 2025
Swetha Poreddy
(408) 306-7764
5 in this area
51 Total Sales
-
M
Seller's Agent in 2015
Maha Dahdouh
Intero Real Estate Services
-
Atousa Nik

Buyer's Agent in 2015
Atousa Nik
Compass
(925) 640-1130
1 in this area
19 Total Sales
Map
Source: MLSListings
MLS Number: ML81456642
APN: 222-530-047-0
- 6260 Main Branch Rd
- 2019 Tarragon Rose Ct
- 3454 Cinnamon Ridge Rd
- 1038 S Monarch Rd
- 3869 Sunrose Rd
- 5027 Barrenstar Way
- 5010 Barrenstar Way
- 2371 Magnolia Bridge Dr
- 7840 Stoneleaf Rd Unit 1
- 2259 Magnolia Bridge Dr
- 4719 Malayan St
- 3221 Browntail Way
- 1412 Arianna Ln
- 2073 Watermill Rd
- 2308 Cedarwood Loop
- 2165 Watermill Rd Unit 54
- 5214 Kenilworth Way
- 5109 Campion Dr
- 12004 Harcourt Way Unit 5
- 1416 Allanmere Dr
