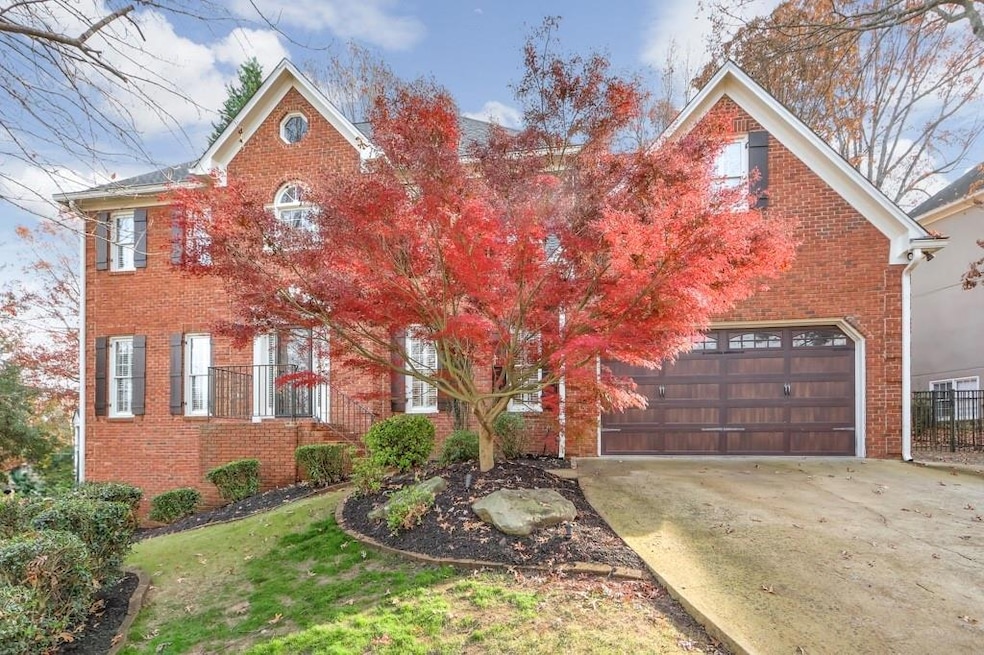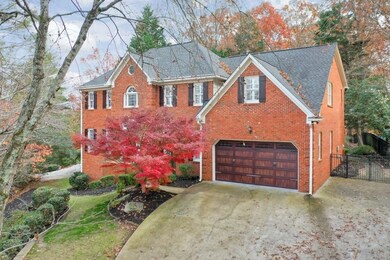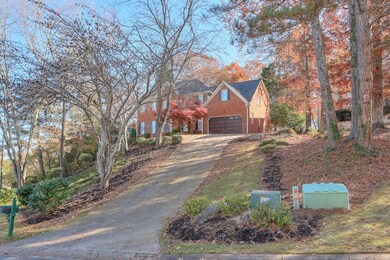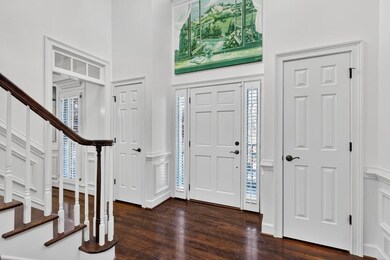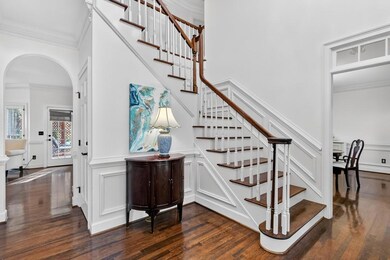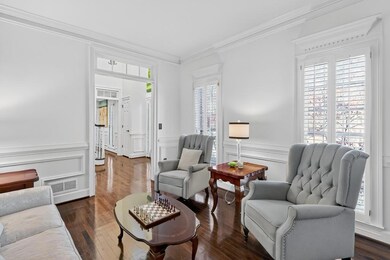Welcome to this stunning FOUR-SIDED BRICK home nestled in one of East Cobb’s most sought after social neighborhoods, just minutes from Historic Downtown Roswell and everything that makes this area so special. Located in the award winning Timber Ridge, Dickerson, and Walton school district, this move in ready residence offers exceptional space, timeless style, and an unbeatable location. A light-filled two-story foyer welcomes you inside, where rich hardwood floors sweep through the main level and continue upstairs. Fresh interior paint and nine-foot ceilings on the first floor create an open, uplifting feel from the moment you enter. The chef’s kitchen features stainless steel appliances and connects seamlessly to the keeping room and vaulted great room, creating a warm and inviting gathering space. Upstairs is the luxurious primary suite featuring a fully renovated spa bath designed for complete relaxation and a walk-in closet with custom built-ins. Three additional secondary bedrooms are located on this level as well. One offers its own private ensuite, while the other two share a generously sized bathroom with a separate shower area. A fully finished terrace level adds even more versatility, offering space for a media room, recreation area, gym, or anything that fits your lifestyle. It also includes an office, private bedroom, full bath, bar area, and exceptional storage options. Step outside to a brand-new deck overlooking an expansive, level backyard with endless possibilities and room for a future pool. The yard is fully fenced with attractive aluminum fencing and plenty of space for play, pets, or outdoor entertaining. The professionally landscaped grounds and well-kept exterior create wonderful curb appeal, enhanced by a two year old roof, newer water heater, a vacation switch for effortless travel security, and motion sensor lighting. A spacious parking pad adds even more practicality. This vibrant swim and tennis community is both welcoming and active, with amenities designed to bring neighbors together. Enjoy a clubhouse, a refreshing pool with an outdoor pavilion and fireplace, tennis/pickleball facilities, a playground, a walking nature trail, a dog park, and year-round neighborhood events, to pick and choose from. Its prime East Cobb location places you just minutes from Downtown Roswell, the River Boardwalk, Gold Branch trails, and a wide variety of shops and restaurants. Ideally situated just inside Cobb County, it offers the charm and convenience of Roswell living, along with top-rated schools, a strong sense of community, and the benefit of lower Cobb County taxes. Come see for yourself... your forever home awaits.

