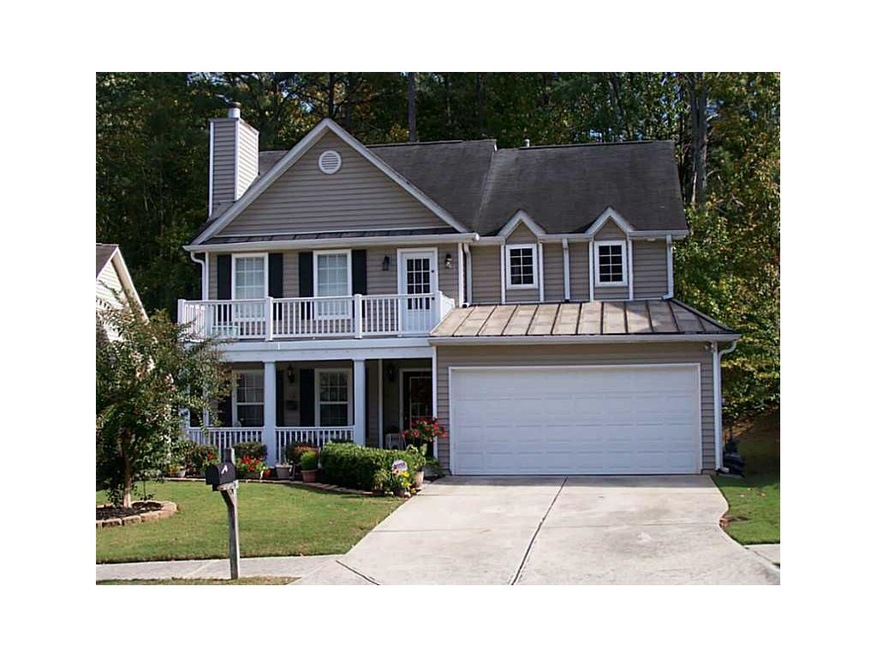2039 Ridgestone Landing SW Marietta, GA 30008
Highlights
- Traditional Architecture
- Community Pool
- Formal Dining Room
- Wood Flooring
- Tennis Courts
- White Kitchen Cabinets
About This Home
As of May 2013Beautiful 4 bedroom and 3 bathroom home with top floor deck that you can access from one of the rooms. One of the bedrooms and bathrooms are on the main level of the home. The home as family room with fire place and dining room. The kitchen has breakfast area with white cabinets. The back yard is private.
Co-Listed By
Lynn Horner Baker
NOT A VALID MEMBER License #159382
Last Buyer's Agent
Chase Horner
NOT A VALID MEMBER License #DUP

Home Details
Home Type
- Single Family
Est. Annual Taxes
- $1,149
Year Built
- Built in 2001
Parking
- 2 Car Attached Garage
Home Design
- Traditional Architecture
Interior Spaces
- 2,200 Sq Ft Home
- 2-Story Property
- Ceiling Fan
- Entrance Foyer
- Family Room with Fireplace
- Formal Dining Room
Kitchen
- Eat-In Kitchen
- Gas Range
- Microwave
- Dishwasher
- White Kitchen Cabinets
Flooring
- Wood
- Carpet
Bedrooms and Bathrooms
- Dual Vanity Sinks in Primary Bathroom
- Separate Shower in Primary Bathroom
Laundry
- Laundry on main level
- Laundry Chute
Schools
- Milford Elementary School
- Smitha Middle School
- Osborne High School
Utilities
- Central Air
- Heating System Uses Natural Gas
Additional Features
- Front Porch
- Level Lot
Listing and Financial Details
- Assessor Parcel Number 2039RidgestoneLNDGSW
Community Details
Overview
- Property has a Home Owners Association
- Woodland Ridge Subdivision
Recreation
- Tennis Courts
- Community Pool
Ownership History
Purchase Details
Purchase Details
Purchase Details
Home Financials for this Owner
Home Financials are based on the most recent Mortgage that was taken out on this home.Purchase Details
Home Financials for this Owner
Home Financials are based on the most recent Mortgage that was taken out on this home.Purchase Details
Home Financials for this Owner
Home Financials are based on the most recent Mortgage that was taken out on this home.Map
Home Values in the Area
Average Home Value in this Area
Purchase History
| Date | Type | Sale Price | Title Company |
|---|---|---|---|
| Limited Warranty Deed | -- | -- | |
| Limited Warranty Deed | -- | -- | |
| Warranty Deed | $110,000 | -- | |
| Deed | $189,500 | -- | |
| Deed | $166,600 | -- |
Mortgage History
| Date | Status | Loan Amount | Loan Type |
|---|---|---|---|
| Previous Owner | $189,500 | New Conventional | |
| Previous Owner | $20,000 | Stand Alone Second | |
| Previous Owner | $164,633 | Stand Alone Refi Refinance Of Original Loan | |
| Previous Owner | $164,050 | FHA |
Property History
| Date | Event | Price | Change | Sq Ft Price |
|---|---|---|---|---|
| 11/29/2013 11/29/13 | Rented | $1,339 | -10.1% | -- |
| 10/30/2013 10/30/13 | Under Contract | -- | -- | -- |
| 09/17/2013 09/17/13 | For Rent | $1,489 | 0.0% | -- |
| 05/24/2013 05/24/13 | Sold | $110,000 | -4.3% | $50 / Sq Ft |
| 04/29/2013 04/29/13 | Pending | -- | -- | -- |
| 10/24/2012 10/24/12 | For Sale | $115,000 | -- | $52 / Sq Ft |
Tax History
| Year | Tax Paid | Tax Assessment Tax Assessment Total Assessment is a certain percentage of the fair market value that is determined by local assessors to be the total taxable value of land and additions on the property. | Land | Improvement |
|---|---|---|---|---|
| 2024 | $5,197 | $172,376 | $52,000 | $120,376 |
| 2023 | $4,471 | $148,276 | $48,000 | $100,276 |
| 2022 | $3,719 | $122,528 | $24,000 | $98,528 |
| 2021 | $2,716 | $89,476 | $12,000 | $77,476 |
| 2020 | $2,716 | $89,476 | $12,000 | $77,476 |
| 2019 | $2,224 | $73,264 | $12,000 | $61,264 |
| 2018 | $2,224 | $73,264 | $12,000 | $61,264 |
| 2017 | $2,106 | $73,264 | $12,000 | $61,264 |
| 2016 | $1,835 | $63,816 | $12,000 | $51,816 |
| 2015 | $1,880 | $63,816 | $12,000 | $51,816 |
| 2014 | $1,306 | $43,964 | $0 | $0 |
Source: First Multiple Listing Service (FMLS)
MLS Number: 5077692
APN: 17-0135-0-059-0
- 278 Privette Rd SW
- 1615 Arden Dr SW
- 401 Windstream Dr SW
- 1651 Massachusetts Ave SW Unit 20
- 2055 Summer View Place SW
- 1566 Arden Dr SW
- 121 Dunleith Pkwy SW
- 545 Bellemeade Dr SW
- 1391 Arden Dr SW
- 2125 Lynn Dr SW
- 1698 Cunningham Rd SW
- 635 Crosswinds Cir
- 650 Lowell Dr SW
- 1884 Martin Rd SW
- 1284 Brandl Dr SW
- 1315 Arden Dr SW
- 1840 Judy Cir SE
