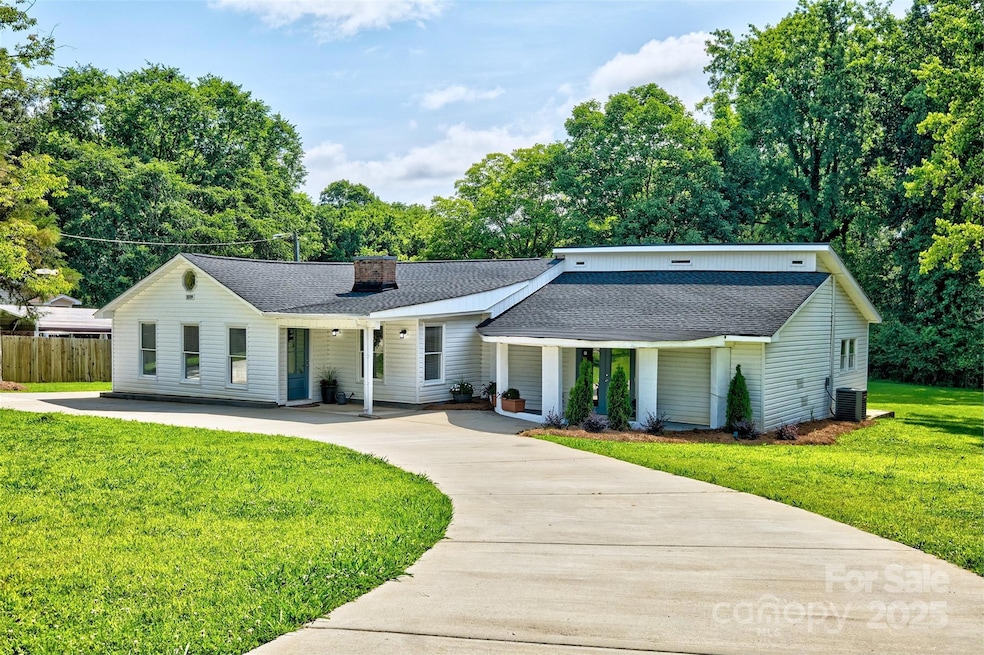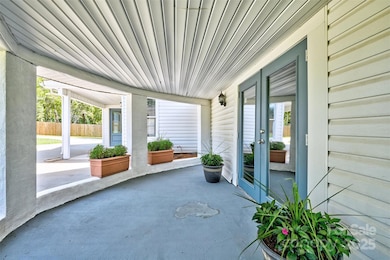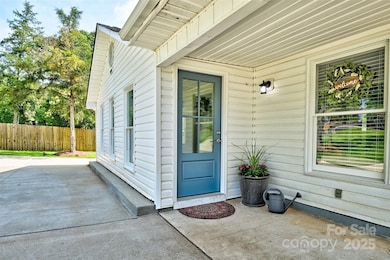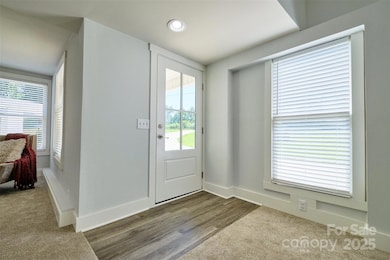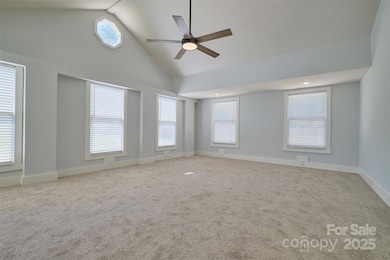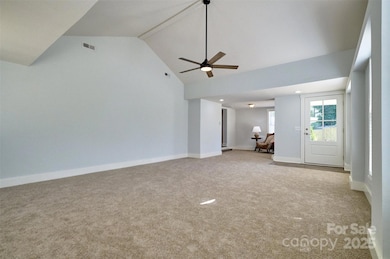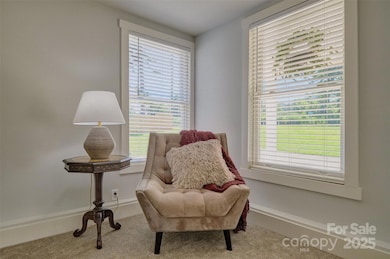
Estimated payment $1,978/month
Highlights
- Very Popular Property
- Covered patio or porch
- Laundry Room
- Ranch Style House
- Circular Driveway
- French Doors
About This Home
Fabulous remodel on this ranch home on approximately 1 acre lot. New flooring, new cabinets, interior painted neutral colors, 2 bathrooms completely redone, new lighting and fixtures, & new carpet. Large lot that is flat and partial privacy fence on 2 sides that is easily converted for your furry friends. Chicken coop and outbuilding to remain. Located on a quiet street close to York dining and shopping. NO HOA!!
Listing Agent
Keller Williams Connected Brokerage Email: mel.wilsonrealtor@gmail.com License #235677 Listed on: 07/09/2025

Home Details
Home Type
- Single Family
Est. Annual Taxes
- $543
Year Built
- Built in 1975
Lot Details
- Partially Fenced Property
- Privacy Fence
- Wood Fence
- Level Lot
- Property is zoned AGC
Home Design
- Ranch Style House
- Slab Foundation
- Vinyl Siding
Interior Spaces
- 2,445 Sq Ft Home
- Wired For Data
- Ceiling Fan
- French Doors
- Crawl Space
- Pull Down Stairs to Attic
Kitchen
- Electric Range
- Plumbed For Ice Maker
- Dishwasher
Flooring
- Tile
- Vinyl
Bedrooms and Bathrooms
- 4 Main Level Bedrooms
- 2 Full Bathrooms
Laundry
- Laundry Room
- Washer and Electric Dryer Hookup
Parking
- Attached Carport
- Circular Driveway
Outdoor Features
- Covered patio or porch
- Fire Pit
- Shed
- Outbuilding
Schools
- Cottonbelt Elementary School
- York Middle School
- York Comprehensive High School
Utilities
- Forced Air Heating System
- Septic Tank
Listing and Financial Details
- Assessor Parcel Number 245-00-00-018
Map
Home Values in the Area
Average Home Value in this Area
Tax History
| Year | Tax Paid | Tax Assessment Tax Assessment Total Assessment is a certain percentage of the fair market value that is determined by local assessors to be the total taxable value of land and additions on the property. | Land | Improvement |
|---|---|---|---|---|
| 2024 | $543 | $3,241 | $960 | $2,281 |
| 2023 | $555 | $3,241 | $960 | $2,281 |
| 2022 | $556 | $3,241 | $960 | $2,281 |
| 2021 | -- | $3,241 | $960 | $2,281 |
| 2020 | $555 | $4,861 | $0 | $0 |
| 2019 | $1,951 | $4,740 | $0 | $0 |
| 2018 | $1,563 | $4,740 | $0 | $0 |
| 2017 | $1,502 | $3,930 | $0 | $0 |
| 2016 | $1,474 | $3,930 | $0 | $0 |
| 2014 | $1,313 | $3,930 | $1,320 | $2,610 |
| 2013 | $1,313 | $3,810 | $1,080 | $2,730 |
Property History
| Date | Event | Price | Change | Sq Ft Price |
|---|---|---|---|---|
| 07/09/2025 07/09/25 | For Sale | $349,000 | -- | $143 / Sq Ft |
Purchase History
| Date | Type | Sale Price | Title Company |
|---|---|---|---|
| Quit Claim Deed | -- | None Available | |
| Deed | $85,000 | None Available | |
| Special Warranty Deed | $12,000 | -- |
Similar Homes in York, SC
Source: Canopy MLS (Canopy Realtor® Association)
MLS Number: 4205093
APN: 2450000018
- 1780 Sierra Rd
- 1687 Sierra Rd
- 1669 California Rd
- 2164 Mission Rd
- 1621 California Rd
- 1610 Sierra Rd
- 1386 Old Pinckney Rd
- 2530 Sharon Rd
- 3440 Aurore Ct
- 1454 State Road S-46-996
- 574 Pamela Rd
- 989 Longleaf Rd
- 1406 Old Puckett Place Unit 14
- 1221 Edgefield Rd
- 2865 Carmel Ct
- 2007 Sugar Hill Rd
- 286 Old Pinckney Rd
- 280 Old Pinckney Rd
- 116 Ridgewood Dr
- 246 Old Pinckney Rd
- 203 W Liberty St
- 26 N Congress St
- 8 Kimberly Dr
- 103 York Park
- 165 Canoga Ave
- 4641 Hickory Grove Rd
- 2133 Lincoln Rd
- 204 Smith St
- 109 Wright Terrace
- 659 Winding Branch Rd
- 236 Baldwin Ct
- 1878 Gingercake Cir
- 1890 Cathedral Mills Ln
- 1130 Streamside Ln
- 537 Gentle Breeze Ln
- 303 Walkers Mill Cir
- 1064 Kensington Square
- 5311 Oaktree Dr
- 1117 Hidden Brook Ln
- 549 Daventry Ct
