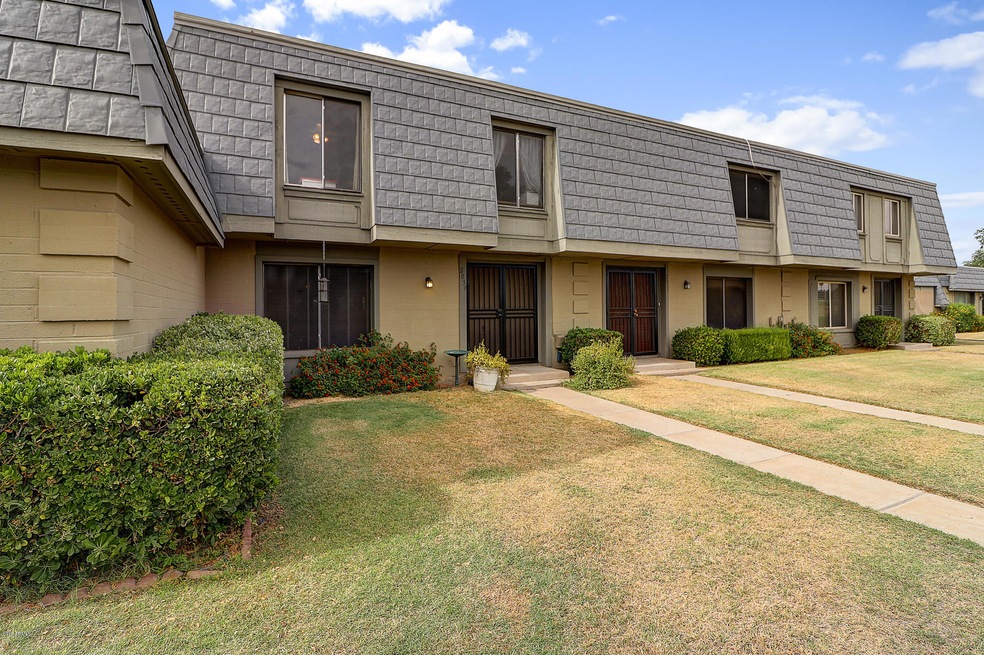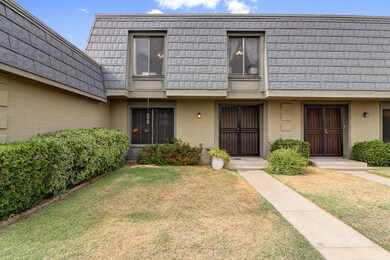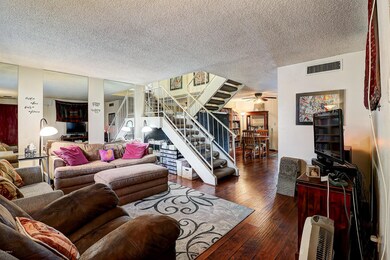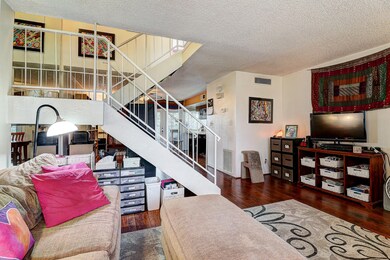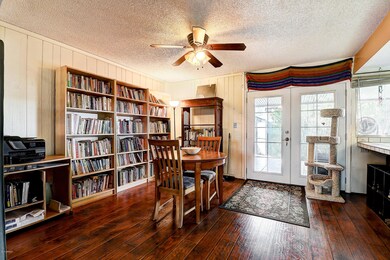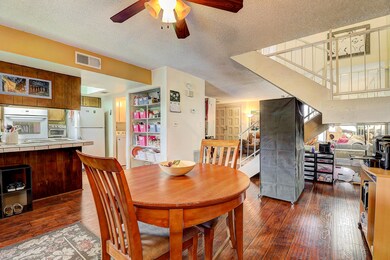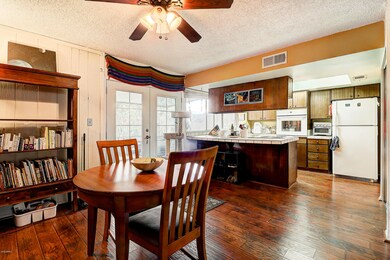
2039 W Elm St Phoenix, AZ 85015
Alhambra NeighborhoodHighlights
- Gated Community
- Property is near public transit
- Community Pool
- Phoenix Coding Academy Rated A
- Spanish Architecture
- Covered patio or porch
About This Home
As of July 2019FANTASTIC HOME IN GATED COMMUNITY * DESIRABLE FLOORPLAN WITH 3 BEDROOMS AND 2 FULL BATHS UPSTAIRS AND HALF BATH DOWNSTAIRS * PLANK TILE FLOORING * IRON STAIR RAILING * BRIGHT KITCHEN WITH TILE COUNTERTOPS * MATCHING WHITE APPLIANCES * FORMAL DINING AREA * CEILING FANS IN ALL ROOMS * LARGE MASTER SUITE * GOOD SIZED SECONDARY ROOMS * LOTS OF STORAGE IN HOME PLUS A SEPARATE STORAGE SHED * PEACEFUL OLEANDER SURROUNDED PATIO * NEWER MOTOR IN AC * EXTERIOR OF UNIT AND ROOF IS MAINTAINED BY THE HOA * GRASSY COMMUNITY WITH LARGE POOL AND CHILDREN'S PLAYGROUND * GREAT CENTRAL LOCATION * NEAR TO METRO LIGHT RAIL * EASY ACCESS TO FREEWAYS * MINUTES FROM DOWNTOWN * DINING AND ENTERTAINMENT * DO NOT MISS THIS !
Last Agent to Sell the Property
Realty One Group Brokerage Phone: 602-957-7777 License #BR008345000 Listed on: 05/10/2019

Townhouse Details
Home Type
- Townhome
Est. Annual Taxes
- $582
Year Built
- Built in 1970
Lot Details
- 2,065 Sq Ft Lot
- Chain Link Fence
- Grass Covered Lot
HOA Fees
- $221 Monthly HOA Fees
Home Design
- Spanish Architecture
- Wood Frame Construction
- Built-Up Roof
- Foam Roof
- Stucco
Interior Spaces
- 1,704 Sq Ft Home
- 2-Story Property
- Ceiling Fan
Flooring
- Carpet
- Laminate
- Tile
Bedrooms and Bathrooms
- 3 Bedrooms
- Remodeled Bathroom
- 2.5 Bathrooms
Parking
- 2 Carport Spaces
- Assigned Parking
Outdoor Features
- Covered patio or porch
- Outdoor Storage
Location
- Property is near public transit
- Property is near a bus stop
Schools
- Westwind Elementary School
- R E Simpson Middle School
- Central High School
Utilities
- Central Air
- Heating Available
- High Speed Internet
- Cable TV Available
Listing and Financial Details
- Tax Lot 42
- Assessor Parcel Number 154-01-217
Community Details
Overview
- Association fees include roof repair, insurance, sewer, ground maintenance, street maintenance, front yard maint, trash, roof replacement, maintenance exterior
- Park Mediterrane Association, Phone Number (602) 943-2384
- Park Mediterrane Townhouses Subdivision
Recreation
- Community Playground
- Community Pool
- Bike Trail
Additional Features
- Recreation Room
- Gated Community
Ownership History
Purchase Details
Home Financials for this Owner
Home Financials are based on the most recent Mortgage that was taken out on this home.Purchase Details
Home Financials for this Owner
Home Financials are based on the most recent Mortgage that was taken out on this home.Similar Homes in Phoenix, AZ
Home Values in the Area
Average Home Value in this Area
Purchase History
| Date | Type | Sale Price | Title Company |
|---|---|---|---|
| Warranty Deed | $153,000 | Old Republic Title Agency | |
| Warranty Deed | $89,900 | Chicago Title Agency Inc |
Mortgage History
| Date | Status | Loan Amount | Loan Type |
|---|---|---|---|
| Open | $60,000 | New Conventional | |
| Open | $137,000 | New Conventional | |
| Closed | $130,975 | Commercial | |
| Previous Owner | $88,271 | FHA | |
| Previous Owner | $65,000 | Unknown |
Property History
| Date | Event | Price | Change | Sq Ft Price |
|---|---|---|---|---|
| 07/05/2019 07/05/19 | Sold | $153,000 | +2.1% | $90 / Sq Ft |
| 05/28/2019 05/28/19 | Pending | -- | -- | -- |
| 05/10/2019 05/10/19 | For Sale | $149,900 | +66.7% | $88 / Sq Ft |
| 03/16/2016 03/16/16 | Sold | $89,900 | 0.0% | $53 / Sq Ft |
| 01/20/2016 01/20/16 | Pending | -- | -- | -- |
| 01/13/2016 01/13/16 | For Sale | $89,900 | -- | $53 / Sq Ft |
Tax History Compared to Growth
Tax History
| Year | Tax Paid | Tax Assessment Tax Assessment Total Assessment is a certain percentage of the fair market value that is determined by local assessors to be the total taxable value of land and additions on the property. | Land | Improvement |
|---|---|---|---|---|
| 2025 | $743 | $5,174 | -- | -- |
| 2024 | $747 | $4,928 | -- | -- |
| 2023 | $747 | $18,810 | $3,760 | $15,050 |
| 2022 | $735 | $15,400 | $3,080 | $12,320 |
| 2021 | $742 | $13,900 | $2,780 | $11,120 |
| 2020 | $714 | $11,920 | $2,380 | $9,540 |
| 2019 | $636 | $10,620 | $2,120 | $8,500 |
| 2018 | $582 | $8,950 | $1,790 | $7,160 |
| 2017 | $576 | $7,700 | $1,540 | $6,160 |
| 2016 | $550 | $6,970 | $1,390 | $5,580 |
| 2015 | $582 | $6,000 | $1,200 | $4,800 |
Agents Affiliated with this Home
-

Seller's Agent in 2019
Russell Shaw
Realty One Group
(602) 957-7777
14 in this area
457 Total Sales
-
R
Buyer's Agent in 2019
Rainier Granadino
My Home Group Real Estate
(480) 563-9511
8 in this area
55 Total Sales
-

Seller's Agent in 2016
Dianna Delgadillo
HomeSmart
(602) 909-9700
8 in this area
41 Total Sales
-

Buyer's Agent in 2016
Emily Duarte
Keller Williams Arizona Realty
(480) 467-9278
2 in this area
279 Total Sales
Map
Source: Arizona Regional Multiple Listing Service (ARMLS)
MLS Number: 5924067
APN: 154-01-217
- 2051 W Elm St
- 2041 W Pierson St
- 2049 W Pierson St
- 4752 N 20th Ave
- 2105 W Elm St Unit 3
- 2110 W Mariposa St
- 1921 W Hazelwood Pkwy
- 4628 N 19th Ave
- 4614 N 19th Ave
- 2106 W Camelback Rd
- 5025 N 20th Ave
- 2148 W Hazelwood St
- 5202 N 19th Ave Unit 14
- 5020 N 21st Ave Unit 7
- 1818 W Highland Ave
- 4536 N 18th Dr
- 4714 N 23rd Ave
- 4701 N 23rd Dr
- 1919 W Colter St Unit d 06
- 1720 W Elm St
